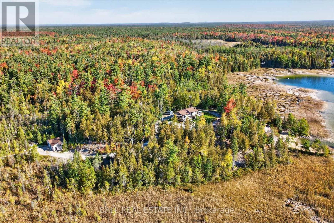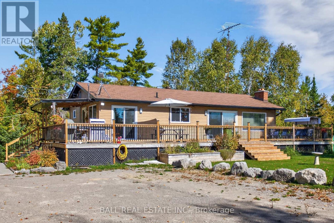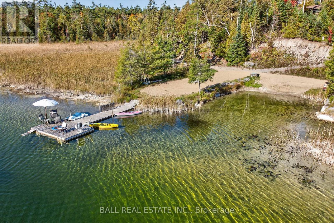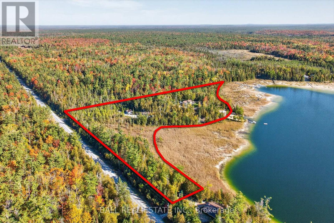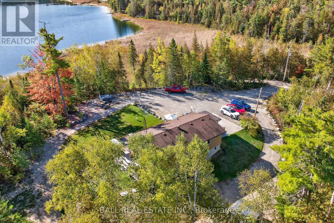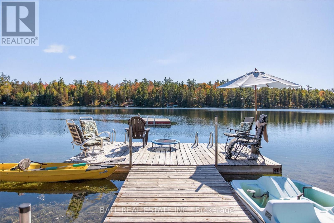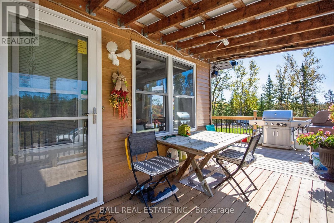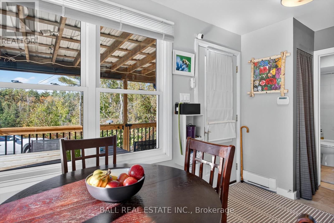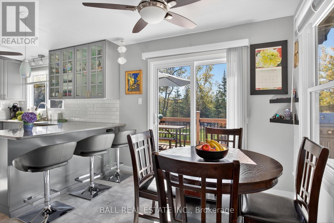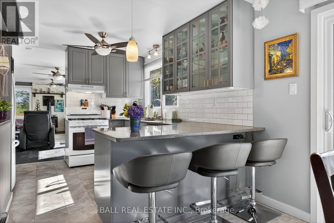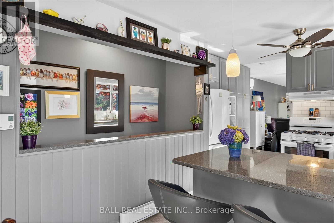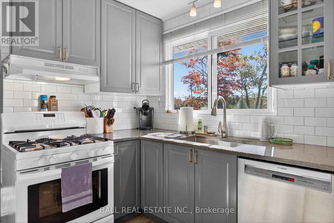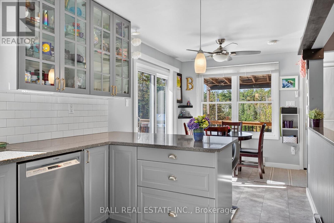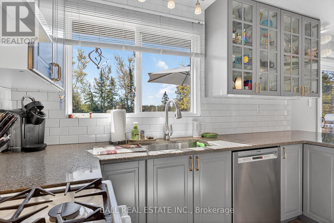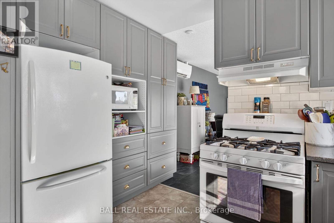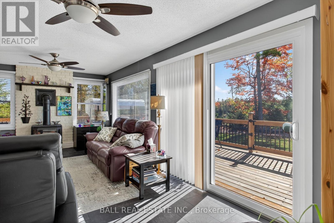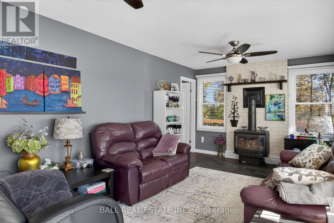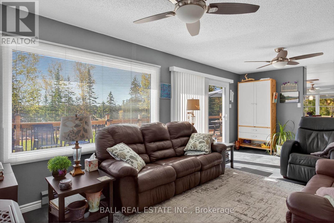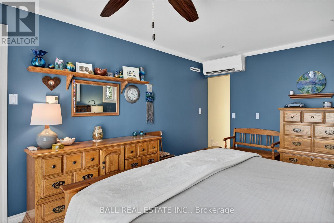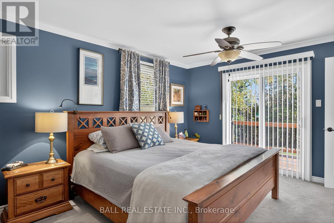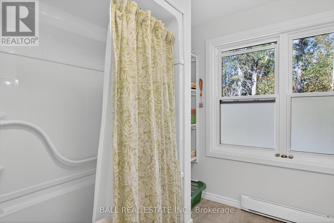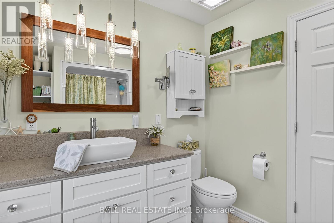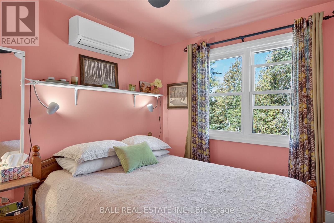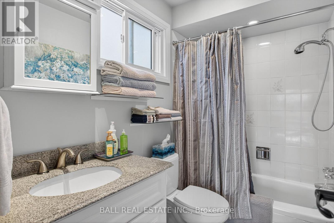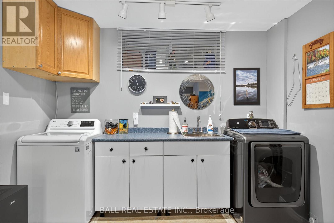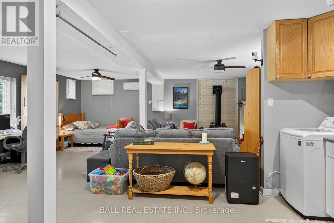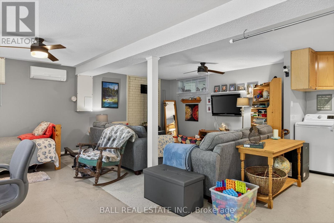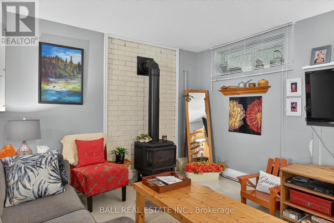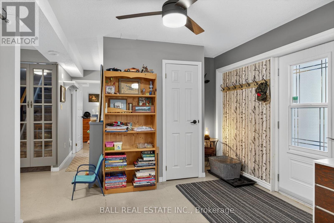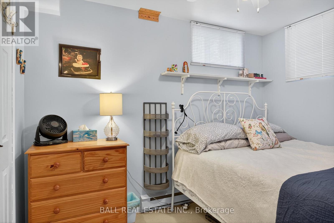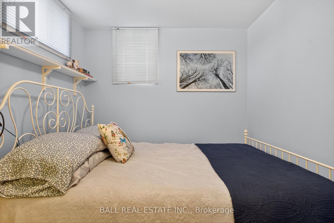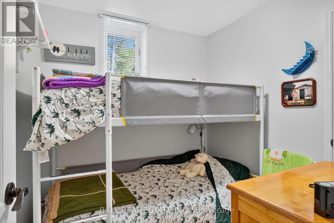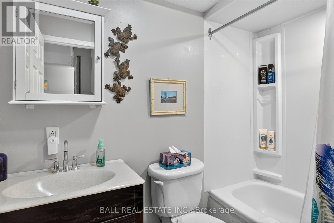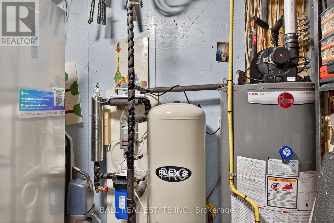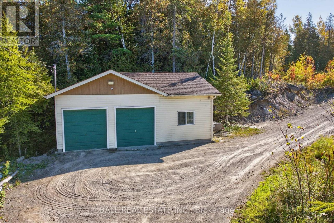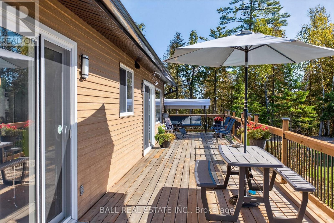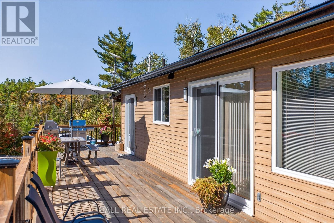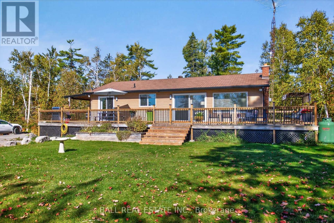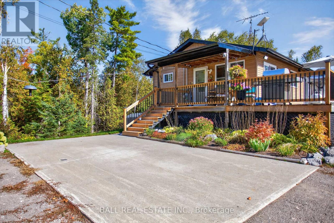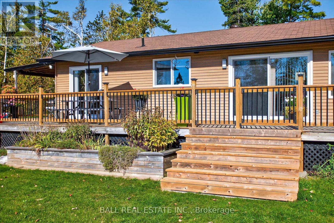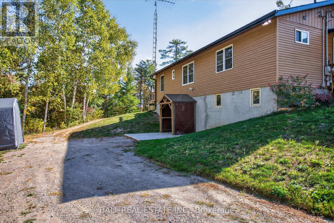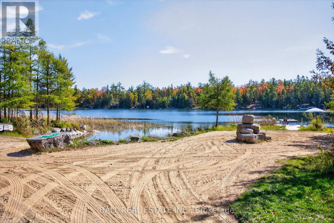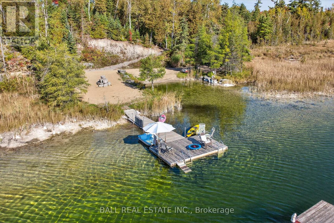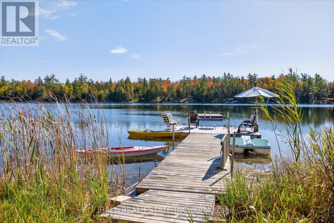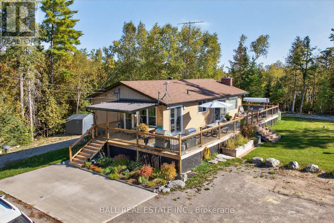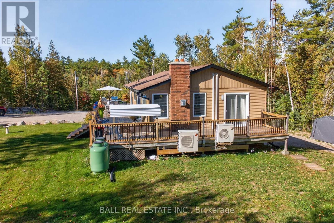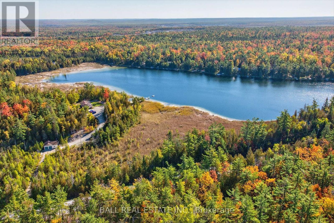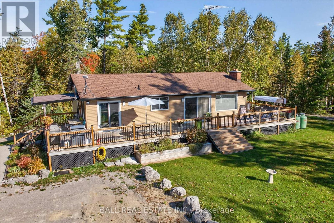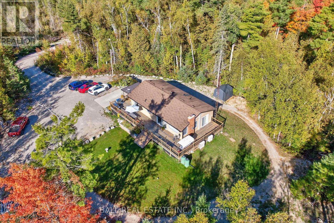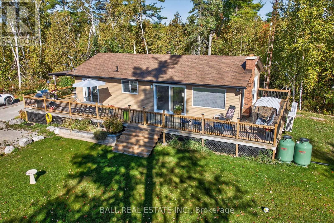4 Bedroom
3 Bathroom
700 - 1100 sqft
Bungalow
Fireplace
Wall Unit
Baseboard Heaters
Waterfront
Acreage
$1,249,000
Escape to your own private paradise on Little Silver Lake with this charming move in ready bungalow nestled on 6.8 acres, boasting an incredible 1170 feet of pristine waterfront. Located just 10 minutes north of Bobcaygeon, this rare property offers peace, privacy, and endless potential. Whether you're seeking a serene family retreat, a full-time residence, or a work-from-home haven, this home with approximately 2000 sq ft of finished living space delivers. Reliable Bell Fiber and Starlink internet ensure seamless connectivity, while the spacious detached oversized double garage plus extra bay workshop is ideal for hobbies, storage, or even a home-based business (subject to municipal approval). The 1000 sq.ft. of lakeview deck with two barbecues, one a Weber connected to the propane system, is perfect for entertaining, and there is ample parking for up to 30 vehicles. Inside, you'll find comfort year-round with a multi-head heat pump, electric baseboard heating, and cozy Napolean propane fireplaces as a third heat source. A drilled well provides a dependable water supply. Meticulously maintained and thoughtfully upgraded over 34 years by the current owners, this exceptional property is ready for your next chapter. (id:57691)
Property Details
|
MLS® Number
|
X12445274 |
|
Property Type
|
Single Family |
|
Community Name
|
Trent Lakes |
|
AmenitiesNearBy
|
Place Of Worship |
|
CommunityFeatures
|
School Bus |
|
Easement
|
Unknown |
|
EquipmentType
|
Propane Tank |
|
Features
|
Wooded Area, Irregular Lot Size, Sloping, Rolling, Partially Cleared, Paved Yard |
|
ParkingSpaceTotal
|
30 |
|
RentalEquipmentType
|
Propane Tank |
|
Structure
|
Deck, Workshop, Dock |
|
ViewType
|
Lake View |
|
WaterFrontType
|
Waterfront |
Building
|
BathroomTotal
|
3 |
|
BedroomsAboveGround
|
4 |
|
BedroomsTotal
|
4 |
|
Age
|
31 To 50 Years |
|
Amenities
|
Canopy, Fireplace(s), Separate Heating Controls |
|
Appliances
|
Water Heater, Barbeque, Dishwasher, Dryer, Freezer, Furniture, Microwave, Stove, Washer, Refrigerator |
|
ArchitecturalStyle
|
Bungalow |
|
BasementDevelopment
|
Finished |
|
BasementFeatures
|
Walk Out |
|
BasementType
|
N/a (finished) |
|
ConstructionStyleAttachment
|
Detached |
|
CoolingType
|
Wall Unit |
|
ExteriorFinish
|
Aluminum Siding |
|
FireProtection
|
Smoke Detectors |
|
FireplacePresent
|
Yes |
|
FireplaceTotal
|
2 |
|
FoundationType
|
Block |
|
HeatingFuel
|
Electric |
|
HeatingType
|
Baseboard Heaters |
|
StoriesTotal
|
1 |
|
SizeInterior
|
700 - 1100 Sqft |
|
Type
|
House |
|
UtilityPower
|
Generator |
Parking
Land
|
AccessType
|
Year-round Access, Private Docking |
|
Acreage
|
Yes |
|
LandAmenities
|
Place Of Worship |
|
Sewer
|
Septic System |
|
SizeIrregular
|
1180 X 920.3 Acre |
|
SizeTotalText
|
1180 X 920.3 Acre|5 - 9.99 Acres |
|
ZoningDescription
|
Rr |
Rooms
| Level |
Type |
Length |
Width |
Dimensions |
|
Basement |
Recreational, Games Room |
6.54 m |
8.85 m |
6.54 m x 8.85 m |
|
Basement |
Laundry Room |
1.04 m |
3.05 m |
1.04 m x 3.05 m |
|
Basement |
Other |
3.26 m |
3.82 m |
3.26 m x 3.82 m |
|
Basement |
Bedroom |
2.25 m |
2.19 m |
2.25 m x 2.19 m |
|
Basement |
Bedroom |
3.27 m |
2.34 m |
3.27 m x 2.34 m |
|
Basement |
Bathroom |
1.38 m |
2.42 m |
1.38 m x 2.42 m |
|
Main Level |
Living Room |
3.46 m |
6.83 m |
3.46 m x 6.83 m |
|
Main Level |
Dining Room |
2.65 m |
2.25 m |
2.65 m x 2.25 m |
|
Main Level |
Kitchen |
3.46 m |
4.13 m |
3.46 m x 4.13 m |
|
Main Level |
Primary Bedroom |
3.53 m |
4.7 m |
3.53 m x 4.7 m |
|
Main Level |
Bathroom |
2.33 m |
3.14 m |
2.33 m x 3.14 m |
|
Main Level |
Bedroom |
3.53 m |
2.89 m |
3.53 m x 2.89 m |
|
Main Level |
Bathroom |
2.57 m |
1.52 m |
2.57 m x 1.52 m |
Utilities
|
Cable
|
Installed |
|
Electricity
|
Installed |
|
Wireless
|
Available |
|
Electricity Connected
|
Connected |
|
Telephone
|
Nearby |
https://www.realtor.ca/real-estate/28952584/1352-county-rd-49-road-trent-lakes-trent-lakes

