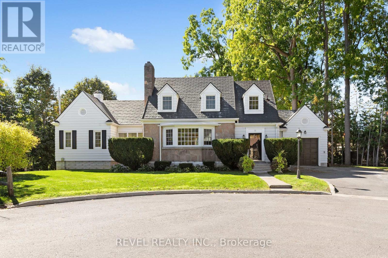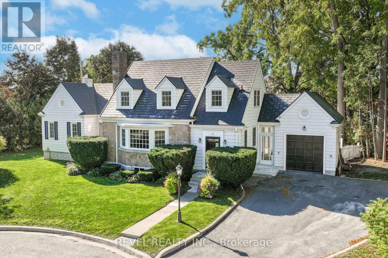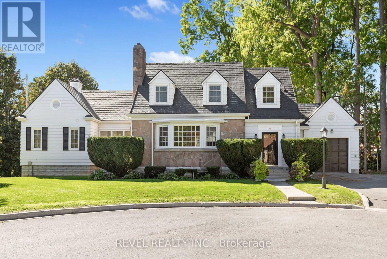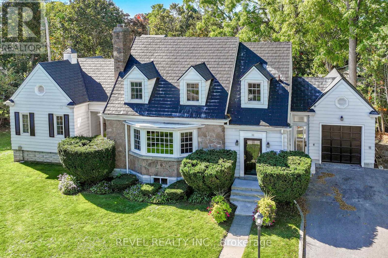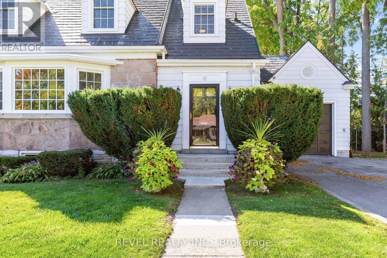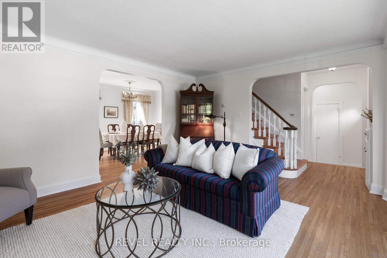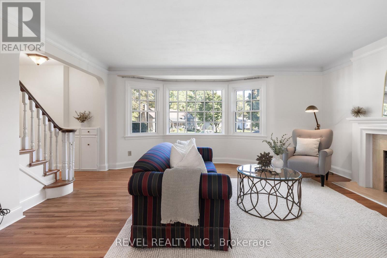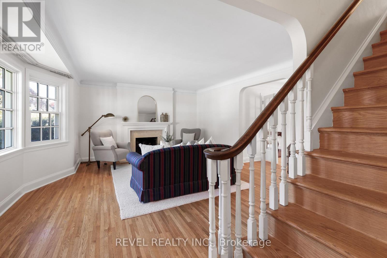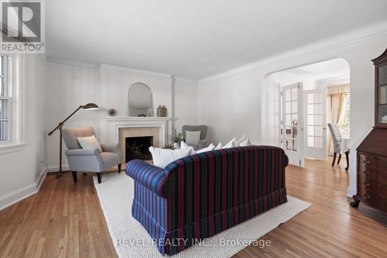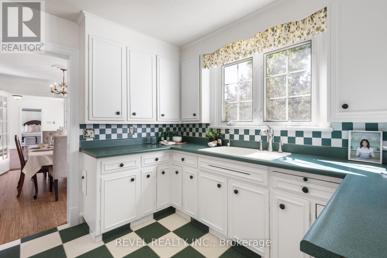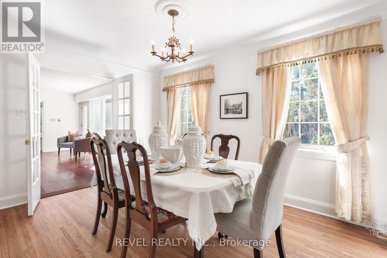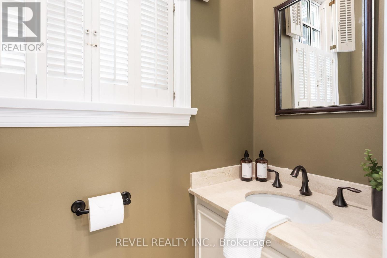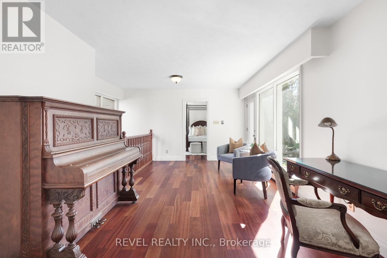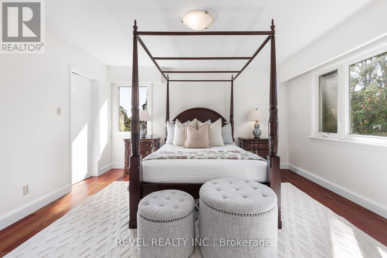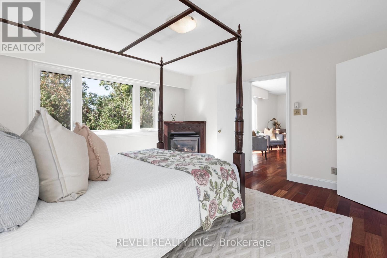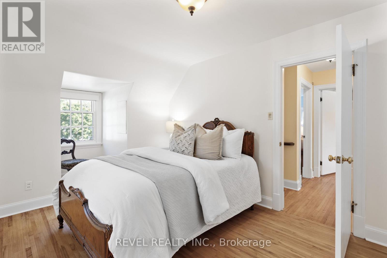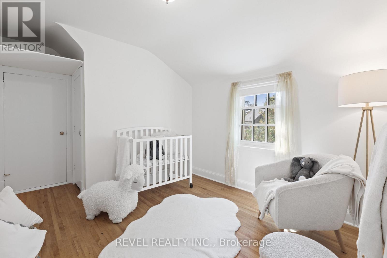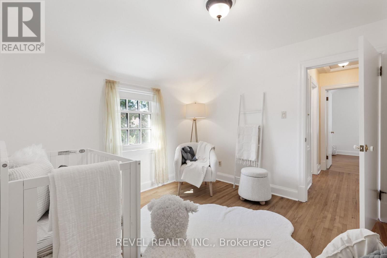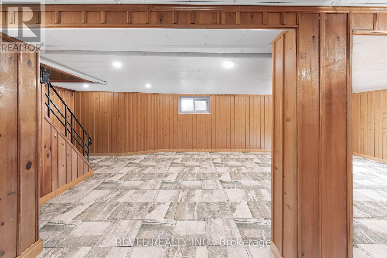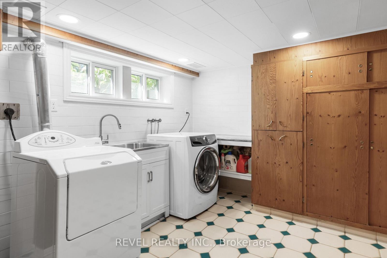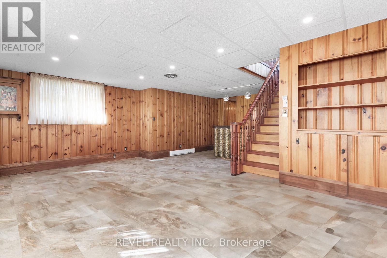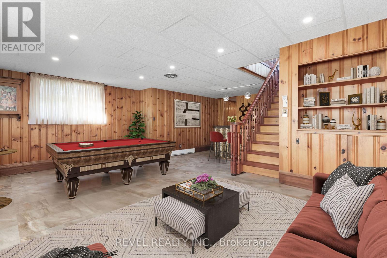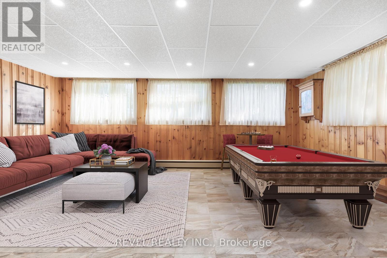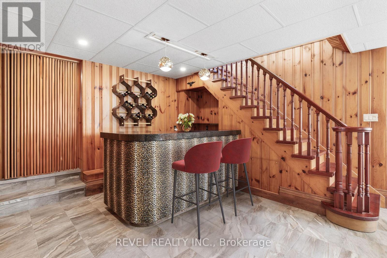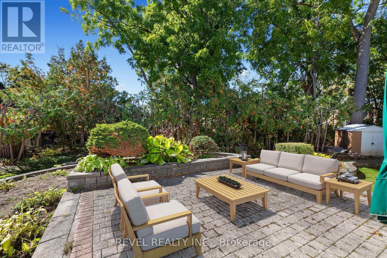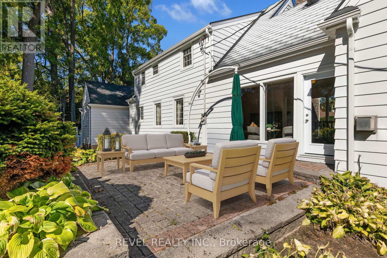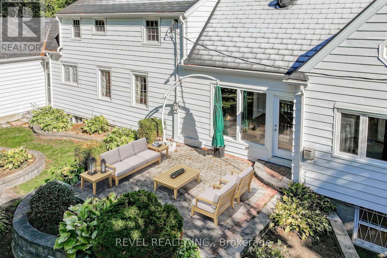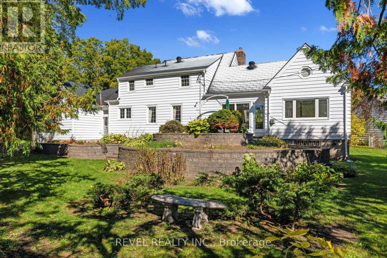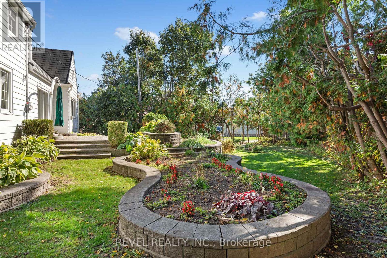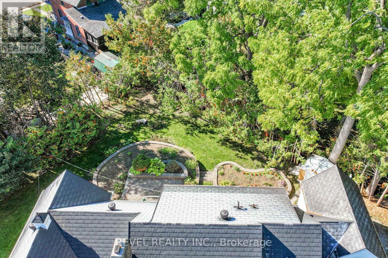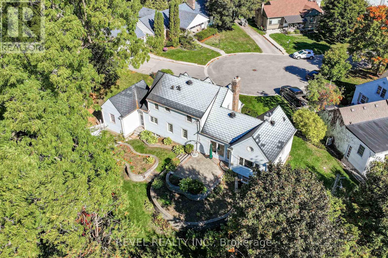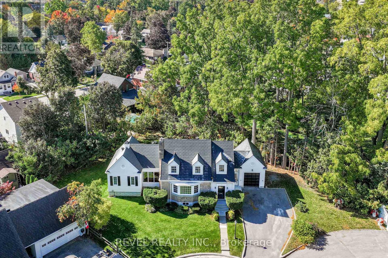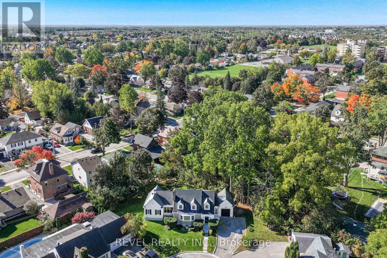4 Bedroom
3 Bathroom
1500 - 2000 sqft
Fireplace
None
Radiant Heat
$939,900
Welcome to 13 Sylvan Crescent, Lindsay, a stunning Cape Cod style home offering 4 bedrooms, 3 bathrooms, and timeless curb appeal in one of Lindsays most desirable neighbourhood. Step up to the inviting front entrance and be greeted by gorgeous hardwood floors, crown moulding, rounded ceilings, a built-in fireplace, and a bright bay window that floods the living space with natural light. The main level also features a formal dining room, a spacious kitchen, and an exceptional bonus area perfect for a sitting room, library, or music space with serene views of the backyard. The main floor primary suite is complete with a walk-in closet featuring built-in shelving, cozy corner fireplace and a private ensuite. Upper level has 3 generous size bedrooms & a 3pc bath. Additional unspoiled attic space with plenty of potential ready to be finished or storage area. The lower level offers two staircases, a large rec room with built-in bar, plenty of large windows, laundry, and generous storage. An attached breezeway conveniently connects the home from the kitchen to the garage. Outside, enjoy a beautifully landscaped backyard with interlocking stone patio, private treed setting, and peaceful garden space ideal for relaxing or entertaining. Updates include a metal roof, newer windows and doors, and well-maintained grounds. Nestled on a quiet crescent in a highly sought-after area of Lindsay, this property offers the perfect blend of charm, space, and location. Walking to shopping, hospital, community centre, library, schools, movies, theatrical theatre & resturants. Don't miss the chance to make this exceptional home yours! (id:57691)
Property Details
|
MLS® Number
|
X12440955 |
|
Property Type
|
Single Family |
|
Community Name
|
Lindsay |
|
AmenitiesNearBy
|
Hospital, Park, Schools |
|
CommunityFeatures
|
Community Centre |
|
Features
|
Cul-de-sac, Dry |
|
ParkingSpaceTotal
|
5 |
|
Structure
|
Shed |
Building
|
BathroomTotal
|
3 |
|
BedroomsAboveGround
|
4 |
|
BedroomsTotal
|
4 |
|
Amenities
|
Fireplace(s) |
|
Appliances
|
Garage Door Opener Remote(s), Dryer, Stove, Washer, Refrigerator |
|
BasementDevelopment
|
Finished |
|
BasementType
|
Full (finished) |
|
ConstructionStyleAttachment
|
Detached |
|
CoolingType
|
None |
|
ExteriorFinish
|
Aluminum Siding |
|
FireplacePresent
|
Yes |
|
FireplaceTotal
|
2 |
|
FoundationType
|
Concrete |
|
HalfBathTotal
|
1 |
|
HeatingFuel
|
Natural Gas |
|
HeatingType
|
Radiant Heat |
|
StoriesTotal
|
2 |
|
SizeInterior
|
1500 - 2000 Sqft |
|
Type
|
House |
|
UtilityWater
|
Municipal Water |
Parking
Land
|
Acreage
|
No |
|
LandAmenities
|
Hospital, Park, Schools |
|
Sewer
|
Sanitary Sewer |
|
SizeDepth
|
106 Ft ,6 In |
|
SizeFrontage
|
51 Ft ,8 In |
|
SizeIrregular
|
51.7 X 106.5 Ft |
|
SizeTotalText
|
51.7 X 106.5 Ft |
|
ZoningDescription
|
R1 |
Rooms
| Level |
Type |
Length |
Width |
Dimensions |
|
Second Level |
Bedroom 2 |
5.27 m |
4.3 m |
5.27 m x 4.3 m |
|
Second Level |
Bedroom 3 |
2.71 m |
5.29 m |
2.71 m x 5.29 m |
|
Second Level |
Bedroom 4 |
3.7 m |
3.33 m |
3.7 m x 3.33 m |
|
Second Level |
Loft |
7.8 m |
6.83 m |
7.8 m x 6.83 m |
|
Basement |
Recreational, Games Room |
7.8 m |
6.82 m |
7.8 m x 6.82 m |
|
Basement |
Recreational, Games Room |
5.86 m |
3.6 m |
5.86 m x 3.6 m |
|
Basement |
Recreational, Games Room |
6.31 m |
4.78 m |
6.31 m x 4.78 m |
|
Basement |
Laundry Room |
3.16 m |
4.2 m |
3.16 m x 4.2 m |
|
Basement |
Cold Room |
2.71 m |
4.03 m |
2.71 m x 4.03 m |
|
Main Level |
Foyer |
1.17 m |
1.92 m |
1.17 m x 1.92 m |
|
Main Level |
Living Room |
7.04 m |
4.78 m |
7.04 m x 4.78 m |
|
Main Level |
Dining Room |
4.16 m |
3.6 m |
4.16 m x 3.6 m |
|
Main Level |
Kitchen |
2.71 m |
3.59 m |
2.71 m x 3.59 m |
|
Main Level |
Family Room |
5.48 m |
4.59 m |
5.48 m x 4.59 m |
|
Main Level |
Primary Bedroom |
4.36 m |
4.28 m |
4.36 m x 4.28 m |
Utilities
|
Cable
|
Installed |
|
Electricity
|
Installed |
|
Sewer
|
Installed |
https://www.realtor.ca/real-estate/28943185/13-sylvan-crescent-kawartha-lakes-lindsay-lindsay

