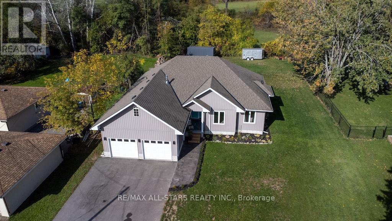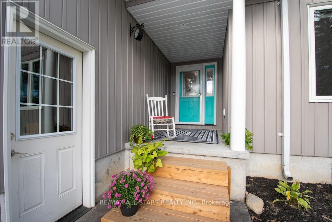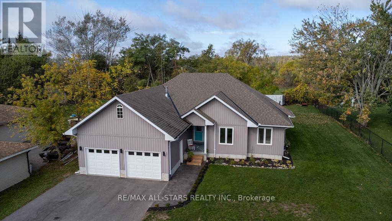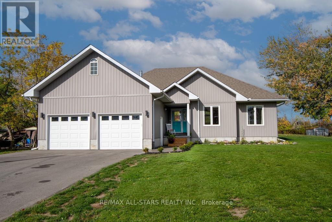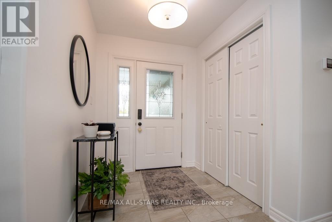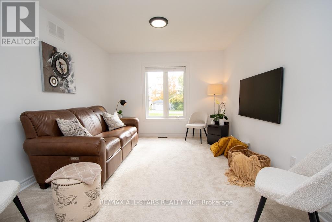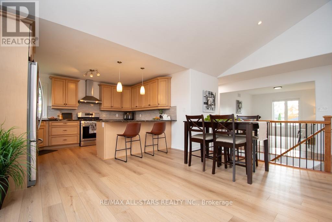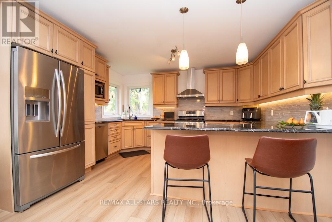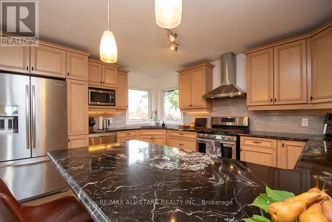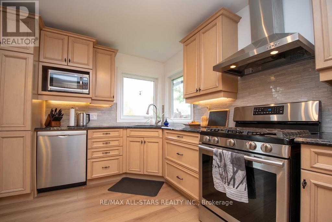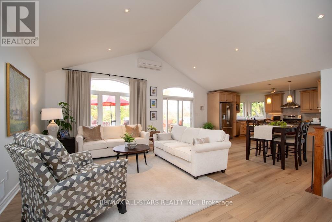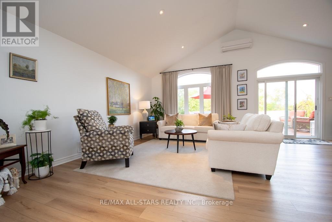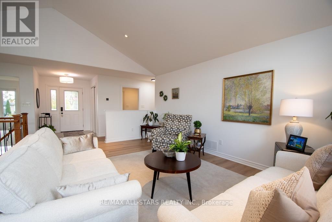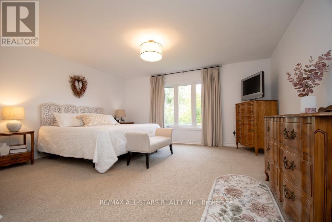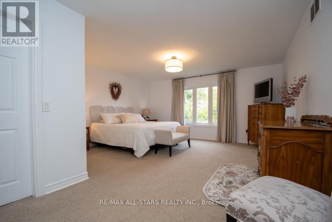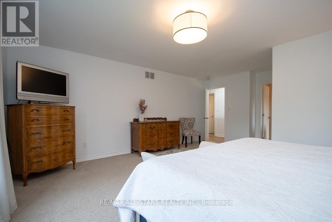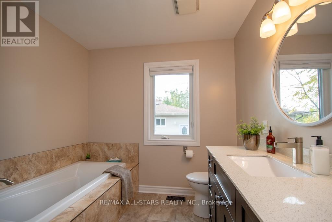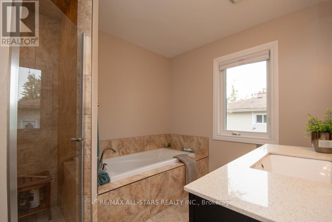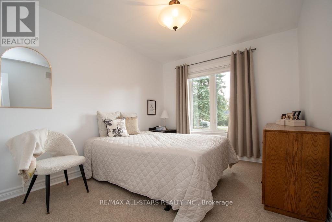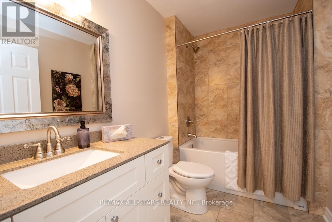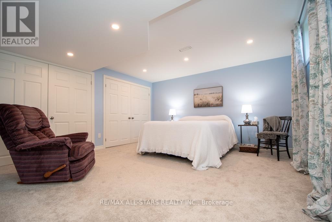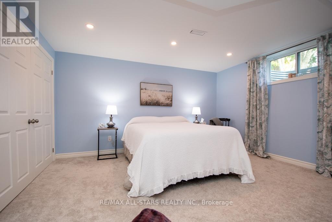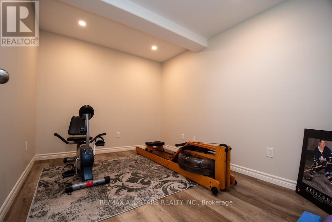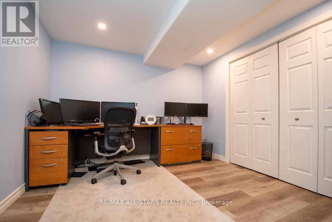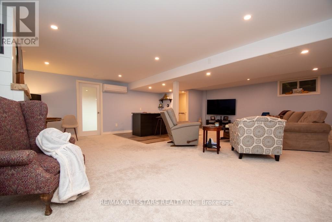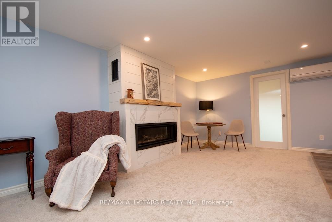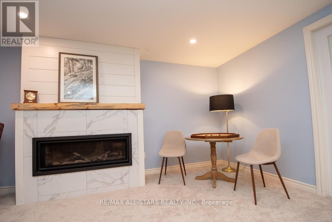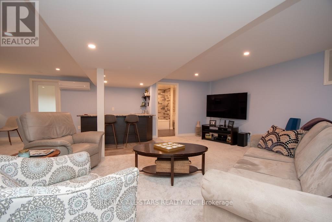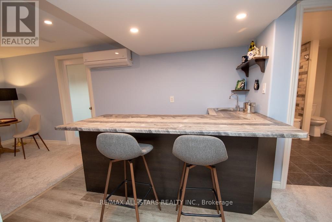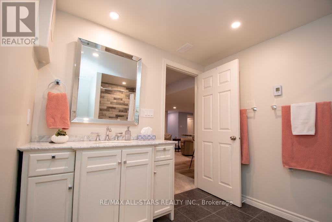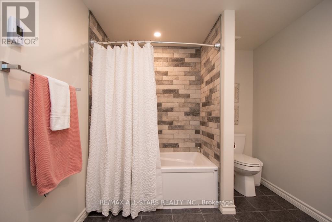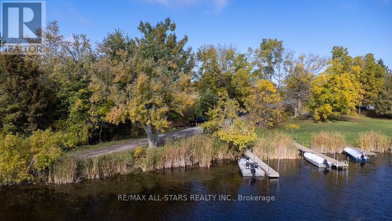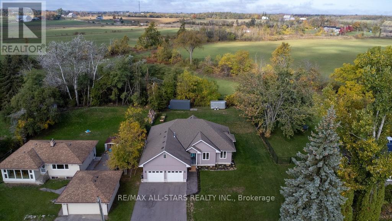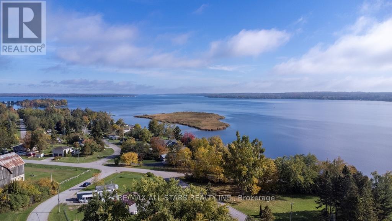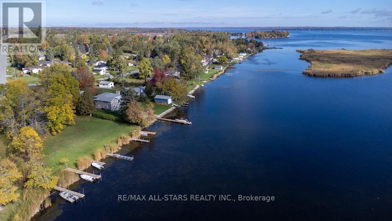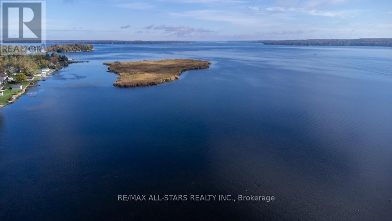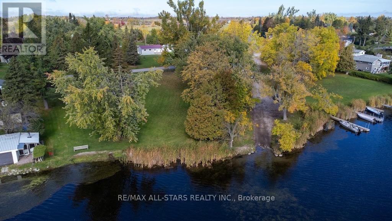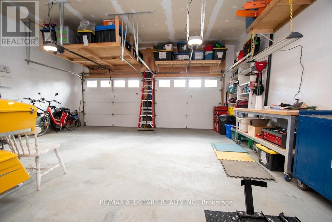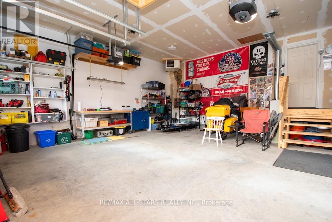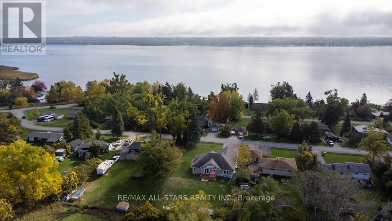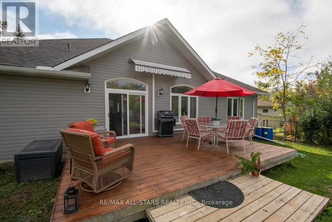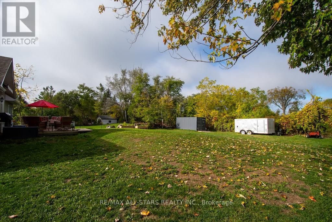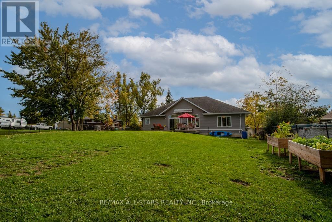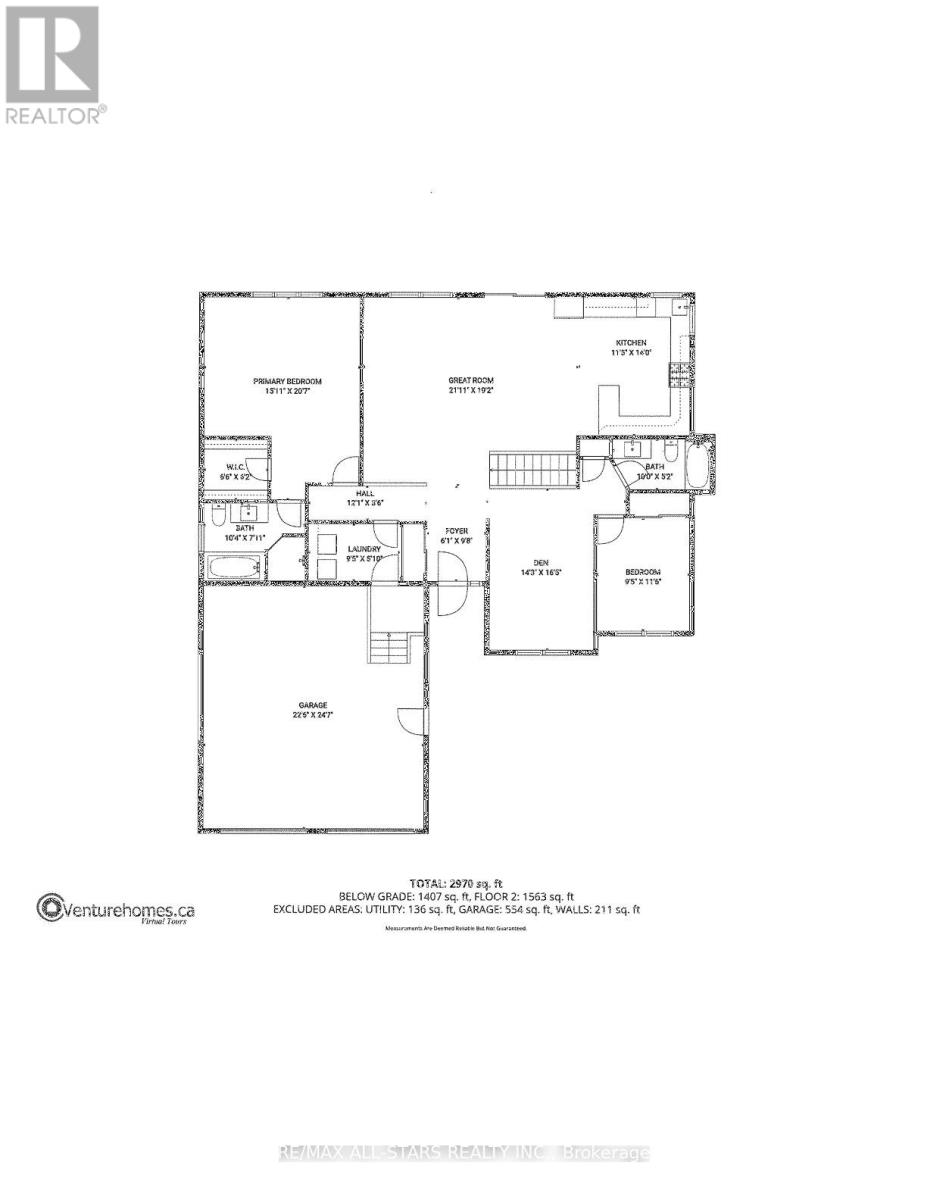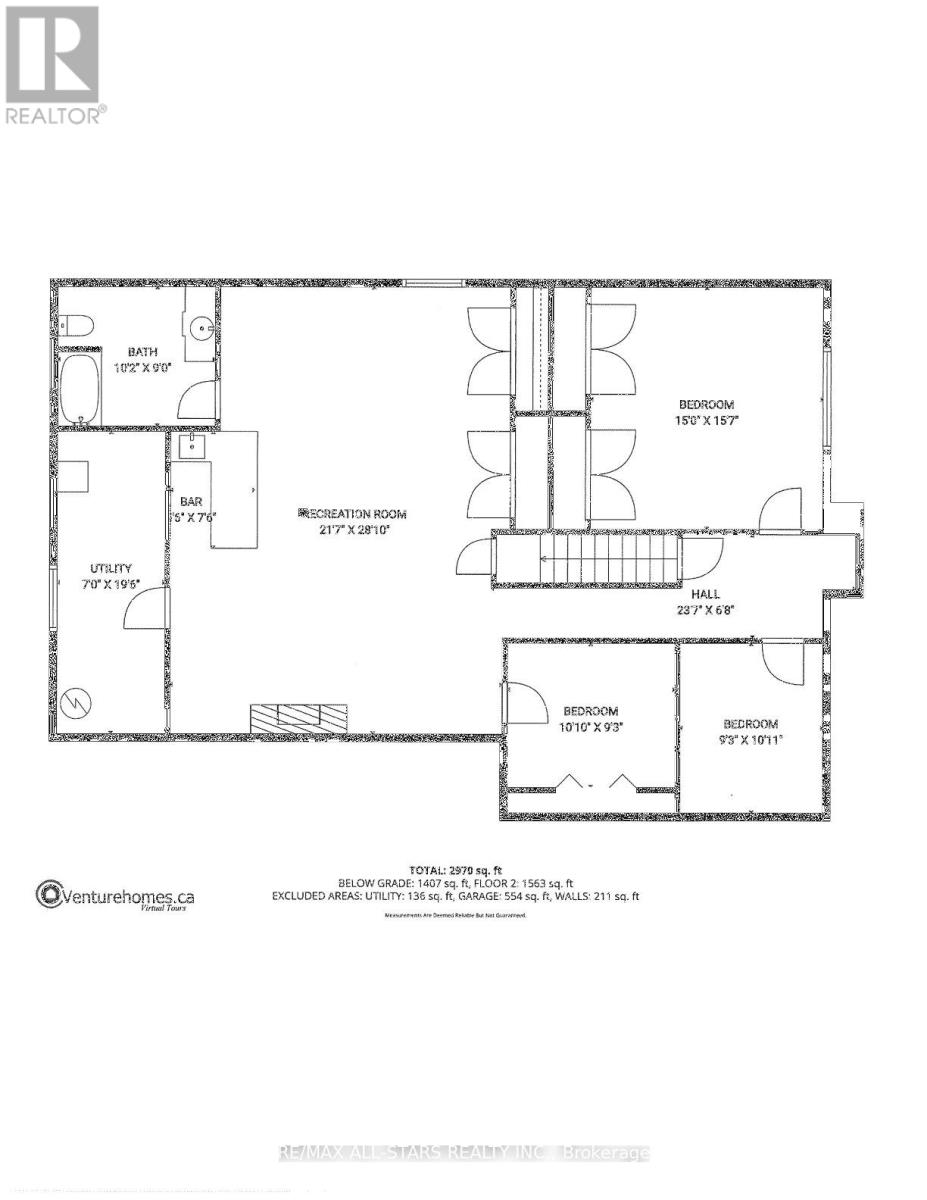5 Bedroom
3 Bathroom
1500 - 2000 sqft
Raised Bungalow
Fireplace
Central Air Conditioning
Forced Air
$850,000
Wow!! Your opportunity to live in the serene waterfront community of Southview Estates awaits in this exceptional 2+3 bedroom bungalow @ 120 Victoria Dr. The covered front porch grants direct access to tranquil waterfront views, complimented by a newly installed stamped-concrete walkway. Enjoy the comfortable layout and freshly painted neutral colors throughout this home. The dream kitchen includes modern appliances, granite countertops, & quality cabinetry. This bright & airy home boasts a main floor great room, den, spacious primary suite with walk-in closet & 4 pc ensuite, 2nd bedroom, additional 4 pc bath, and main floor laundry. The fully finished basement includes a spacious rec room with fireplace & wet bar, an office, 2 bedrooms and a 4 pc bath. Discover the expansive backyard overlooking a tree-lined greenbelt, complete with an oversize deck. Savor all that the lakeside lifestyle offers with your annual $30. Association fee - a beach, park, boat launch, private docking privileges (additional $50. annual fee), community center & ball diamond. This property blends indoor comfort with outdoor charm with its close proximity to the Trans Canada Trail system for hiking, biking, ATV and snowmobile use. The perfect retreat for your lakeside lifestyle! (id:57691)
Property Details
|
MLS® Number
|
X12469178 |
|
Property Type
|
Single Family |
|
Community Name
|
Fenelon |
|
AmenitiesNearBy
|
Golf Nearby, Hospital |
|
CommunityFeatures
|
School Bus |
|
EquipmentType
|
Propane Tank |
|
Features
|
Backs On Greenbelt, Level |
|
ParkingSpaceTotal
|
8 |
|
RentalEquipmentType
|
Propane Tank |
|
Structure
|
Deck, Patio(s), Porch |
|
ViewType
|
Lake View |
Building
|
BathroomTotal
|
3 |
|
BedroomsAboveGround
|
2 |
|
BedroomsBelowGround
|
3 |
|
BedroomsTotal
|
5 |
|
Age
|
6 To 15 Years |
|
Amenities
|
Fireplace(s) |
|
Appliances
|
Garage Door Opener Remote(s), Water Heater, Dishwasher, Dryer, Hood Fan, Range, Washer, Wet Bar, Refrigerator |
|
ArchitecturalStyle
|
Raised Bungalow |
|
BasementDevelopment
|
Finished |
|
BasementType
|
Full, N/a (finished) |
|
ConstructionStyleAttachment
|
Detached |
|
CoolingType
|
Central Air Conditioning |
|
ExteriorFinish
|
Vinyl Siding |
|
FireProtection
|
Smoke Detectors |
|
FireplacePresent
|
Yes |
|
FireplaceTotal
|
1 |
|
FoundationType
|
Poured Concrete |
|
HeatingFuel
|
Propane |
|
HeatingType
|
Forced Air |
|
StoriesTotal
|
1 |
|
SizeInterior
|
1500 - 2000 Sqft |
|
Type
|
House |
|
UtilityWater
|
Community Water System |
Parking
Land
|
AccessType
|
Public Road, Private Docking |
|
Acreage
|
No |
|
FenceType
|
Fenced Yard |
|
LandAmenities
|
Golf Nearby, Hospital |
|
Sewer
|
Septic System |
|
SizeDepth
|
200 Ft |
|
SizeFrontage
|
90 Ft |
|
SizeIrregular
|
90 X 200 Ft |
|
SizeTotalText
|
90 X 200 Ft|under 1/2 Acre |
|
ZoningDescription
|
Rr3 |
Rooms
| Level |
Type |
Length |
Width |
Dimensions |
|
Lower Level |
Bedroom 3 |
4.58 m |
4.76 m |
4.58 m x 4.76 m |
|
Lower Level |
Bedroom 4 |
3.3 m |
2.83 m |
3.3 m x 2.83 m |
|
Lower Level |
Bedroom 5 |
2.81 m |
3.33 m |
2.81 m x 3.33 m |
|
Lower Level |
Bathroom |
3.11 m |
2.74 m |
3.11 m x 2.74 m |
|
Lower Level |
Utility Room |
2.13 m |
5.94 m |
2.13 m x 5.94 m |
|
Lower Level |
Recreational, Games Room |
6.57 m |
8.78 m |
6.57 m x 8.78 m |
|
Main Level |
Foyer |
1.85 m |
2.95 m |
1.85 m x 2.95 m |
|
Main Level |
Great Room |
6.69 m |
5.83 m |
6.69 m x 5.83 m |
|
Main Level |
Kitchen |
3.47 m |
4.27 m |
3.47 m x 4.27 m |
|
Main Level |
Primary Bedroom |
4.86 m |
6.27 m |
4.86 m x 6.27 m |
|
Main Level |
Laundry Room |
2.86 m |
1.78 m |
2.86 m x 1.78 m |
|
Main Level |
Bedroom 2 |
2.88 m |
3.5 m |
2.88 m x 3.5 m |
|
Main Level |
Den |
4.34 m |
5 m |
4.34 m x 5 m |
|
Main Level |
Bathroom |
3.05 m |
1.57 m |
3.05 m x 1.57 m |
|
Main Level |
Bathroom |
3.15 m |
2.41 m |
3.15 m x 2.41 m |
Utilities
|
Cable
|
Available |
|
Electricity
|
Installed |
|
Wireless
|
Available |
|
Electricity Connected
|
Connected |
https://www.realtor.ca/real-estate/29004157/120-victoria-drive-kawartha-lakes-fenelon-fenelon

