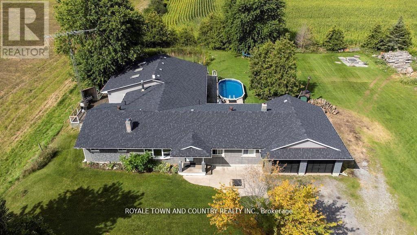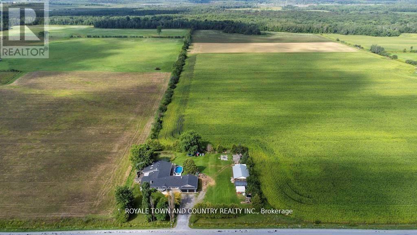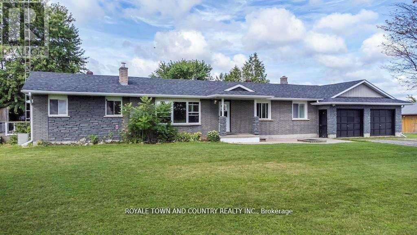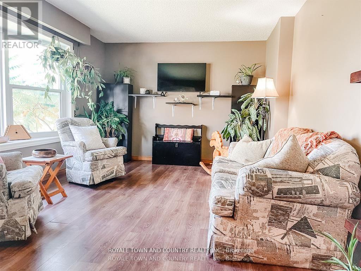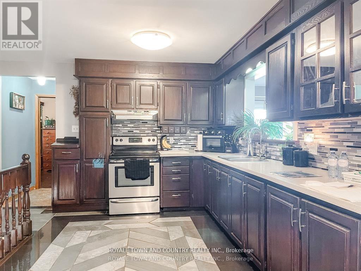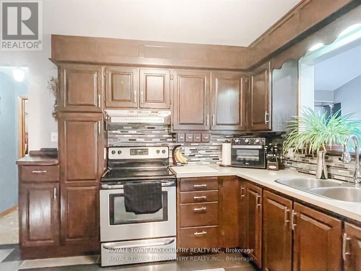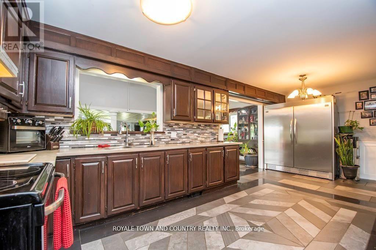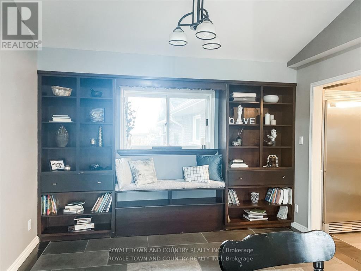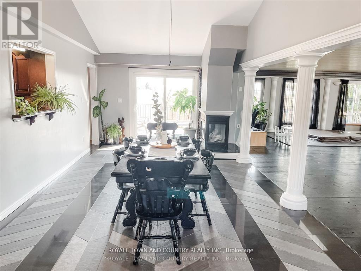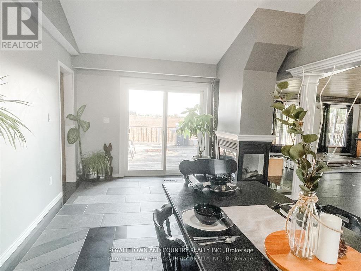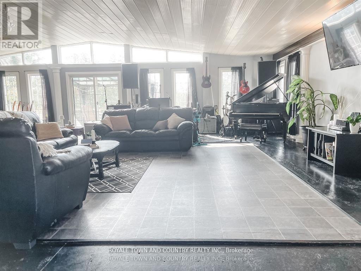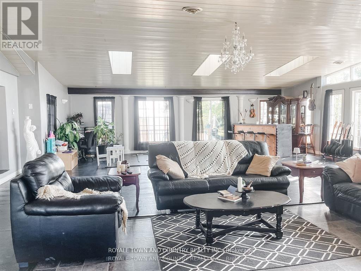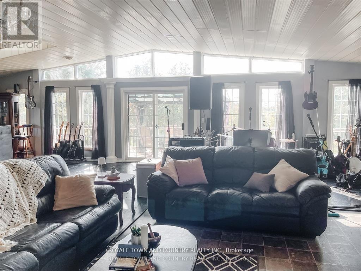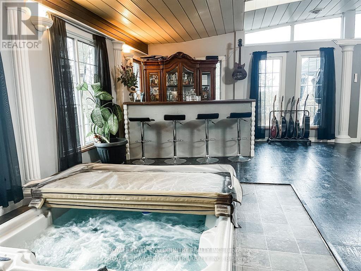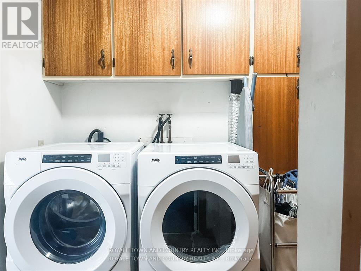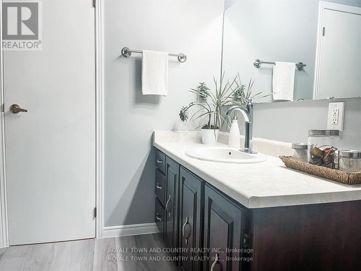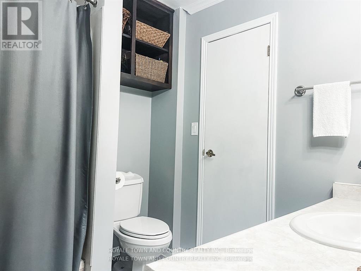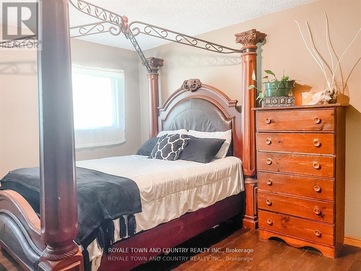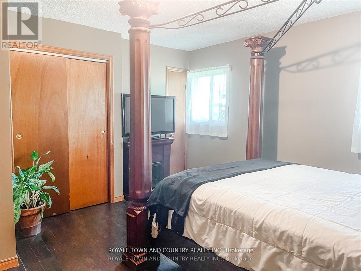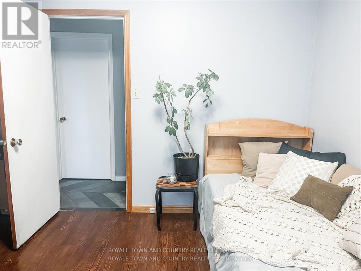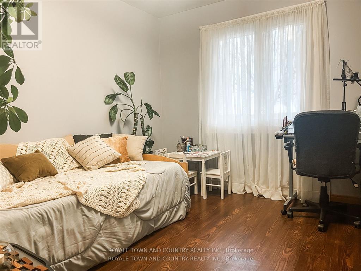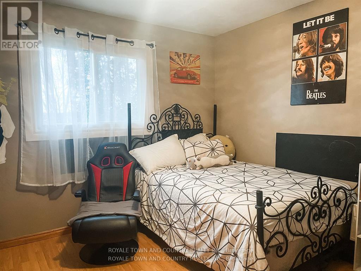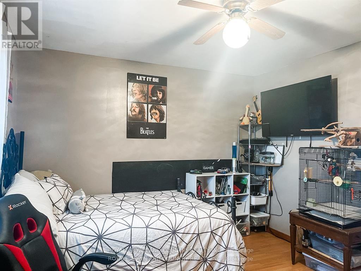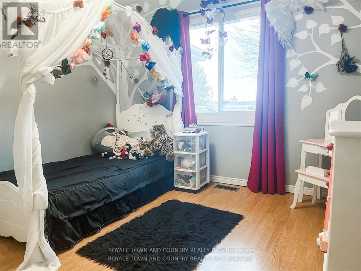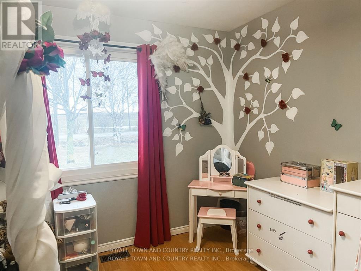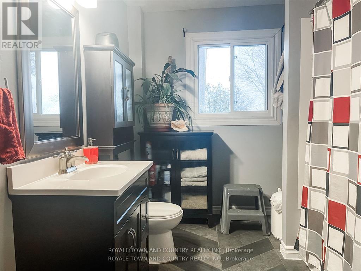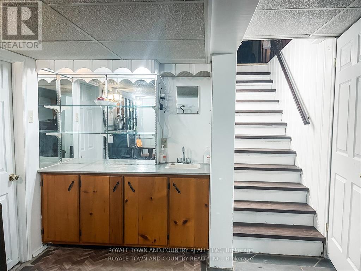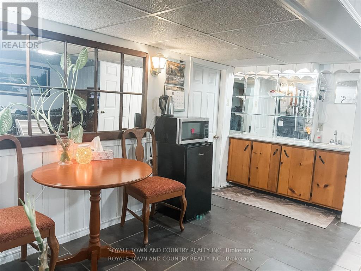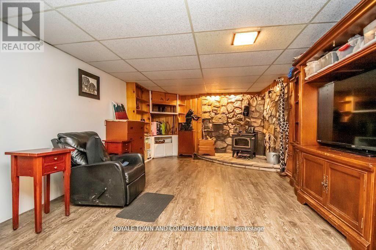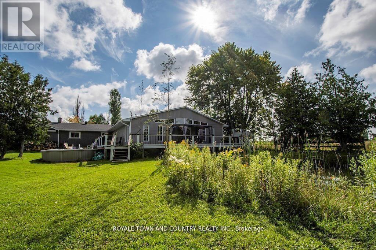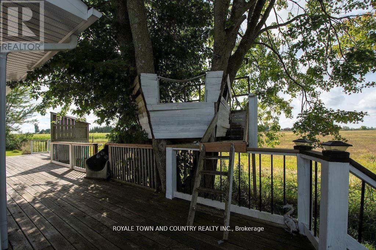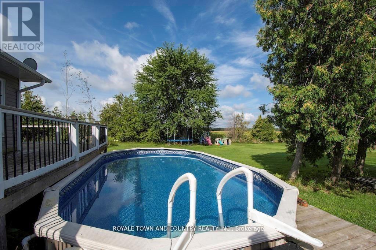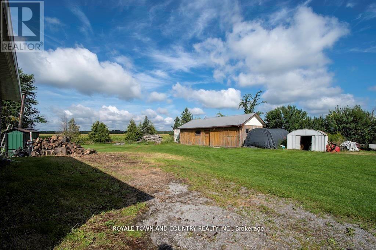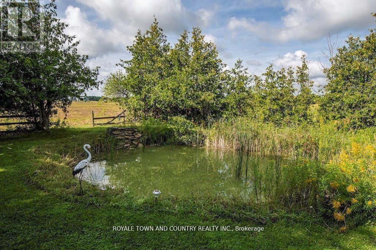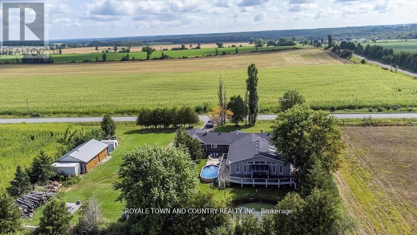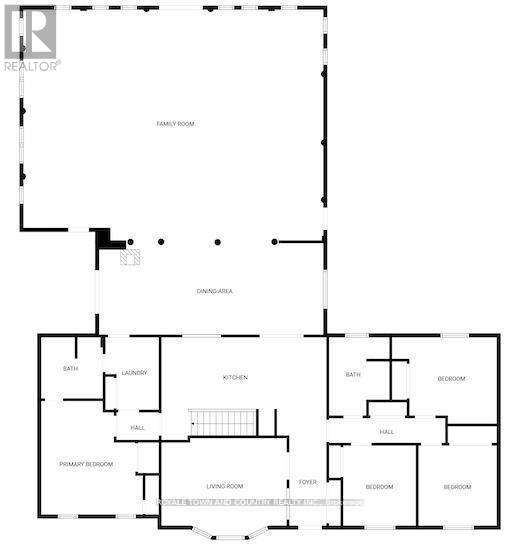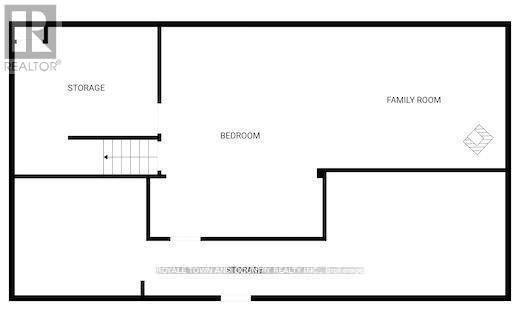4 Bedroom
2 Bathroom
Bungalow
Fireplace
Above Ground Pool
Central Air Conditioning
Forced Air
$879,900
Spectacular brick bungalow with double attached garage (heated) with hoist. 4 bedrooms on the main floor with 2 full baths. 3 of the bedrooms and bath are on one side of the house, and one on the other, unique layout. Big kitchen with stainless appliances (included) large dining room with 3 sided propane fireplace and built-ins too. Extra large great room -just one step down. There are tons of windows & skylights making it bright and warm. Sliding doors lead to the almost wrap-around deck that even has a tree fort for the littles. There is a stocked pond, firepit, workshop/ barn too that has hydro and water. And let's not forget about the on ground pool. New HE propane forced air furnace plus a heat pump for the great room . . if outdoor wood burning is not your thing. Economical to maintain, vinyl windows, tons of parking too. **** EXTRAS **** Directions to property: from Lindsay take County Rd 17 (Pigeon Lake Road) to Heights. Turn left just past Sherwin, property is on the left hand side. (id:57691)
Property Details
|
MLS® Number
|
X8273568 |
|
Property Type
|
Single Family |
|
Community Name
|
Lindsay |
|
Community Features
|
School Bus |
|
Features
|
Level Lot |
|
Parking Space Total
|
10 |
|
Pool Type
|
Above Ground Pool |
Building
|
Bathroom Total
|
2 |
|
Bedrooms Above Ground
|
4 |
|
Bedrooms Total
|
4 |
|
Architectural Style
|
Bungalow |
|
Basement Development
|
Finished |
|
Basement Type
|
N/a (finished) |
|
Construction Style Attachment
|
Detached |
|
Cooling Type
|
Central Air Conditioning |
|
Exterior Finish
|
Brick |
|
Fireplace Present
|
Yes |
|
Heating Fuel
|
Propane |
|
Heating Type
|
Forced Air |
|
Stories Total
|
1 |
|
Type
|
House |
Parking
Land
|
Acreage
|
No |
|
Sewer
|
Septic System |
|
Size Irregular
|
200.06 X 200.11 Ft |
|
Size Total Text
|
200.06 X 200.11 Ft|1/2 - 1.99 Acres |
|
Surface Water
|
Lake/pond |
Rooms
| Level |
Type |
Length |
Width |
Dimensions |
|
Lower Level |
Family Room |
4.95 m |
3.84 m |
4.95 m x 3.84 m |
|
Main Level |
Living Room |
4.95 m |
3.86 m |
4.95 m x 3.86 m |
|
Main Level |
Kitchen |
6.55 m |
4.06 m |
6.55 m x 4.06 m |
|
Main Level |
Primary Bedroom |
4.04 m |
4.5 m |
4.04 m x 4.5 m |
|
Main Level |
Bathroom |
2.44 m |
2.41 m |
2.44 m x 2.41 m |
|
Main Level |
Bedroom 2 |
2.9 m |
3.17 m |
2.9 m x 3.17 m |
|
Main Level |
Bedroom 3 |
3.1 m |
3.17 m |
3.1 m x 3.17 m |
|
Main Level |
Bedroom 4 |
4.14 m |
3.43 m |
4.14 m x 3.43 m |
|
Main Level |
Bathroom |
2.39 m |
3.1 m |
2.39 m x 3.1 m |
|
Main Level |
Dining Room |
8.89 m |
3.71 m |
8.89 m x 3.71 m |
|
Main Level |
Family Room |
11.86 m |
9.14 m |
11.86 m x 9.14 m |
Utilities
https://www.realtor.ca/real-estate/26805973/1183-heights-rd-n-kawartha-lakes-lindsay

