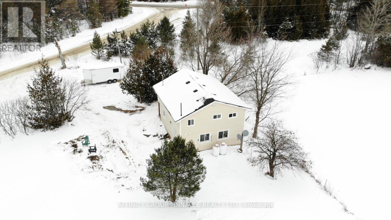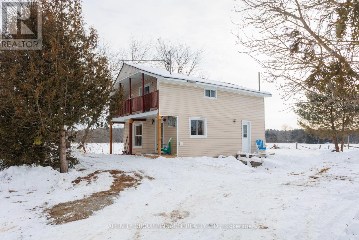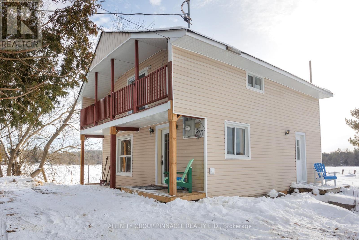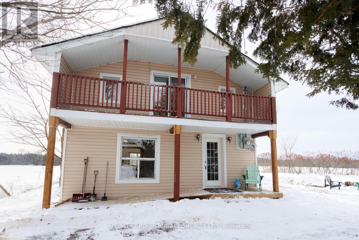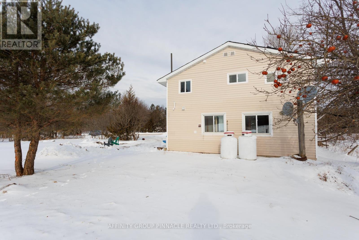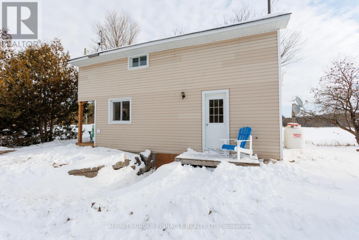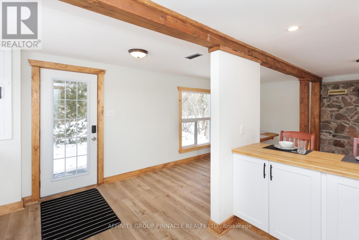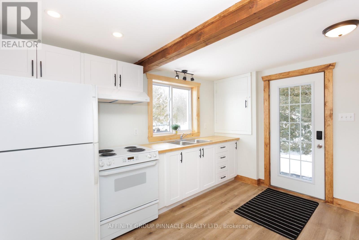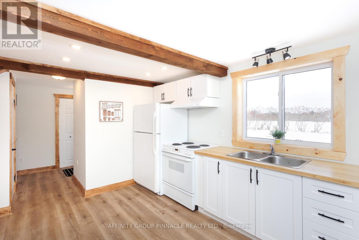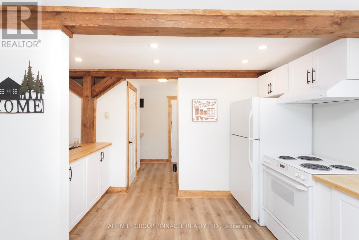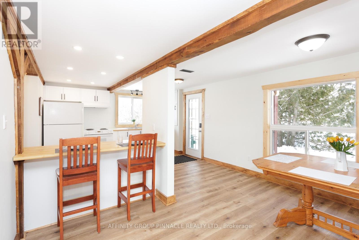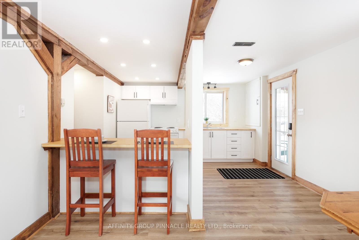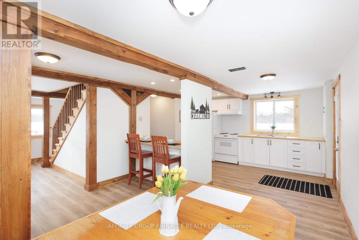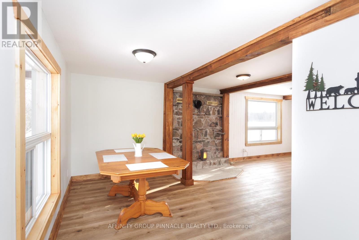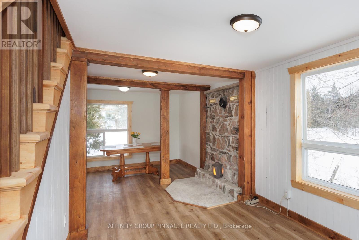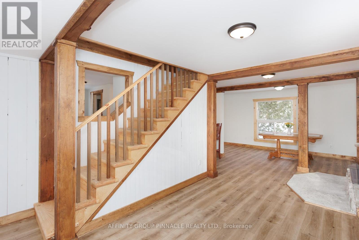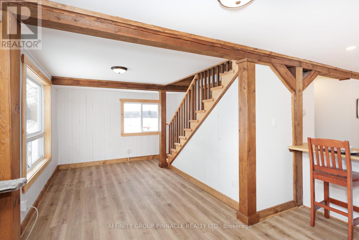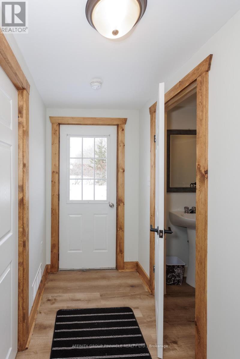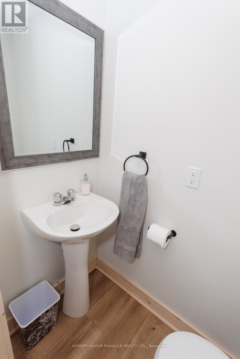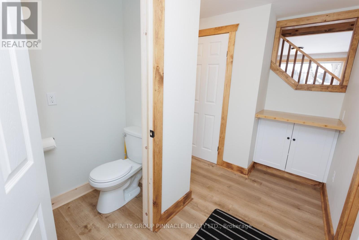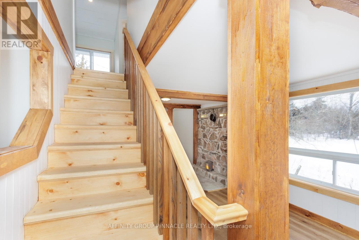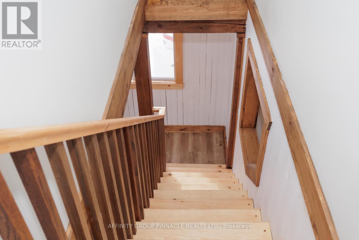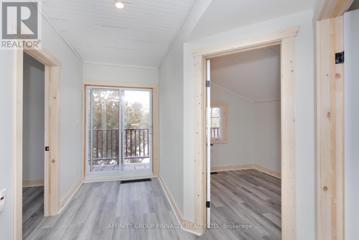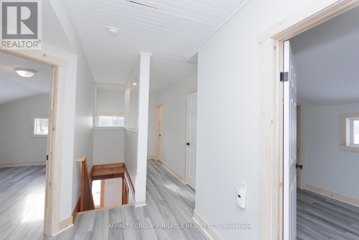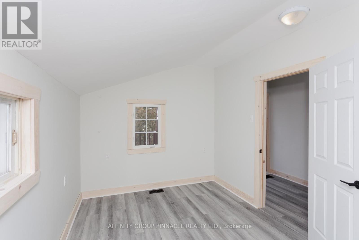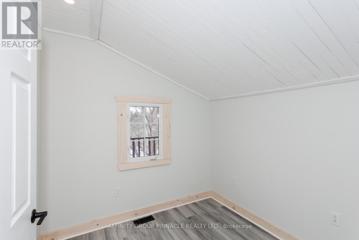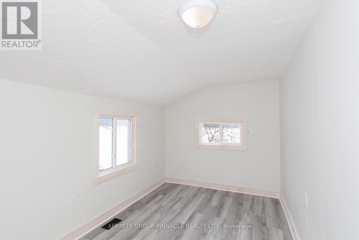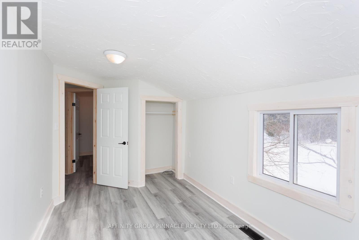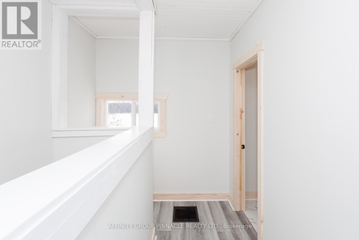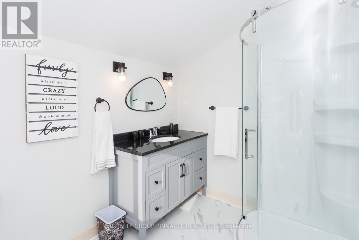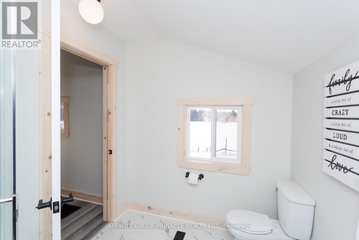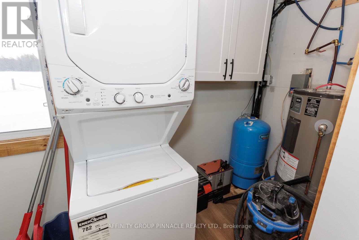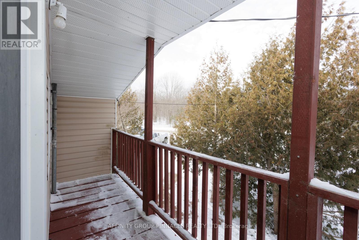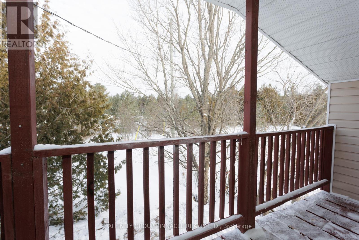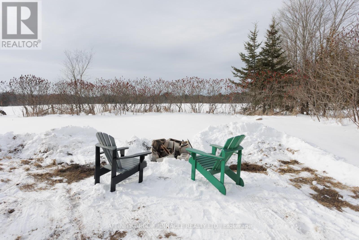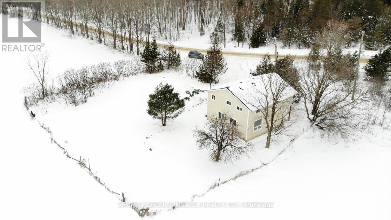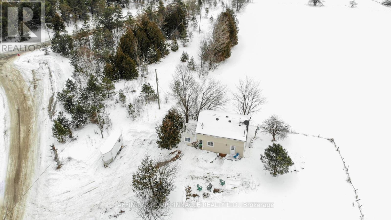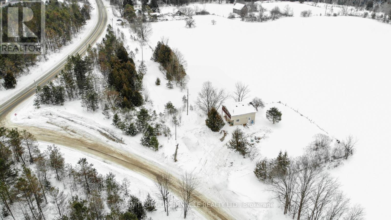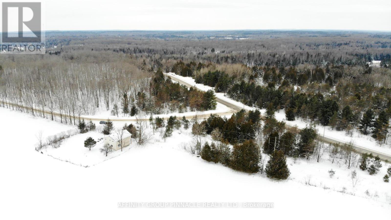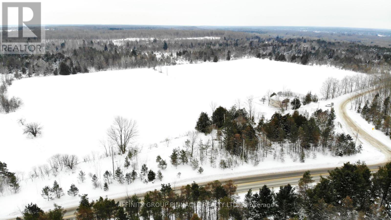3 Bedroom
2 Bathroom
Forced Air
$548,700
Complete privacy on a one acre lot with frontage on the Monck Rd and Baseline Rd. Surrounded by farmers fields, whitetail deer are your only neighbours. Easy commute to Lindsay, Orillia and Minden. Minutes away from Coboconk, Norland or Kinmount for shopping and essentials. Beautiful Shadow Lake less than a Kilometer away. The property is made up of two sections (two municipal roll numbers). Possibly providing future potential. Two storey, three bedroom, 2 bath, turnkey home available for immediate possession. Custom finishes throughout. Upgraded kitchen, breakfast bar, premium flooring, wiring, plumbing, fixtures lighting and bathrooms. Upgraded windows and doors. Drilled well, exposed beams, stone hearth, main floor laundry, walkout to a large second floor covered balcony. **** EXTRAS **** Two ARN Numbers: Roll numbers 165131004003000 Taxes $1558.54 165131004003002 Taxes $224.18 (id:57691)
Property Details
|
MLS® Number
|
X8016802 |
|
Property Type
|
Single Family |
|
Community Name
|
Coboconk |
|
Amenities Near By
|
Park, Place Of Worship, Schools |
|
Parking Space Total
|
6 |
Building
|
Bathroom Total
|
2 |
|
Bedrooms Above Ground
|
3 |
|
Bedrooms Total
|
3 |
|
Basement Type
|
Crawl Space |
|
Construction Style Attachment
|
Detached |
|
Exterior Finish
|
Vinyl Siding |
|
Heating Fuel
|
Propane |
|
Heating Type
|
Forced Air |
|
Stories Total
|
2 |
|
Type
|
House |
Land
|
Acreage
|
No |
|
Land Amenities
|
Park, Place Of Worship, Schools |
|
Sewer
|
Septic System |
|
Size Irregular
|
0.98 Acre ; 416.67ftx68.77ftx112.84ftx94.29ftx117.45 |
|
Size Total Text
|
0.98 Acre ; 416.67ftx68.77ftx112.84ftx94.29ftx117.45|1/2 - 1.99 Acres |
|
Surface Water
|
Lake/pond |
Rooms
| Level |
Type |
Length |
Width |
Dimensions |
|
Second Level |
Primary Bedroom |
3.66 m |
2.74 m |
3.66 m x 2.74 m |
|
Second Level |
Bedroom 2 |
4.26 m |
2.53 m |
4.26 m x 2.53 m |
|
Second Level |
Bedroom 3 |
2.56 m |
2.83 m |
2.56 m x 2.83 m |
|
Second Level |
Bathroom |
2.13 m |
2.44 m |
2.13 m x 2.44 m |
|
Second Level |
Other |
3.84 m |
1.65 m |
3.84 m x 1.65 m |
|
Main Level |
Dining Room |
2.07 m |
3.05 m |
2.07 m x 3.05 m |
|
Main Level |
Kitchen |
3.05 m |
3.66 m |
3.05 m x 3.66 m |
|
Main Level |
Foyer |
1.22 m |
2.8 m |
1.22 m x 2.8 m |
|
Main Level |
Living Room |
2.49 m |
5.48 m |
2.49 m x 5.48 m |
|
Main Level |
Bathroom |
0.91 m |
1.52 m |
0.91 m x 1.52 m |
|
Main Level |
Utility Room |
1.21 m |
3.35 m |
1.21 m x 3.35 m |
Utilities
https://www.realtor.ca/real-estate/26439839/1146-baseline-rd-kawartha-lakes-coboconk

