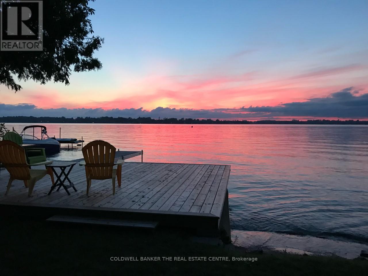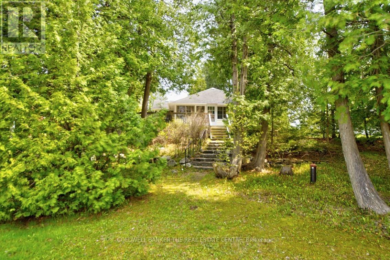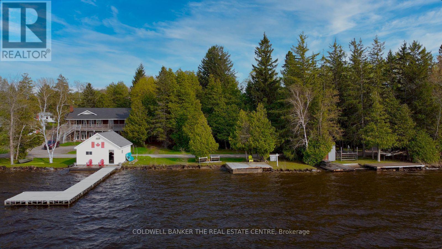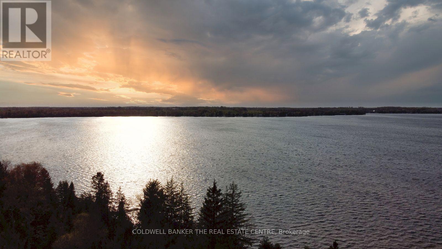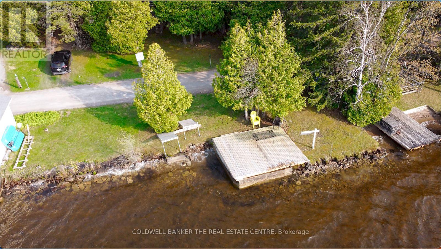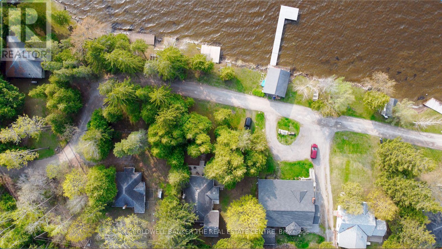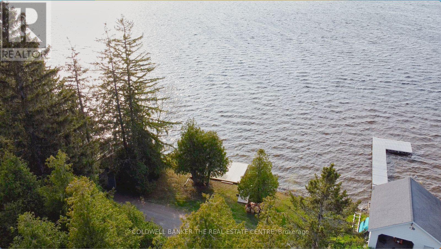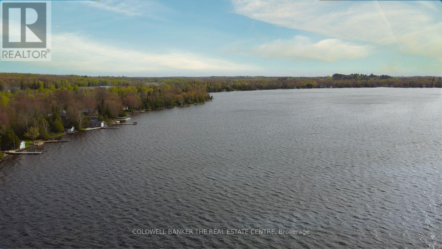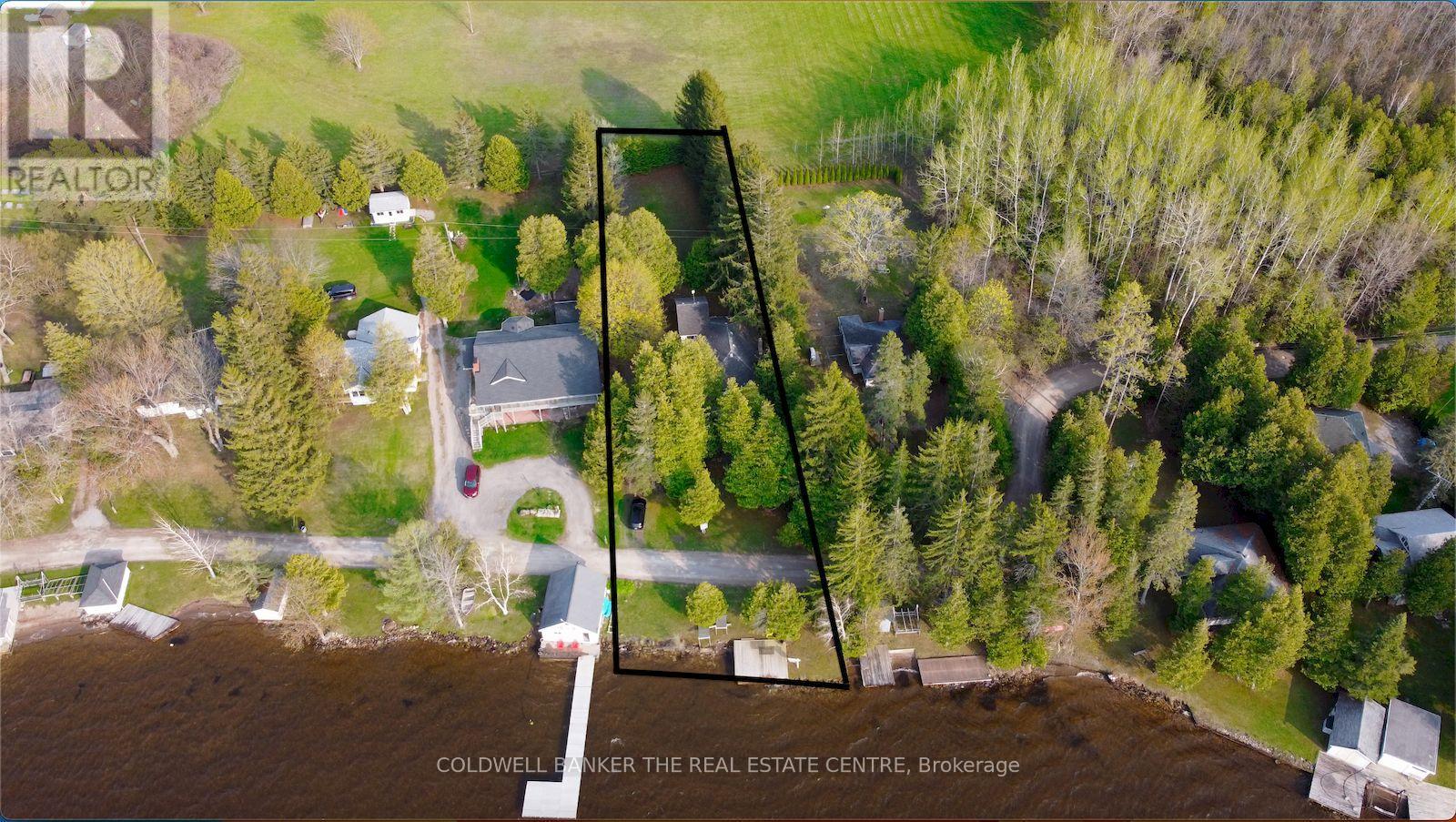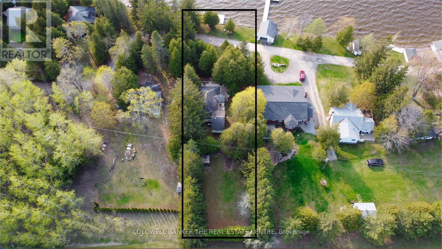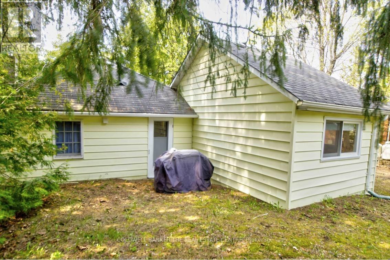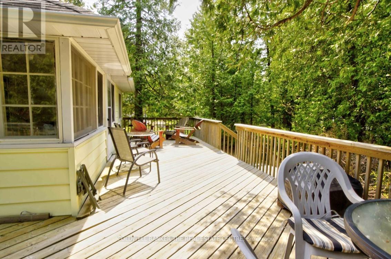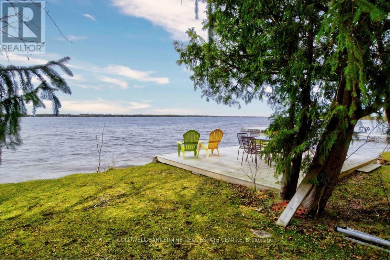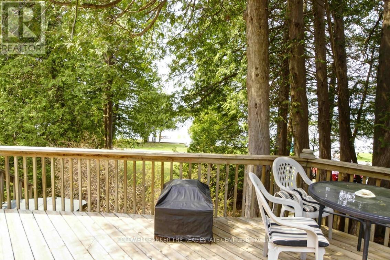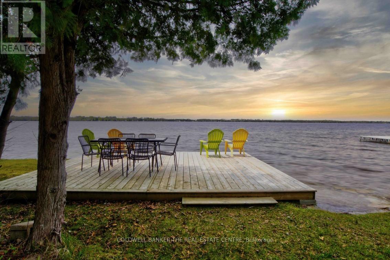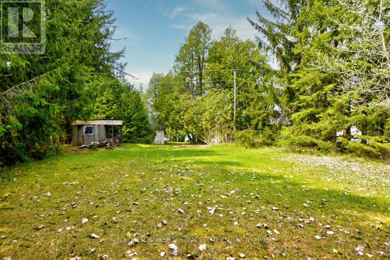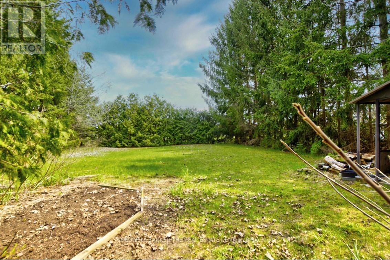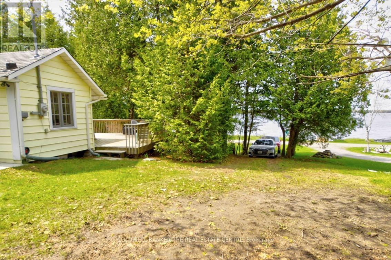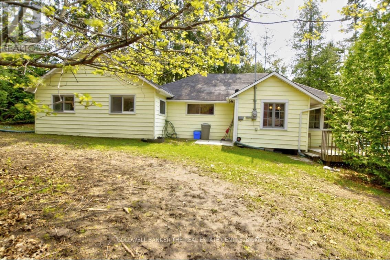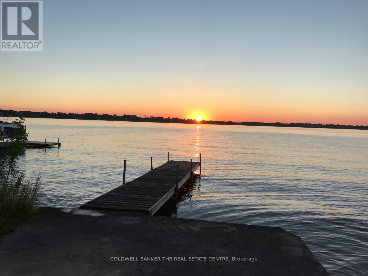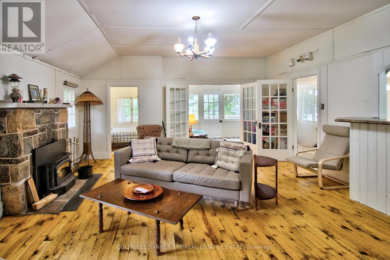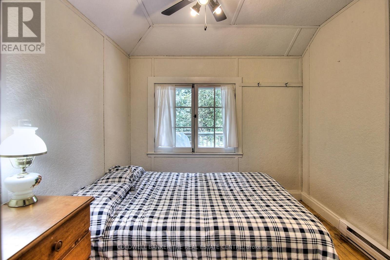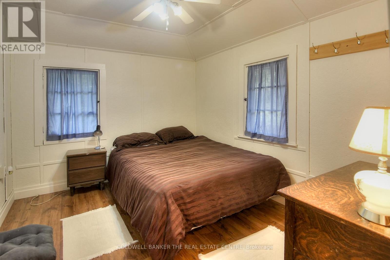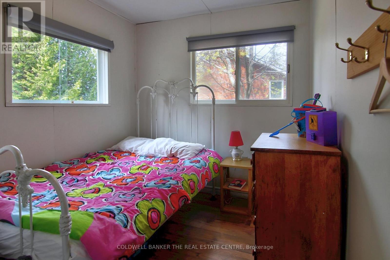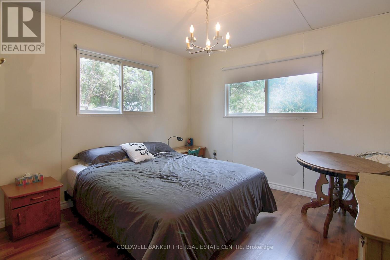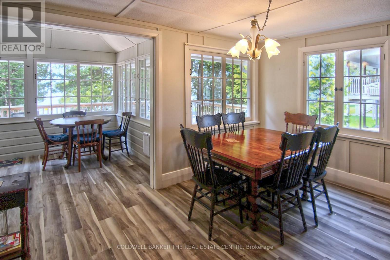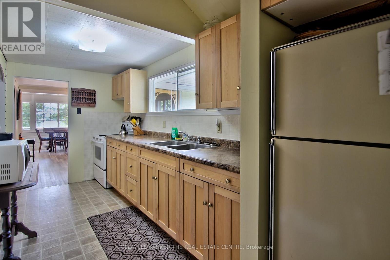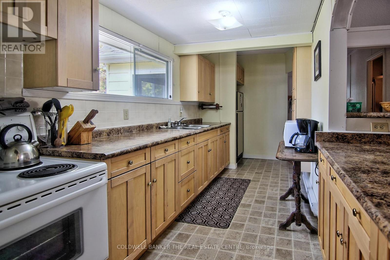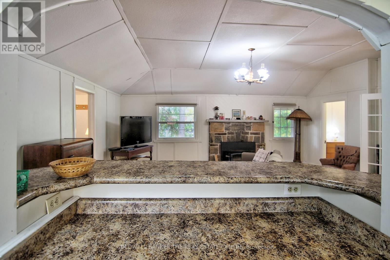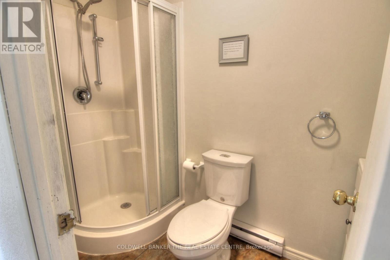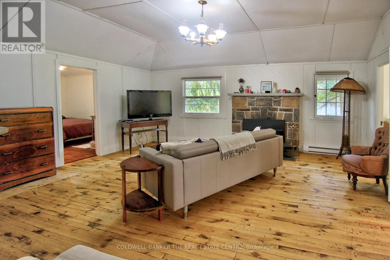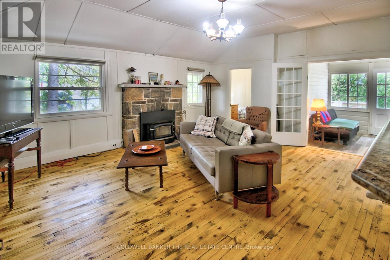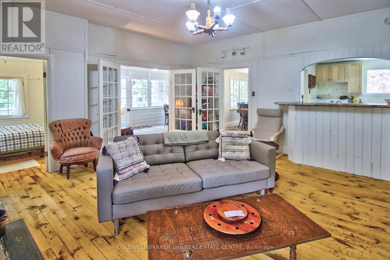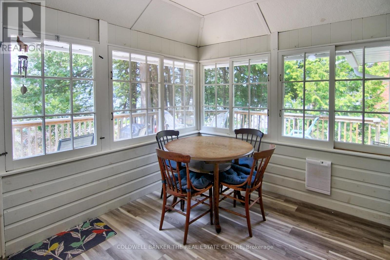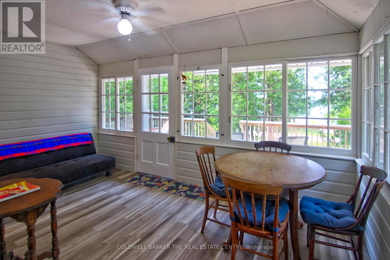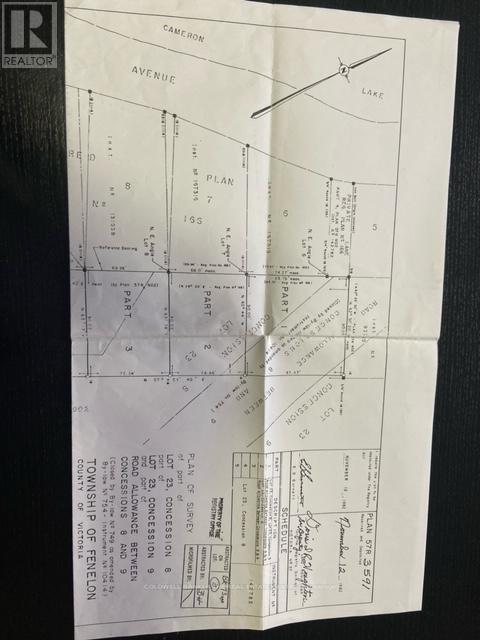4 Bedroom
1 Bathroom
Bungalow
Fireplace
Baseboard Heaters
Waterfront
$714,800
**Charming Circa 1930 three season cottage with 77ft of pristine sandy wade in waterfront on highly sought after Cameron Lake!!** Spacious 4 bdrm and 1 bath bungalow with original wood floors as well as some updated laminate flooring* Front sunroom that overlooks the lake & offers a W/O to a 38ft sundeck* Aluminum soffits & eves & vinyl siding* Large great room with stone fireplace and a wood burning insert* Updated Maple kitchen with pantry and pass thru to great rm* Enjoy sunset views from your lakeside 19'x 16' sundeck plus docking* Some of the best waterfront in all of the Kawarthas with wide open lake views!!* Just mins into Fenelon Falls by car or boat* Part of the Trent System of lakes - boat from lake to lake* The water levels are maintained throughout the year* 1.5 hours from the GTA - easy year round access!* Septic and drilled well were installed in 2005!! Enjoy all aspects of cottage life and only a few mins to town and all amenities!! **** EXTRAS **** Note The Low Taxes. Exclusive Use Of Waterfront Without The High Taxes Of Ownership. New owner can purchase waterfront from town or continue with exclusive use without purchasing. Nobody else can use it or buy it!! (id:57691)
Property Details
|
MLS® Number
|
X8312902 |
|
Property Type
|
Single Family |
|
Community Name
|
Rural Fenelon |
|
Features
|
Level Lot, Wooded Area, Level |
|
Parking Space Total
|
6 |
|
Structure
|
Dock |
|
View Type
|
Direct Water View |
|
Water Front Type
|
Waterfront |
Building
|
Bathroom Total
|
1 |
|
Bedrooms Above Ground
|
4 |
|
Bedrooms Total
|
4 |
|
Appliances
|
Water Heater, Furniture |
|
Architectural Style
|
Bungalow |
|
Construction Style Attachment
|
Detached |
|
Exterior Finish
|
Vinyl Siding |
|
Fireplace Present
|
Yes |
|
Foundation Type
|
Wood/piers |
|
Heating Fuel
|
Electric |
|
Heating Type
|
Baseboard Heaters |
|
Stories Total
|
1 |
|
Type
|
House |
Land
|
Access Type
|
Year-round Access, Private Docking |
|
Acreage
|
No |
|
Sewer
|
Septic System |
|
Size Irregular
|
77 X 233 Ft ; X 221' (measurements As Per Mpac Only) |
|
Size Total Text
|
77 X 233 Ft ; X 221' (measurements As Per Mpac Only)|under 1/2 Acre |
Rooms
| Level |
Type |
Length |
Width |
Dimensions |
|
Main Level |
Great Room |
6 m |
5.3 m |
6 m x 5.3 m |
|
Main Level |
Sunroom |
4.72 m |
2.67 m |
4.72 m x 2.67 m |
|
Main Level |
Dining Room |
3.94 m |
3.1 m |
3.94 m x 3.1 m |
|
Main Level |
Kitchen |
4.83 m |
2.03 m |
4.83 m x 2.03 m |
|
Main Level |
Bedroom |
3.67 m |
2.88 m |
3.67 m x 2.88 m |
|
Main Level |
Bedroom 2 |
3.3 m |
2.9 m |
3.3 m x 2.9 m |
|
Main Level |
Bedroom 3 |
4 m |
3.46 m |
4 m x 3.46 m |
|
Main Level |
Bedroom 4 |
2.54 m |
2.47 m |
2.54 m x 2.47 m |
https://www.realtor.ca/real-estate/26858047/111-grove-road-kawartha-lakes-rural-fenelon

