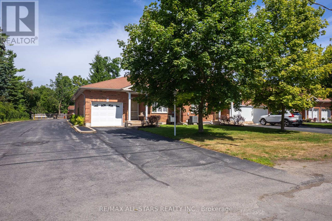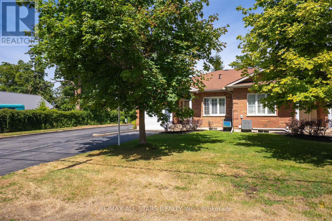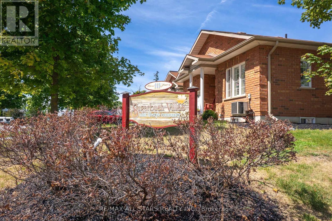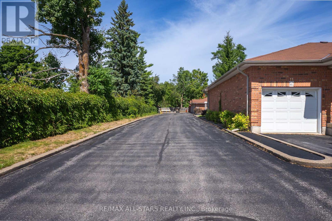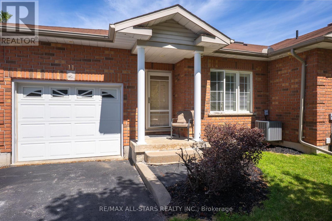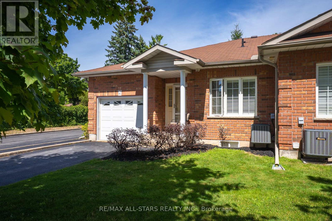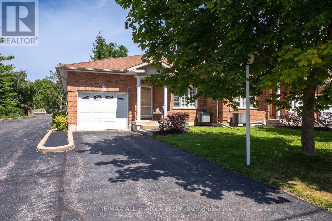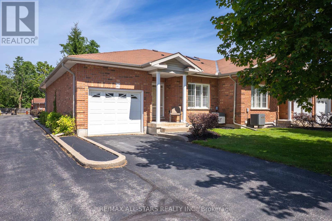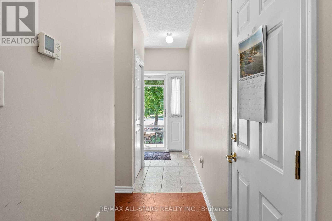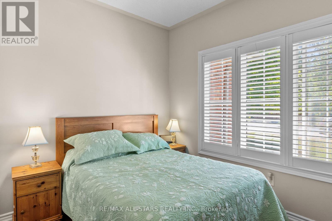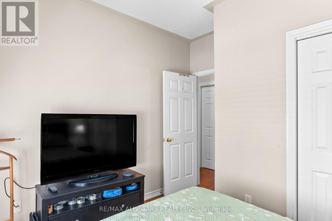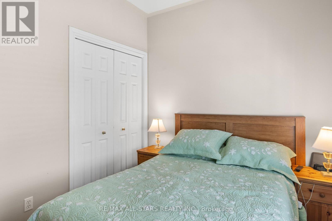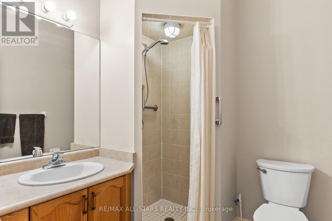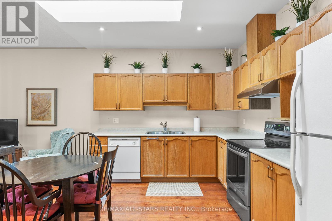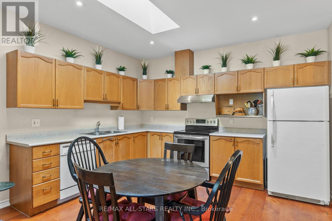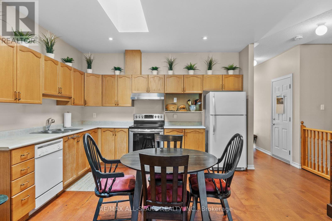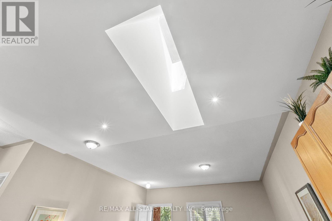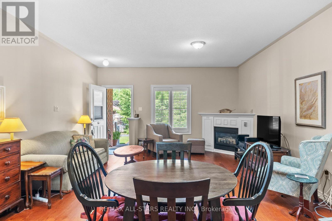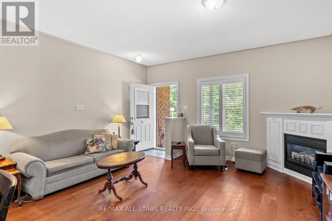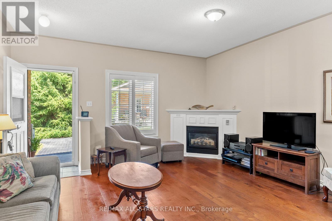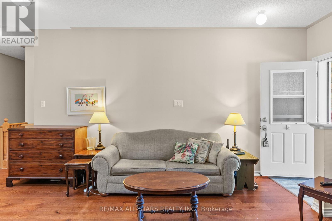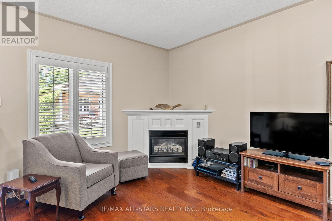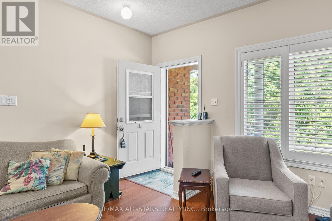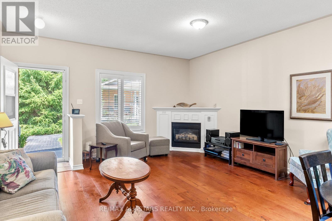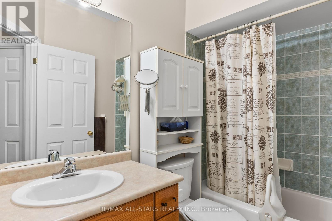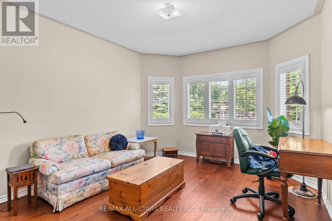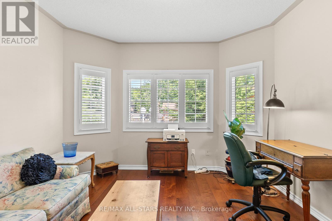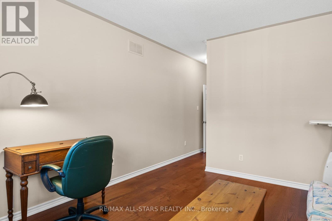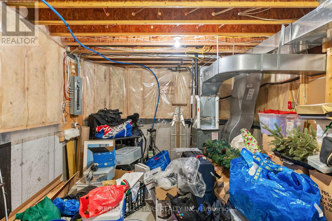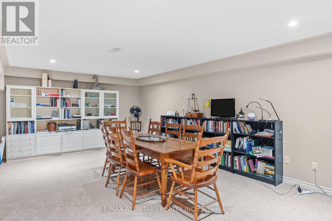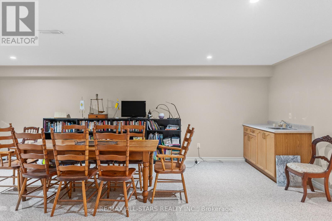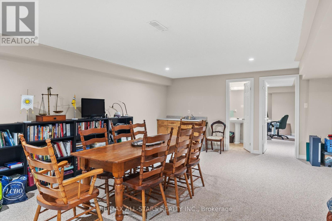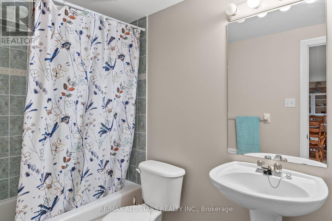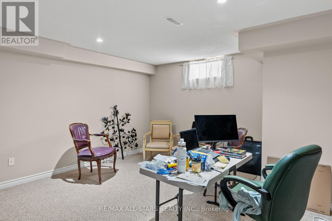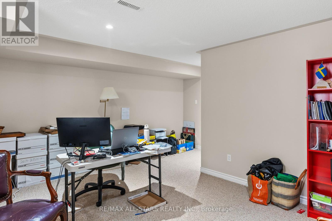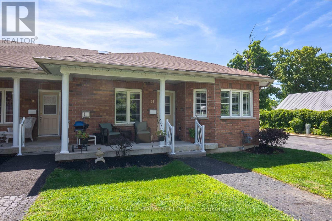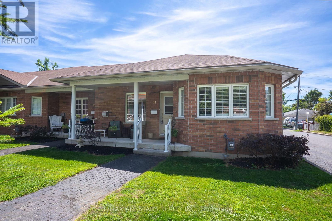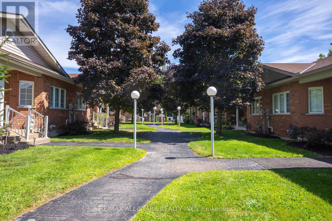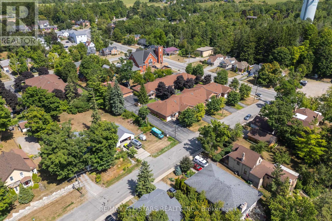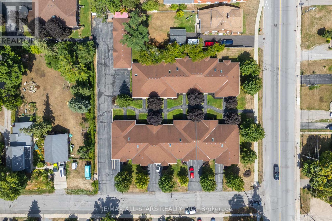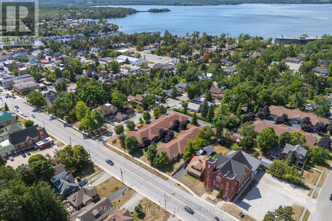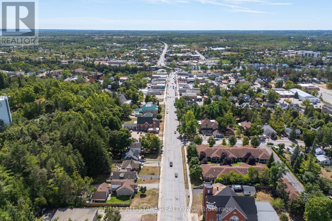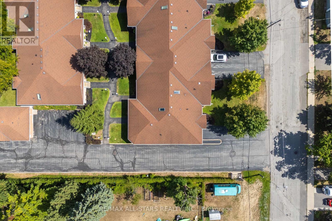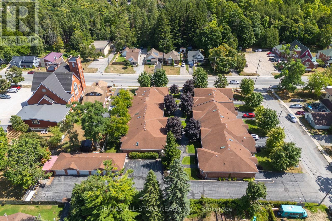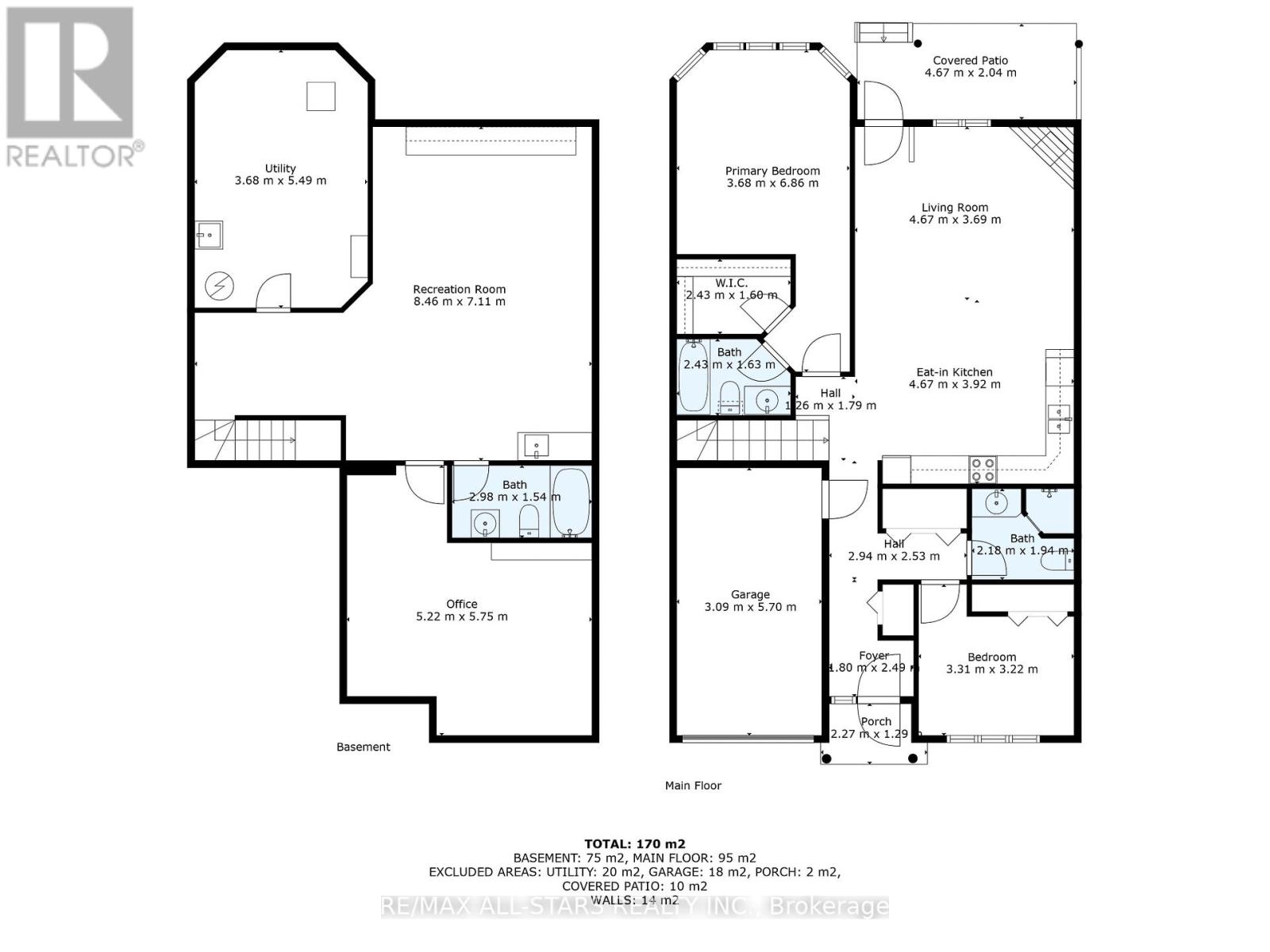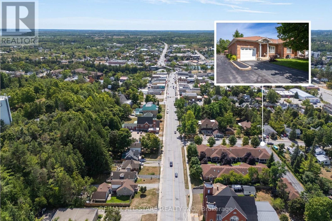2 Bedroom
3 Bathroom
1100 - 1500 sqft
Bungalow
Central Air Conditioning
Forced Air
Landscaped
$545,000
Welcome to easy, carefree living in the heart of charming Fenelon Falls! This well-maintained bungalow-style townhouse offers everything you need on one level, including 2 spacious bedrooms, 3 bathrooms and a bright, open layout that's perfect for relaxing living. Enjoy a sun-filled eat-in kitchen, a generous living room with a walk-out to your private patio, and a primary bedroom retreat featuring a 4-piece en-suite and walk-in closet. The finished basement offers even more living space-perfect for hobbies, guest, or storage. Say goodbye to yard work! Your monthly fees include snow removal, lawn care, and exterior maintenance, making this a perfect option for stress-free retirement living. Life Lease property. (id:57691)
Property Details
|
MLS® Number
|
X12354723 |
|
Property Type
|
Single Family |
|
Community Name
|
Fenelon Falls |
|
ParkingSpaceTotal
|
2 |
|
Structure
|
Patio(s) |
Building
|
BathroomTotal
|
3 |
|
BedroomsAboveGround
|
2 |
|
BedroomsTotal
|
2 |
|
Appliances
|
Water Heater |
|
ArchitecturalStyle
|
Bungalow |
|
BasementDevelopment
|
Partially Finished |
|
BasementType
|
N/a (partially Finished) |
|
ConstructionStyleAttachment
|
Attached |
|
CoolingType
|
Central Air Conditioning |
|
ExteriorFinish
|
Brick |
|
FoundationType
|
Poured Concrete |
|
HeatingFuel
|
Natural Gas |
|
HeatingType
|
Forced Air |
|
StoriesTotal
|
1 |
|
SizeInterior
|
1100 - 1500 Sqft |
|
Type
|
Row / Townhouse |
|
UtilityWater
|
Municipal Water |
Parking
Land
|
Acreage
|
No |
|
LandscapeFeatures
|
Landscaped |
|
Sewer
|
Sanitary Sewer |
|
ZoningDescription
|
R-5 |
Rooms
| Level |
Type |
Length |
Width |
Dimensions |
|
Basement |
Recreational, Games Room |
8.46 m |
7.11 m |
8.46 m x 7.11 m |
|
Basement |
Den |
5.22 m |
5.75 m |
5.22 m x 5.75 m |
|
Basement |
Bathroom |
2.98 m |
1.54 m |
2.98 m x 1.54 m |
|
Basement |
Utility Room |
3.68 m |
5.49 m |
3.68 m x 5.49 m |
|
Main Level |
Kitchen |
4.67 m |
3.92 m |
4.67 m x 3.92 m |
|
Main Level |
Other |
3.09 m |
5.7 m |
3.09 m x 5.7 m |
|
Main Level |
Other |
4.67 m |
2.04 m |
4.67 m x 2.04 m |
|
Main Level |
Living Room |
4.67 m |
3.69 m |
4.67 m x 3.69 m |
|
Main Level |
Bathroom |
2.18 m |
1.94 m |
2.18 m x 1.94 m |
|
Main Level |
Bedroom |
3.31 m |
3.22 m |
3.31 m x 3.22 m |
|
Main Level |
Primary Bedroom |
3.69 m |
6.86 m |
3.69 m x 6.86 m |
|
Main Level |
Bathroom |
2.43 m |
1.63 m |
2.43 m x 1.63 m |
https://www.realtor.ca/real-estate/28755583/11-111-colborne-street-kawartha-lakes-fenelon-falls-fenelon-falls

