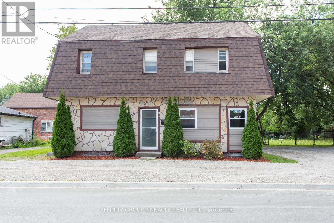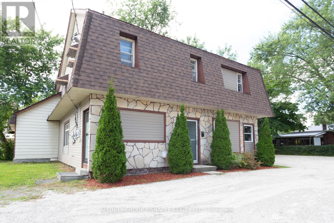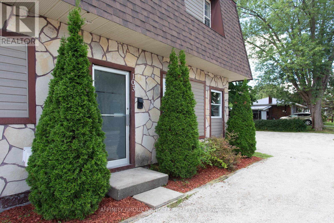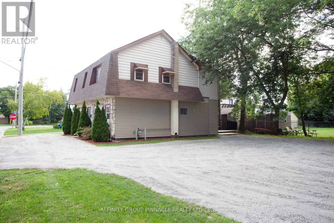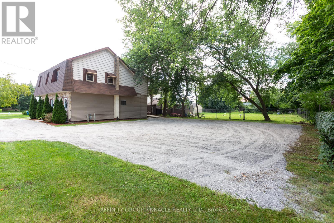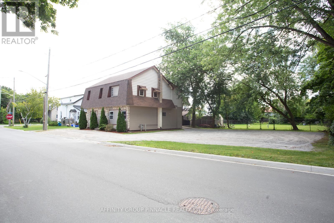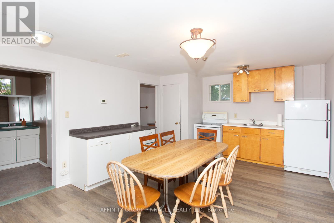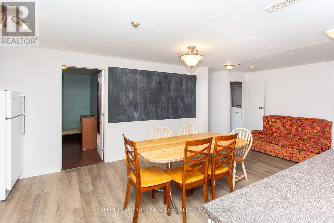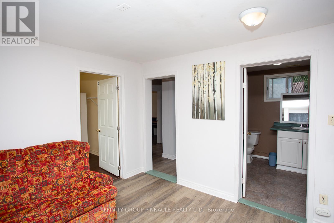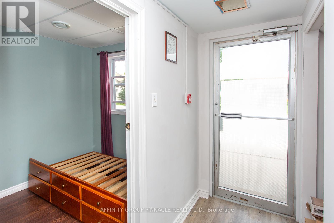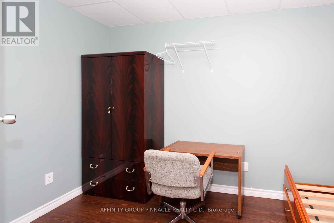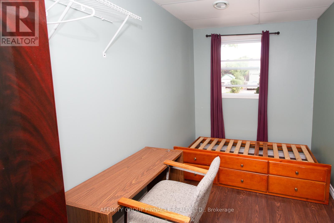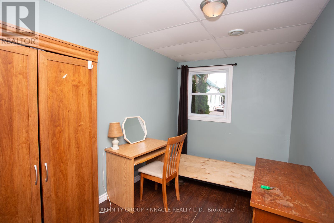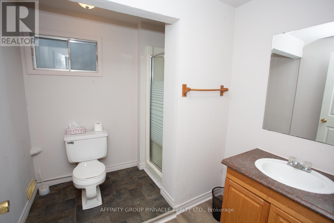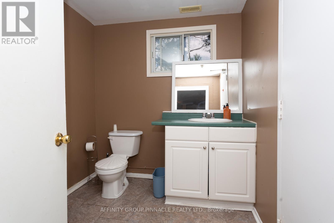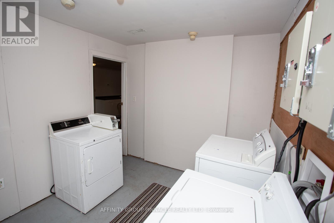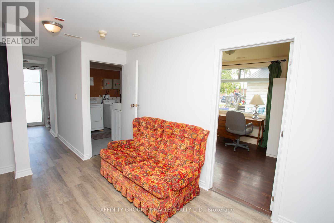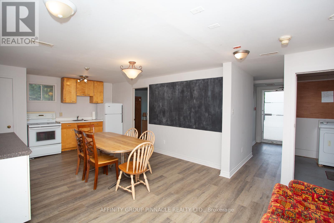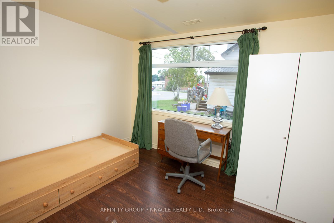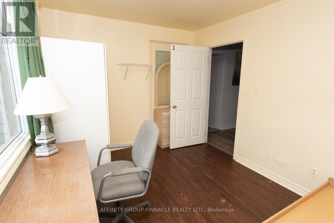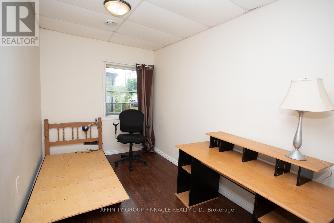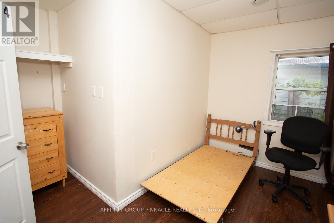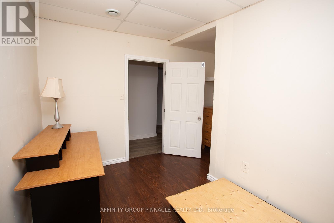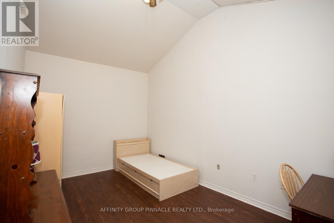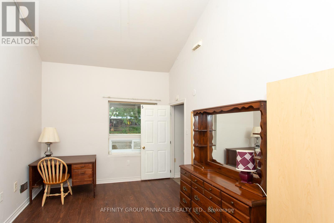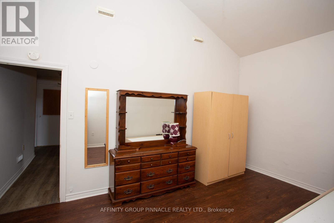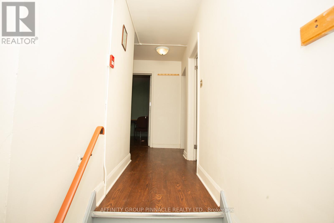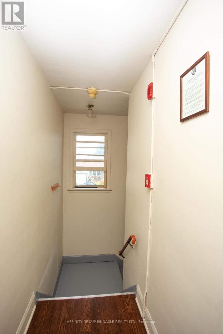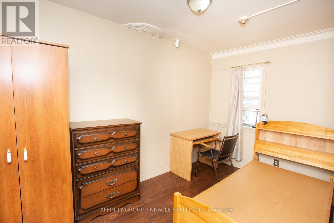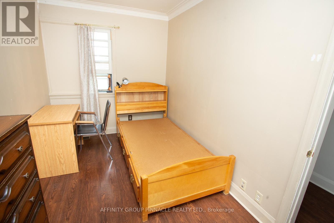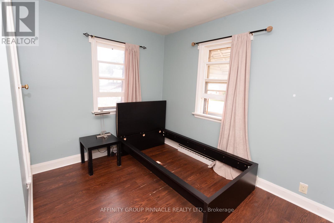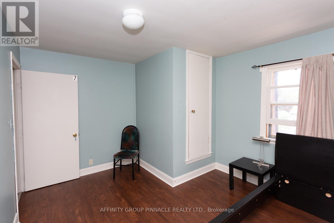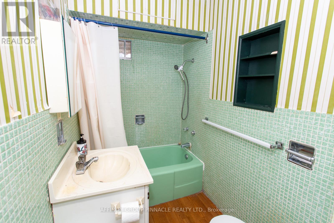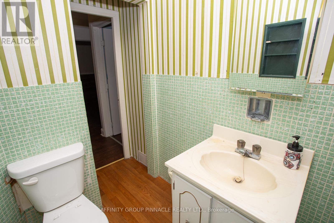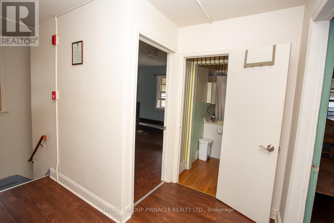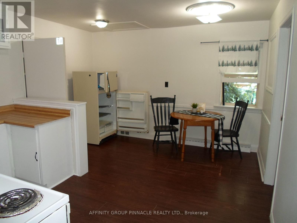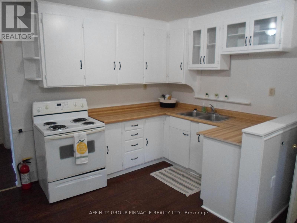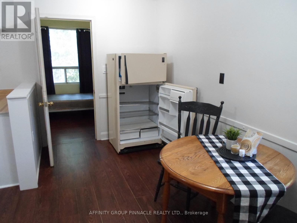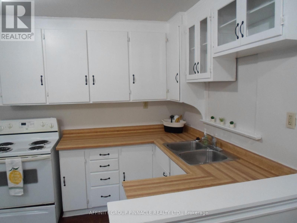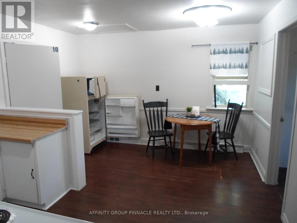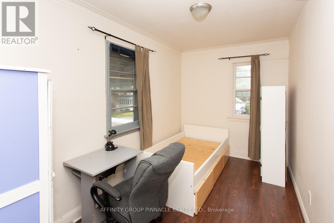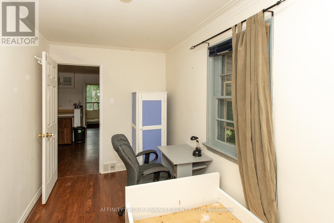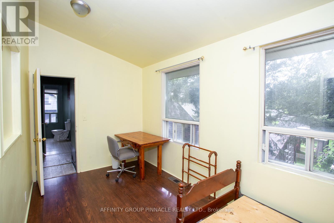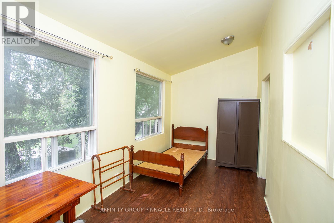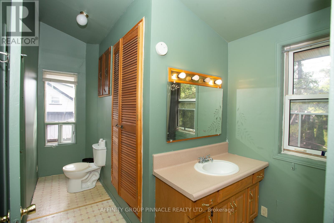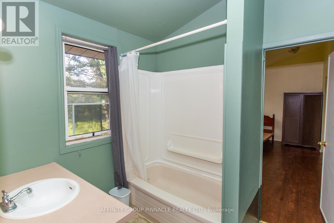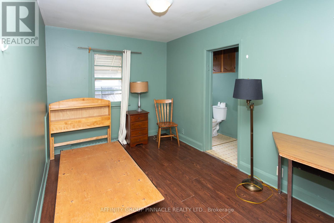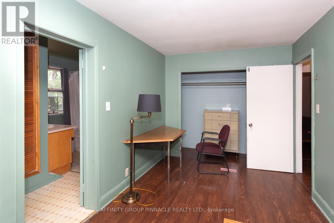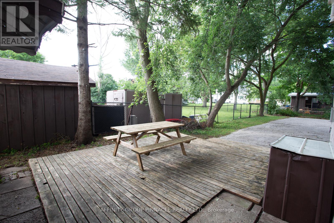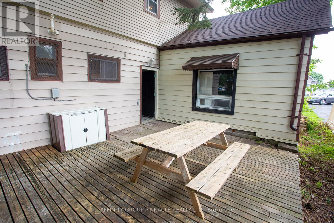103 Durham Street W Kawartha Lakes, Ontario K9V 2R2
10 Bedroom
4 Bathroom
2500 - 3000 sqft
None
Forced Air
$600,000
Amazing investment opportunity. Two separate units with separate hydro meters. Each has five bedrooms and a kitchen, a common area and coin operated laundry. Currently vacant, with great proven income potential. Newer roof 2022, lower-level flooring 2022, lots of parking, close to college and amenities. Appliances, including coin-op laundry, all furniture and dishes are included. Fire retrofitted with detectors, alarm panel, pull stations and fire barrier. This is turnkey, immediate possession available. Potential for Additional Residential Units (ARU). Was rented to students $700 - $800 per room (id:57691)
Property Details
| MLS® Number | X12301741 |
| Property Type | Single Family |
| Community Name | Lindsay |
| AmenitiesNearBy | Public Transit |
| ParkingSpaceTotal | 10 |
Building
| BathroomTotal | 4 |
| BedroomsAboveGround | 5 |
| BedroomsBelowGround | 5 |
| BedroomsTotal | 10 |
| Age | 51 To 99 Years |
| Appliances | Dryer, Furniture, Microwave, Two Stoves, Washer, Two Refrigerators |
| BasementType | None |
| ConstructionStyleAttachment | Detached |
| CoolingType | None |
| ExteriorFinish | Stucco, Vinyl Siding |
| FoundationType | Slab |
| HalfBathTotal | 1 |
| HeatingFuel | Natural Gas |
| HeatingType | Forced Air |
| StoriesTotal | 2 |
| SizeInterior | 2500 - 3000 Sqft |
| Type | House |
| UtilityWater | Municipal Water |
Parking
| No Garage |
Land
| Acreage | No |
| LandAmenities | Public Transit |
| Sewer | Sanitary Sewer |
| SizeDepth | 54 Ft ,6 In |
| SizeFrontage | 104 Ft ,1 In |
| SizeIrregular | 104.1 X 54.5 Ft |
| SizeTotalText | 104.1 X 54.5 Ft|under 1/2 Acre |
| ZoningDescription | R2 |
Rooms
| Level | Type | Length | Width | Dimensions |
|---|---|---|---|---|
| Second Level | Bedroom | 4.57 m | 2.43 m | 4.57 m x 2.43 m |
| Second Level | Bedroom | 4.35 m | 2.59 m | 4.35 m x 2.59 m |
| Second Level | Bedroom | 3.77 m | 2.22 m | 3.77 m x 2.22 m |
| Second Level | Kitchen | 4.26 m | 3.65 m | 4.26 m x 3.65 m |
| Second Level | Bedroom | 3.96 m | 3.35 m | 3.96 m x 3.35 m |
| Second Level | Bedroom | 3.77 m | 2.13 m | 3.77 m x 2.13 m |
| Main Level | Kitchen | 6.8 m | 3.65 m | 6.8 m x 3.65 m |
| Main Level | Bedroom | 3.6 m | 2.28 m | 3.6 m x 2.28 m |
| Main Level | Bedroom | 3.65 m | 2.83 m | 3.65 m x 2.83 m |
| Main Level | Bedroom | 3.59 m | 2.43 m | 3.59 m x 2.43 m |
| Main Level | Bedroom | 4.87 m | 3.13 m | 4.87 m x 3.13 m |
| Main Level | Bedroom | 3.65 m | 2.13 m | 3.65 m x 2.13 m |
https://www.realtor.ca/real-estate/28641722/103-durham-street-w-kawartha-lakes-lindsay-lindsay
Interested?
Contact us for more information

