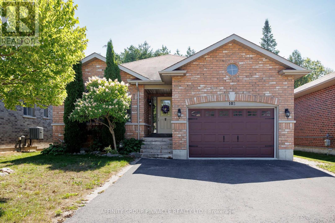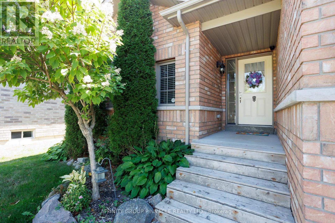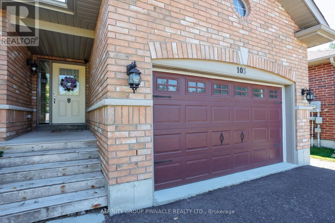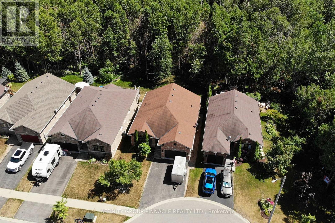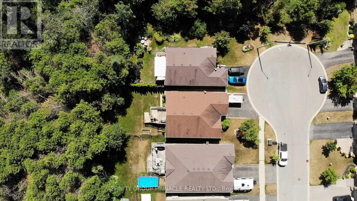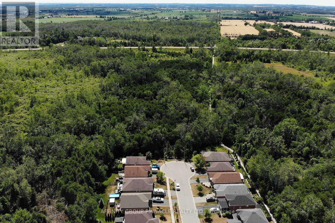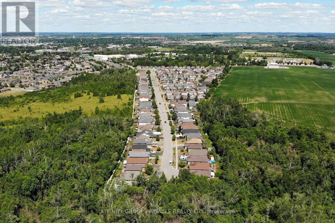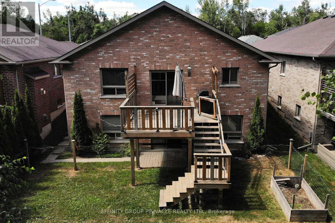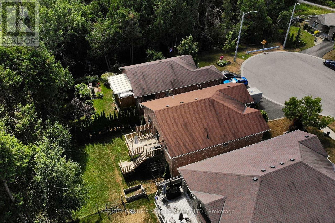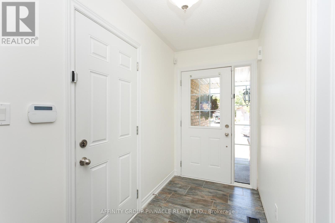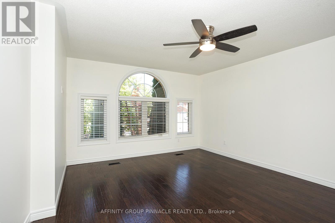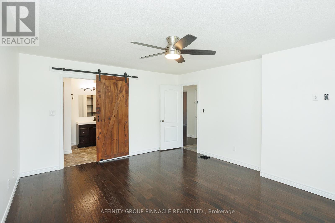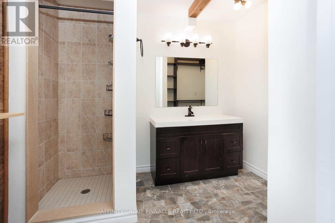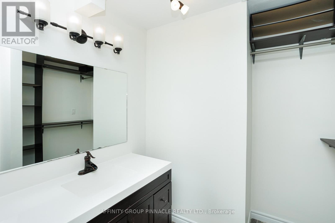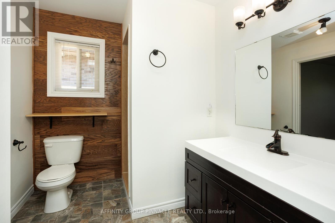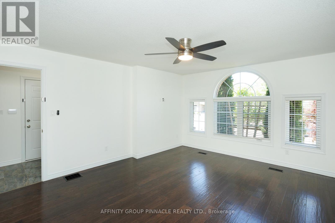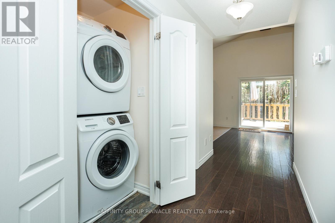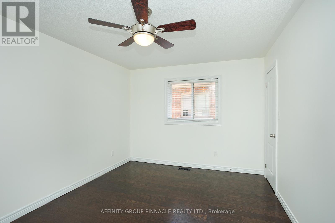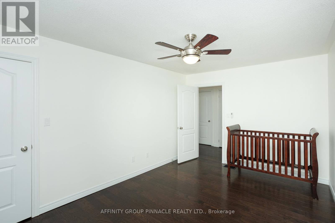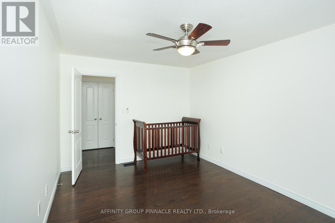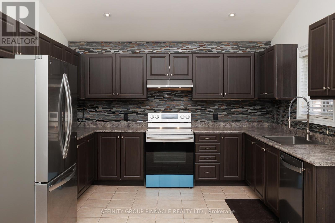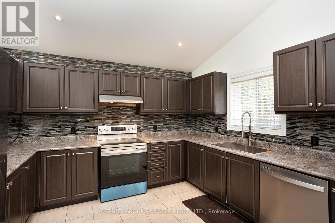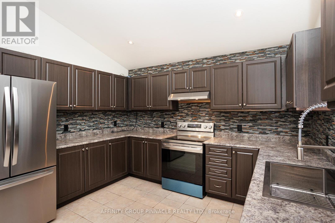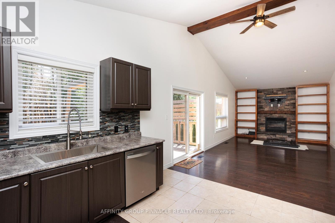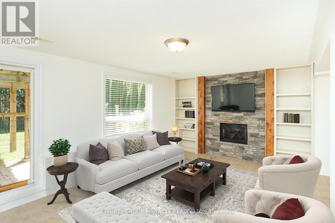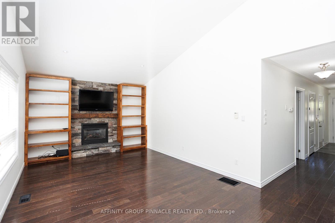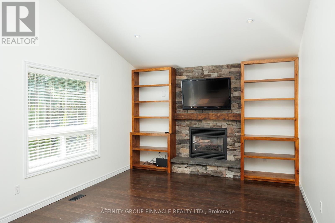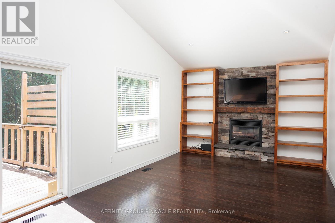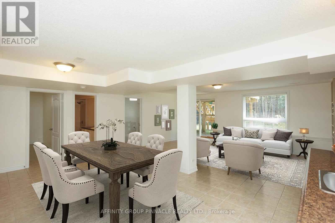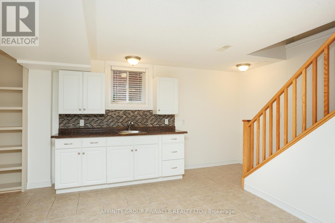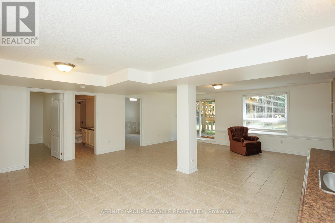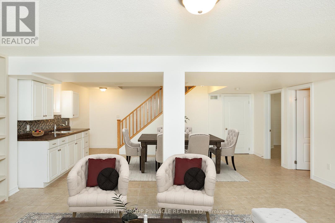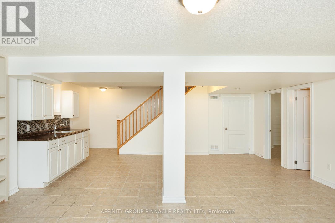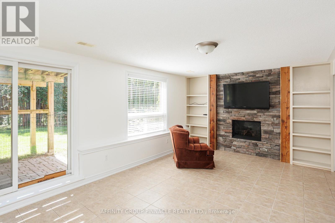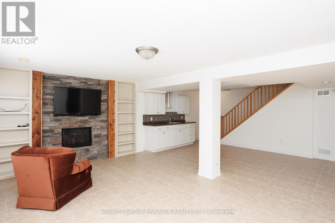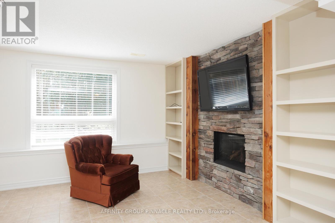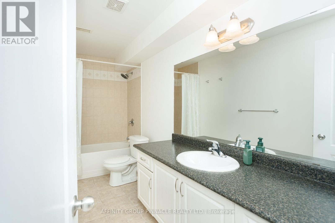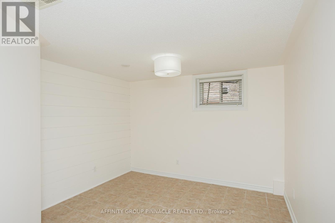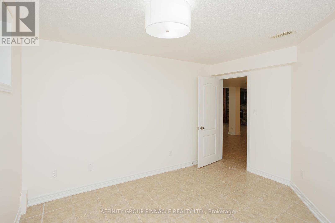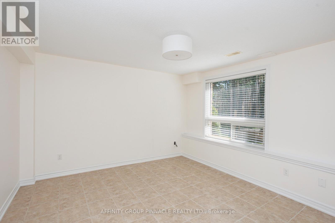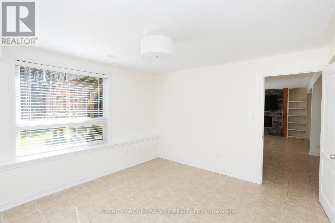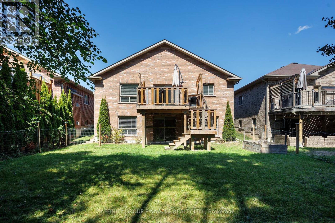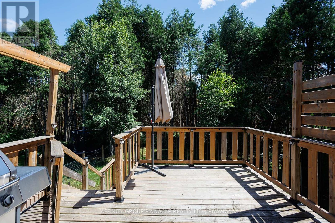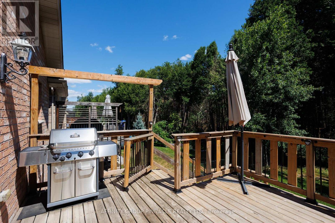4 Bedroom
3 Bathroom
1100 - 1500 sqft
Bungalow
Fireplace
Central Air Conditioning
Forced Air
$739,900
Welcome to 103 Cook St! Built in 2012, this all-brick, one owner 2+2 bungalow sits on a ravine lot with forest views and shows pride of ownership from top to bottom. The main floor features a large living area with vaulted ceilings, gas fireplace with built-in bookshelves & a walk out to the backyard deck, a large primary bedroom with great natural light and a 3 pc ensuite, an additional bedroom, 4 pc bath, main floor laundry room and a large kitchen with plenty of space for entertaining. The lower level features 2 good sized bedrooms, a kitchenette and living room combo with gas fireplace and stonework and built in bookshelves, a walkout to the backyard and plenty of storage space. Located at the end of a dead end street this home offers plenty of peace and quiet and with a separate entrance to the lower level, it also offers in-law suite potential. (id:57691)
Property Details
|
MLS® Number
|
X12455266 |
|
Property Type
|
Single Family |
|
Community Name
|
Lindsay |
|
EquipmentType
|
Water Heater |
|
Features
|
Sloping, Ravine |
|
ParkingSpaceTotal
|
3 |
|
RentalEquipmentType
|
Water Heater |
|
Structure
|
Deck |
Building
|
BathroomTotal
|
3 |
|
BedroomsAboveGround
|
2 |
|
BedroomsBelowGround
|
2 |
|
BedroomsTotal
|
4 |
|
Age
|
6 To 15 Years |
|
Amenities
|
Fireplace(s) |
|
ArchitecturalStyle
|
Bungalow |
|
BasementDevelopment
|
Finished |
|
BasementFeatures
|
Walk Out |
|
BasementType
|
N/a (finished) |
|
ConstructionStyleAttachment
|
Detached |
|
CoolingType
|
Central Air Conditioning |
|
ExteriorFinish
|
Brick |
|
FireProtection
|
Alarm System |
|
FireplacePresent
|
Yes |
|
FireplaceTotal
|
2 |
|
FoundationType
|
Poured Concrete |
|
HeatingFuel
|
Natural Gas |
|
HeatingType
|
Forced Air |
|
StoriesTotal
|
1 |
|
SizeInterior
|
1100 - 1500 Sqft |
|
Type
|
House |
|
UtilityWater
|
Municipal Water |
Parking
Land
|
Acreage
|
No |
|
Sewer
|
Sanitary Sewer |
|
SizeDepth
|
94 Ft ,8 In |
|
SizeFrontage
|
44 Ft ,2 In |
|
SizeIrregular
|
44.2 X 94.7 Ft |
|
SizeTotalText
|
44.2 X 94.7 Ft |
Rooms
| Level |
Type |
Length |
Width |
Dimensions |
|
Lower Level |
Living Room |
6.05 m |
8.04 m |
6.05 m x 8.04 m |
|
Lower Level |
Bedroom 3 |
3.73 m |
3.67 m |
3.73 m x 3.67 m |
|
Lower Level |
Bedroom 4 |
3.73 m |
3.37 m |
3.73 m x 3.37 m |
|
Lower Level |
Bathroom |
3.73 m |
1.54 m |
3.73 m x 1.54 m |
|
Lower Level |
Other |
3.75 m |
3.81 m |
3.75 m x 3.81 m |
|
Main Level |
Primary Bedroom |
4 m |
4.84 m |
4 m x 4.84 m |
|
Main Level |
Bedroom 2 |
4.5 m |
3.15 m |
4.5 m x 3.15 m |
|
Main Level |
Living Room |
6.25 m |
3.61 m |
6.25 m x 3.61 m |
|
Main Level |
Kitchen |
3.86 m |
3.61 m |
3.86 m x 3.61 m |
|
Main Level |
Bathroom |
4.1 m |
1.69 m |
4.1 m x 1.69 m |
Utilities
|
Cable
|
Installed |
|
Electricity
|
Installed |
|
Sewer
|
Installed |
https://www.realtor.ca/real-estate/28974009/103-cook-street-kawartha-lakes-lindsay-lindsay

