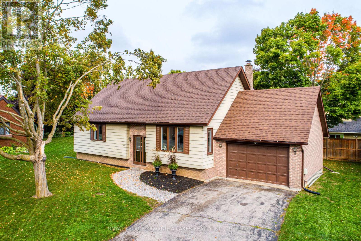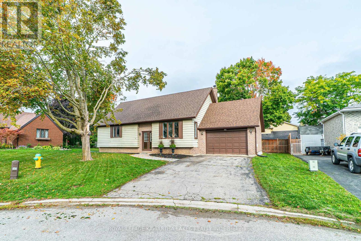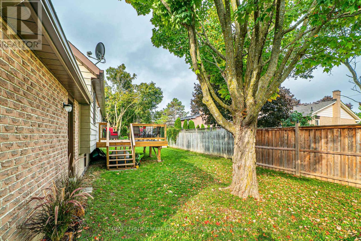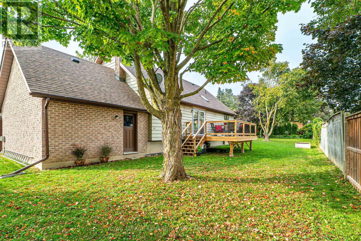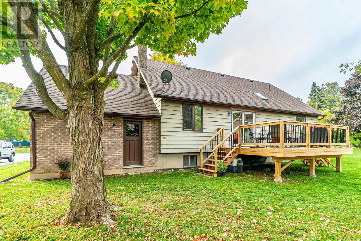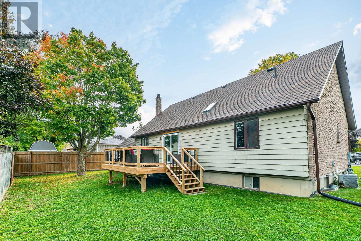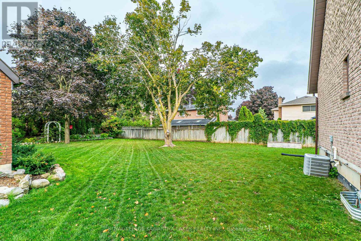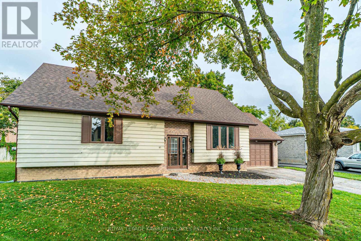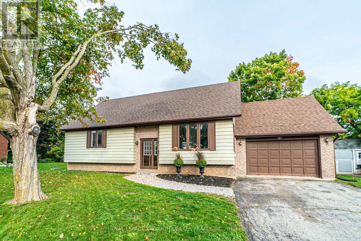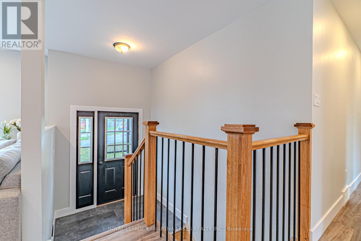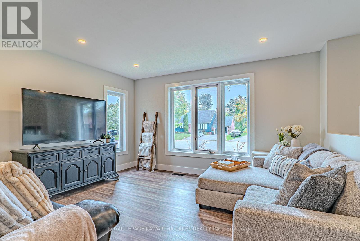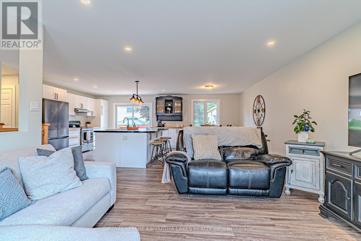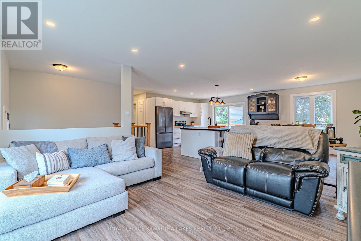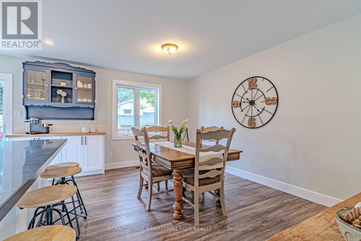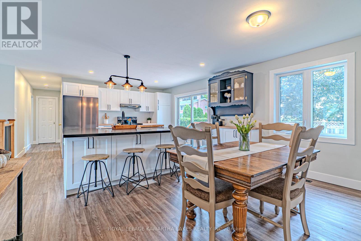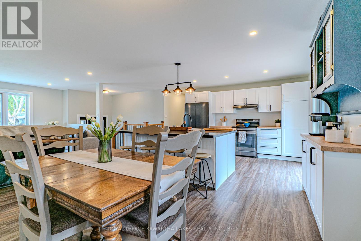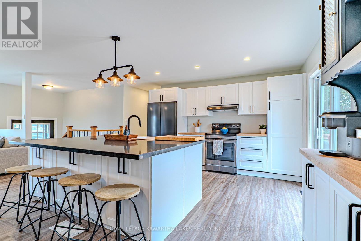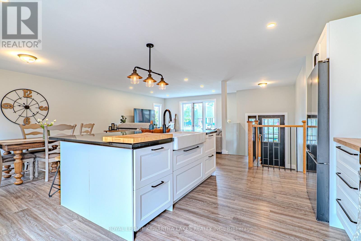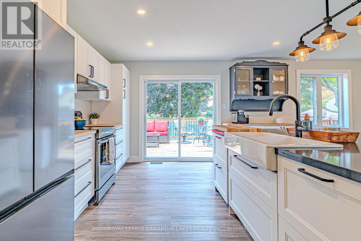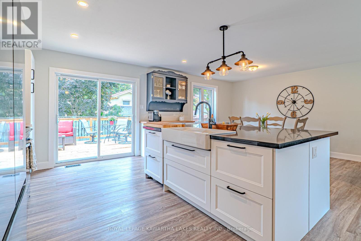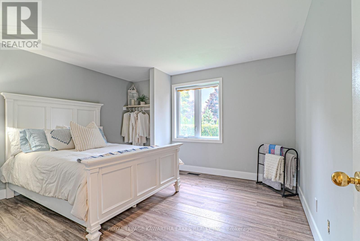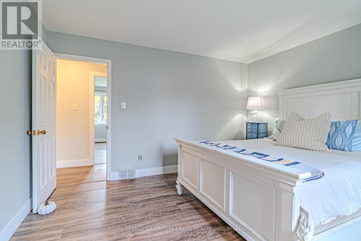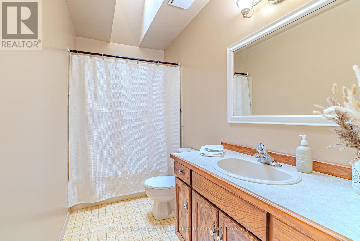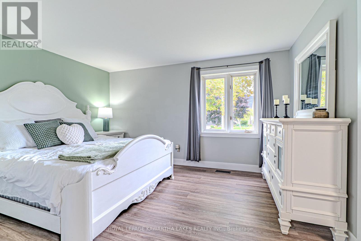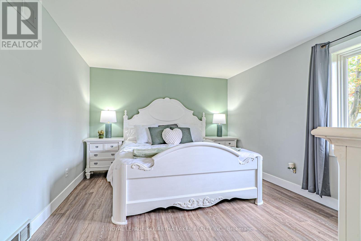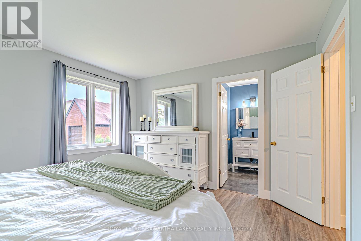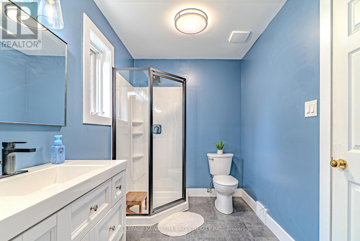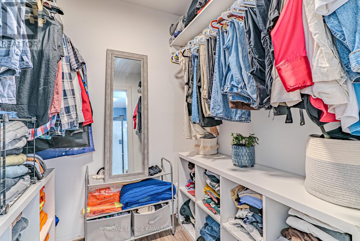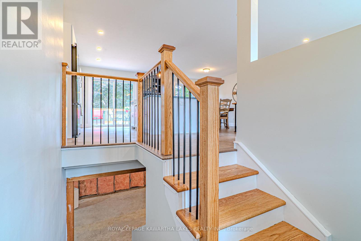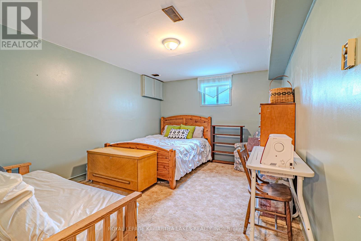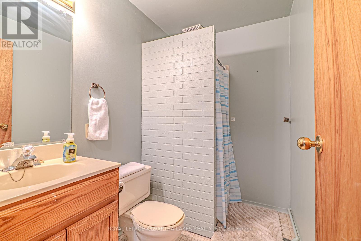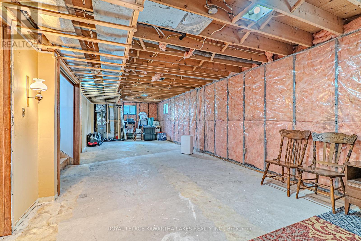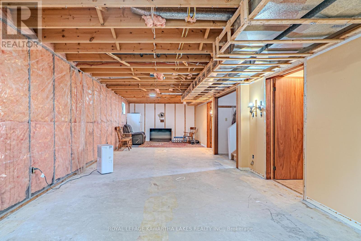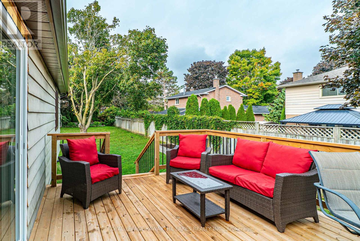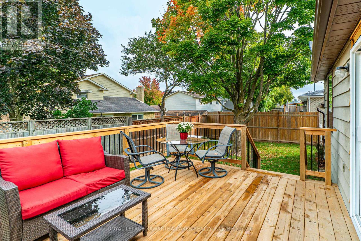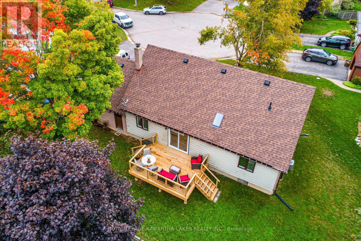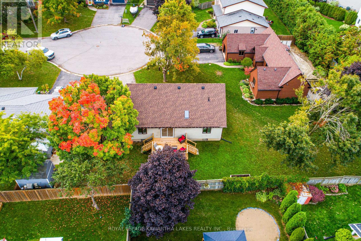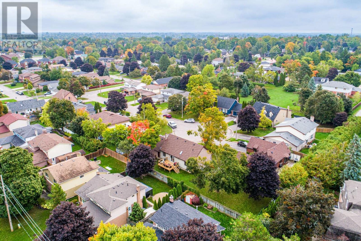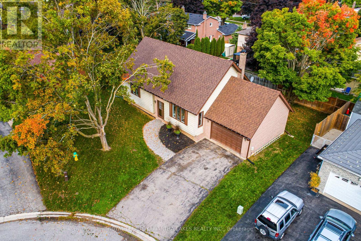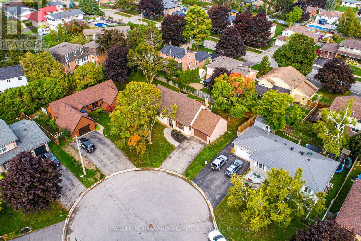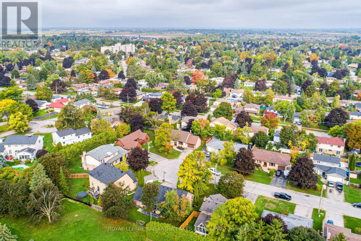3 Bedroom
3 Bathroom
1100 - 1500 sqft
Raised Bungalow
Central Air Conditioning
Forced Air
$629,900
Situated on a pie-shaped lot in a desirable north-end cul-de-sac, this updated 2+1 bedroom, 3 bathroom bungalow is just steps from schools and parks. The open-concept kitchen features a large granite island, perfect for family meals and entertaining. The main floor offers two spacious bedrooms, including a primary suite with a walk-in closet and a 3-piece ensuite, plus a full 4-piece bathroom with a skylight. The lower level boasts high ceilings, with plenty of natural light, a third bedroom, and an additional 3-piece bathroom, with plenty of space to add another bedroom and a family room if desired. An attached 1.5-car garage provides convenient parking and extra storage. Recent upgrades ensure peace of mind and efficiency, including: new roof (2024/2025), skylight (2024), eavestroughs (2025), deck (2024), flooring on main floor (2024), sliding glass door (2025), basement waterproofing (2023), GenerLink hookup (2025), and new vinyl siding to be installed before closing. (id:57691)
Property Details
|
MLS® Number
|
X12424844 |
|
Property Type
|
Single Family |
|
Community Name
|
Lindsay |
|
AmenitiesNearBy
|
Park, Schools |
|
EquipmentType
|
Water Heater |
|
Features
|
Cul-de-sac, Irregular Lot Size |
|
ParkingSpaceTotal
|
3 |
|
RentalEquipmentType
|
Water Heater |
|
Structure
|
Deck |
Building
|
BathroomTotal
|
3 |
|
BedroomsAboveGround
|
2 |
|
BedroomsBelowGround
|
1 |
|
BedroomsTotal
|
3 |
|
Age
|
31 To 50 Years |
|
Appliances
|
Garage Door Opener Remote(s), Dishwasher, Dryer, Washer |
|
ArchitecturalStyle
|
Raised Bungalow |
|
BasementDevelopment
|
Partially Finished |
|
BasementType
|
Full (partially Finished) |
|
ConstructionStyleAttachment
|
Detached |
|
CoolingType
|
Central Air Conditioning |
|
ExteriorFinish
|
Aluminum Siding, Brick Veneer |
|
FlooringType
|
Tile |
|
FoundationType
|
Poured Concrete |
|
HeatingFuel
|
Natural Gas |
|
HeatingType
|
Forced Air |
|
StoriesTotal
|
1 |
|
SizeInterior
|
1100 - 1500 Sqft |
|
Type
|
House |
|
UtilityWater
|
Municipal Water |
Parking
Land
|
Acreage
|
No |
|
LandAmenities
|
Park, Schools |
|
Sewer
|
Sanitary Sewer |
|
SizeDepth
|
60 Ft ,4 In |
|
SizeFrontage
|
51 Ft ,1 In |
|
SizeIrregular
|
51.1 X 60.4 Ft |
|
SizeTotalText
|
51.1 X 60.4 Ft|under 1/2 Acre |
|
ZoningDescription
|
R1 |
Rooms
| Level |
Type |
Length |
Width |
Dimensions |
|
Basement |
Bedroom 3 |
3.32 m |
4.5 m |
3.32 m x 4.5 m |
|
Basement |
Bathroom |
1.74 m |
1.92 m |
1.74 m x 1.92 m |
|
Main Level |
Kitchen |
3.85 m |
3.85 m |
3.85 m x 3.85 m |
|
Main Level |
Dining Room |
3.85 m |
3.08 m |
3.85 m x 3.08 m |
|
Main Level |
Living Room |
4.45 m |
4.12 m |
4.45 m x 4.12 m |
|
Main Level |
Bathroom |
3.75 m |
1.5 m |
3.75 m x 1.5 m |
|
Main Level |
Bedroom |
3.66 m |
4.21 m |
3.66 m x 4.21 m |
|
Main Level |
Bathroom |
1.92 m |
2.93 m |
1.92 m x 2.93 m |
|
Main Level |
Bedroom 2 |
4 m |
3.66 m |
4 m x 3.66 m |
|
In Between |
Mud Room |
1.95 m |
2.13 m |
1.95 m x 2.13 m |
Utilities
|
Cable
|
Available |
|
Electricity
|
Installed |
|
Sewer
|
Installed |
https://www.realtor.ca/real-estate/28908753/10-don-court-kawartha-lakes-lindsay-lindsay

