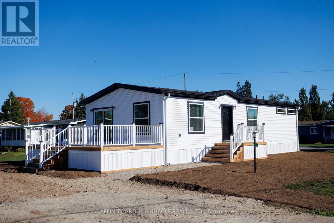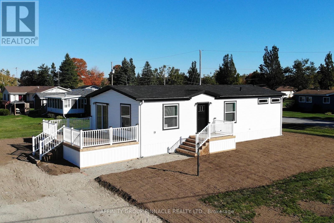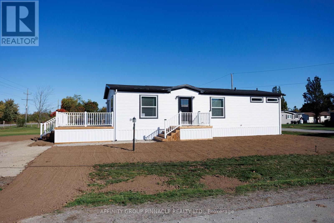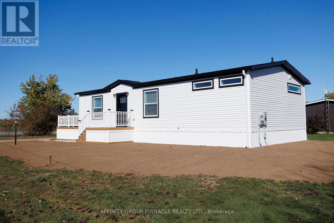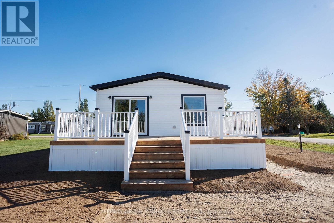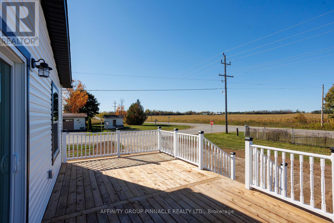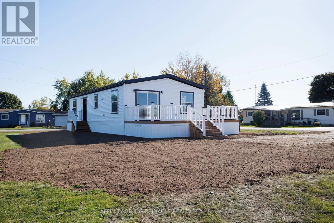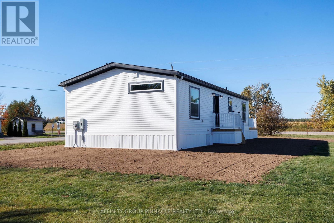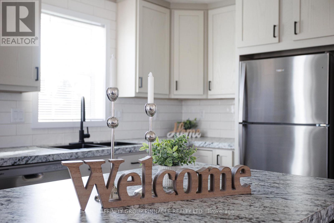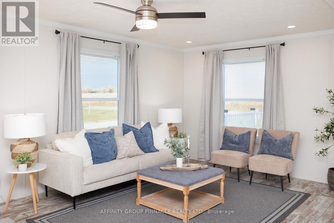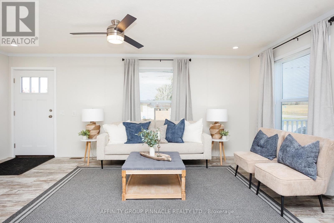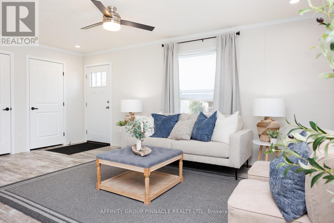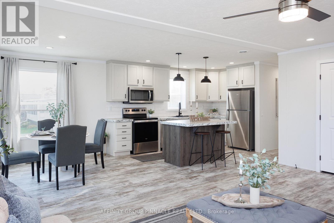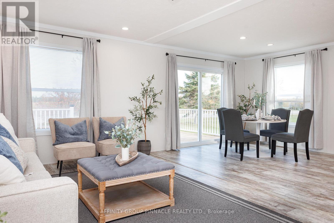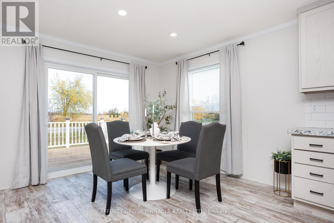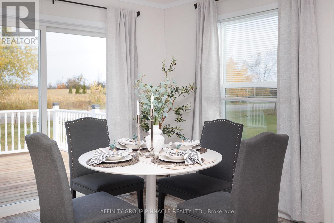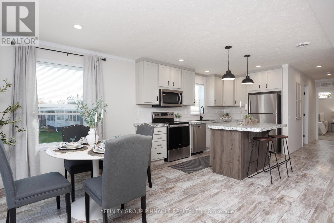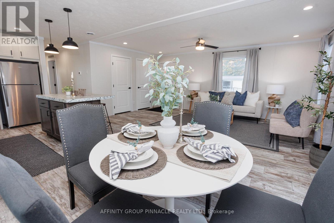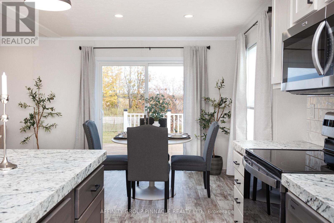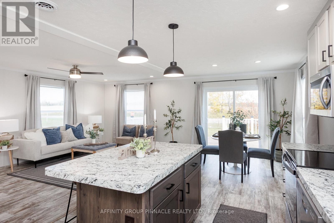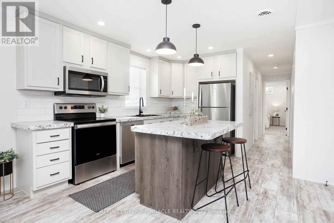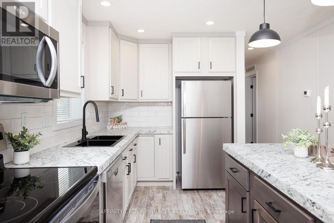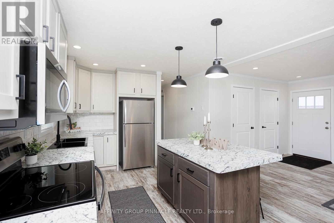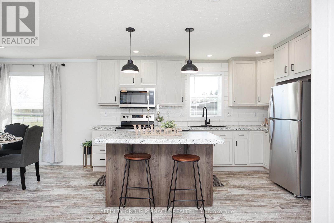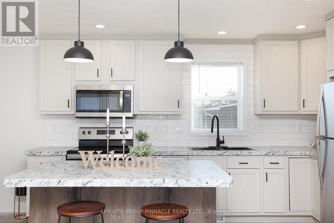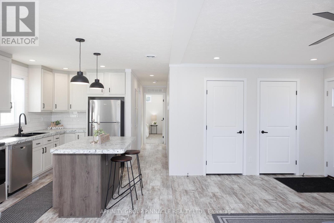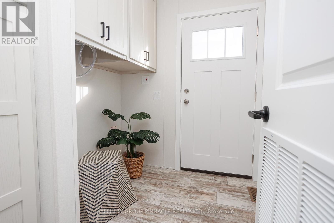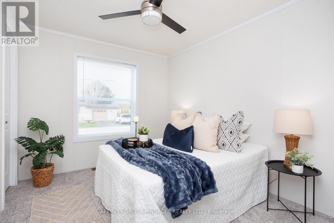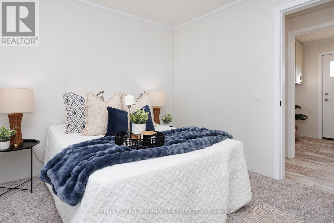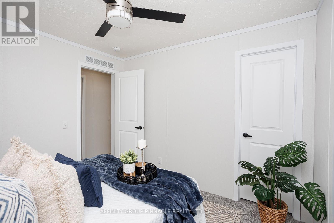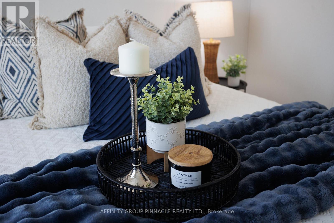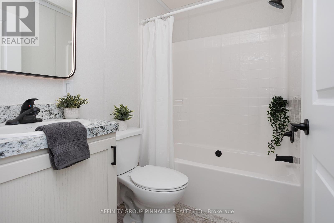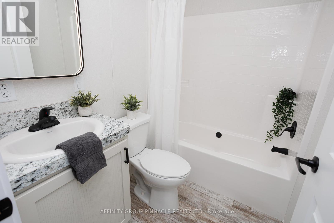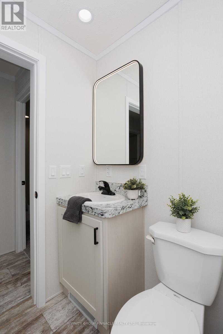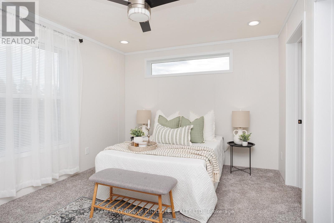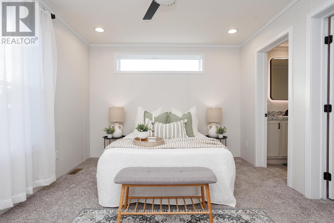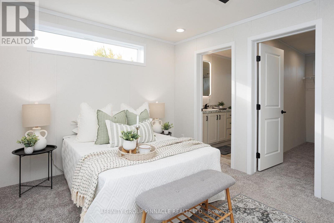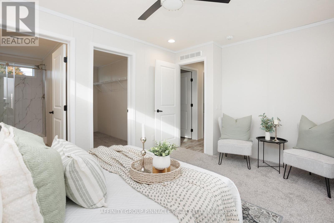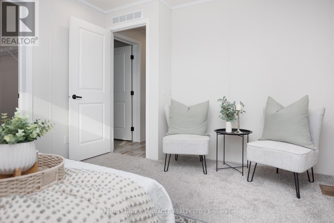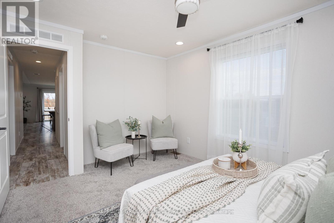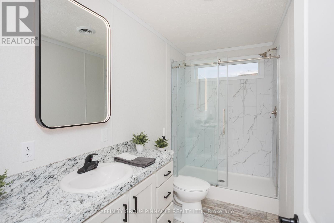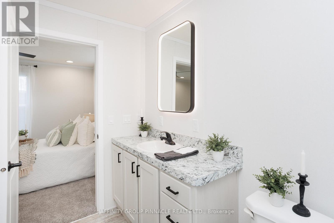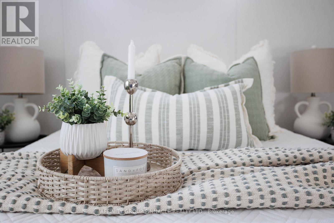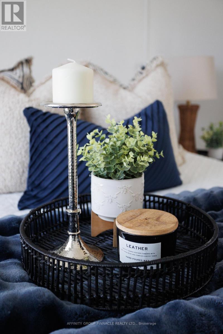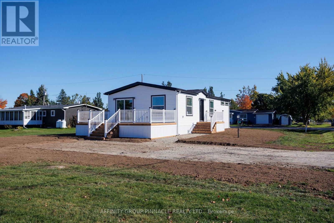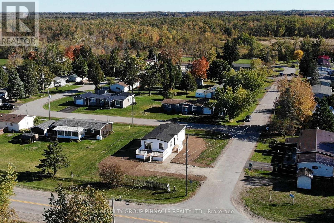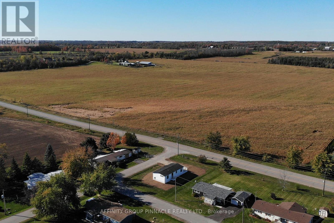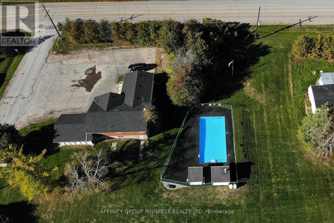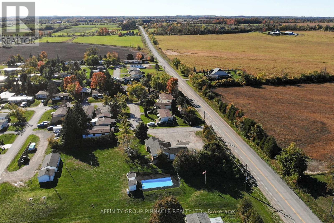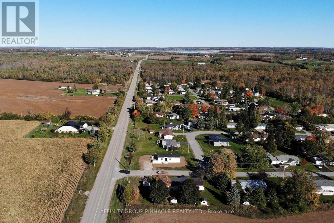2 Bedroom
2 Bathroom
700 - 1100 sqft
Bungalow
Central Air Conditioning, Air Exchanger
Forced Air
$424,900
Gorgeous, brand new, never lived in bungalow nestled in the sought after community of Joy Vista Estates. Inside this bright and spacious home you'll find an open concept layout with 2 good sized bedrooms, 2 full bathrooms with the primary bedroom featuring a large 10' x 5' walk-in closet and an ensuite bathroom with an easy access shower. This home also boasts a large living room / dining room combo + modern kitchen with island, stainless steel appliances + black stainless double sink. From the walkout you can enjoy the fresh country air on the huge deck overlooking the 145' x 100' lot that has space for your future garage. Main floor laundry room with cabinets for additional storage is an added bonus. Forced-air furnace + central air and soon to be paved driveway large enough for multiple vehicles + paved walkway to front steps. Everything is brand new including the appliances. Enjoy the perks of living in this quiet and peaceful location that features a community centre with outdoor pool, multipurpose event room, TV and kitchen facilities. Come take a look, nothing to do but turn the key and enjoy. (id:57691)
Property Details
|
MLS® Number
|
X12457033 |
|
Property Type
|
Single Family |
|
Community Name
|
Lindsay |
|
EquipmentType
|
Propane Tank |
|
Features
|
Flat Site |
|
ParkingSpaceTotal
|
4 |
|
RentalEquipmentType
|
Propane Tank |
|
Structure
|
Porch, Deck |
Building
|
BathroomTotal
|
2 |
|
BedroomsAboveGround
|
2 |
|
BedroomsTotal
|
2 |
|
Appliances
|
Water Heater, Window Coverings |
|
ArchitecturalStyle
|
Bungalow |
|
BasementType
|
Crawl Space |
|
ConstructionStyleOther
|
Manufactured |
|
CoolingType
|
Central Air Conditioning, Air Exchanger |
|
ExteriorFinish
|
Vinyl Siding |
|
FoundationType
|
Block |
|
HeatingFuel
|
Propane |
|
HeatingType
|
Forced Air |
|
StoriesTotal
|
1 |
|
SizeInterior
|
700 - 1100 Sqft |
|
Type
|
Modular |
|
UtilityWater
|
Municipal Water |
Parking
Land
|
Acreage
|
No |
|
Sewer
|
Sanitary Sewer |
|
SizeDepth
|
100 Ft |
|
SizeFrontage
|
145 Ft |
|
SizeIrregular
|
145 X 100 Ft |
|
SizeTotalText
|
145 X 100 Ft |
Rooms
| Level |
Type |
Length |
Width |
Dimensions |
|
Main Level |
Kitchen |
3.83 m |
3.34 m |
3.83 m x 3.34 m |
|
Main Level |
Dining Room |
3.3 m |
3.34 m |
3.3 m x 3.34 m |
|
Main Level |
Living Room |
5.81 m |
3.34 m |
5.81 m x 3.34 m |
|
Main Level |
Primary Bedroom |
4.33 m |
3.34 m |
4.33 m x 3.34 m |
|
Main Level |
Bathroom |
1.55 m |
3.34 m |
1.55 m x 3.34 m |
|
Main Level |
Bedroom |
2.84 m |
3.34 m |
2.84 m x 3.34 m |
|
Main Level |
Laundry Room |
2.14 m |
2.26 m |
2.14 m x 2.26 m |
|
Main Level |
Bathroom |
1.48 m |
2.16 m |
1.48 m x 2.16 m |
https://www.realtor.ca/real-estate/28977764/1-vista-drive-kawartha-lakes-lindsay-lindsay

