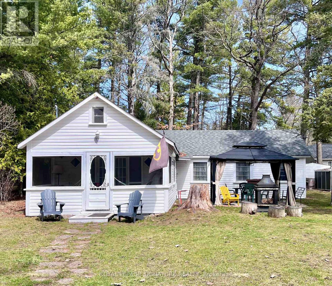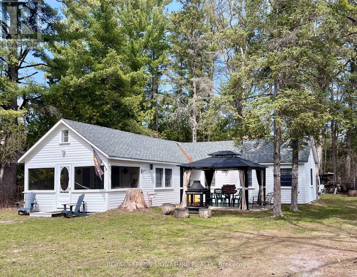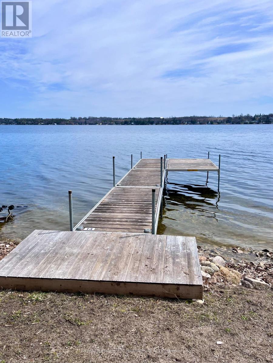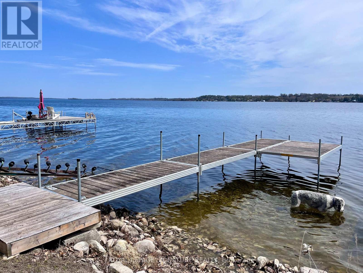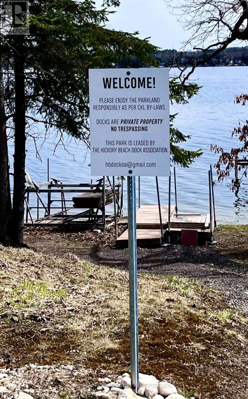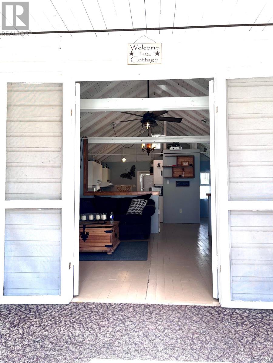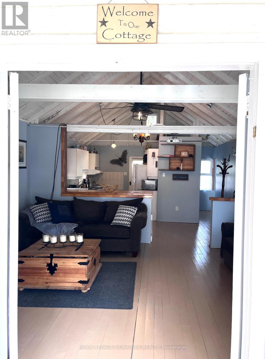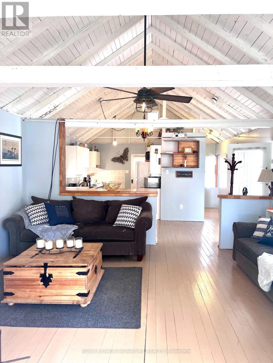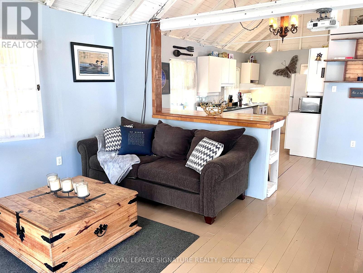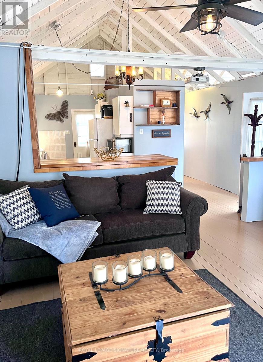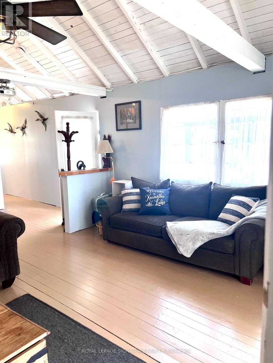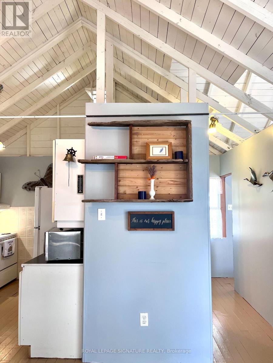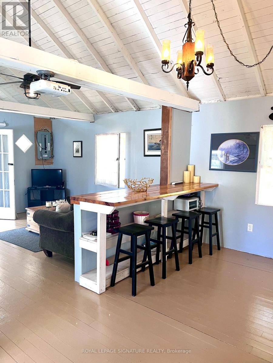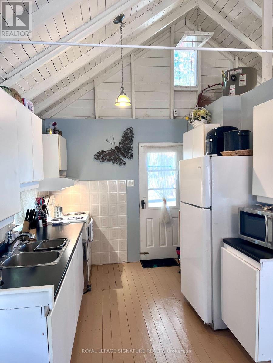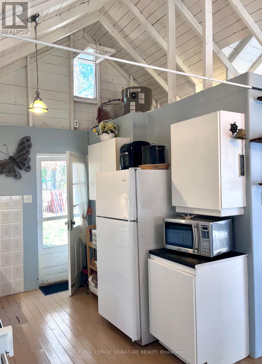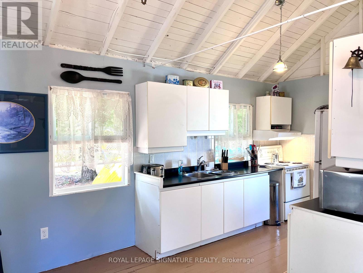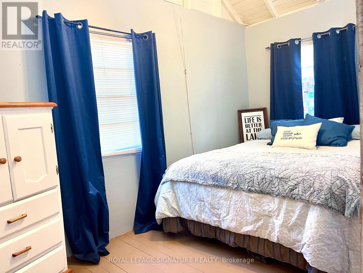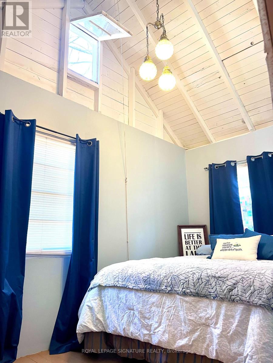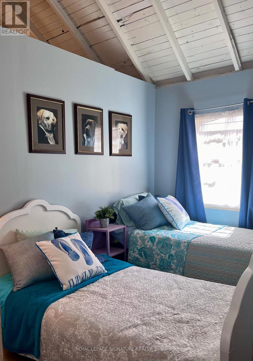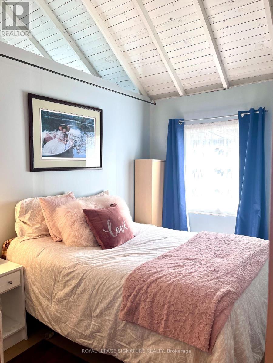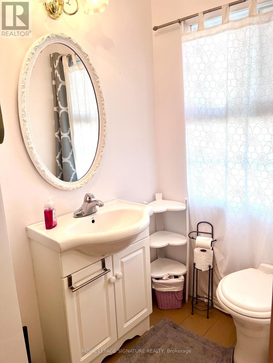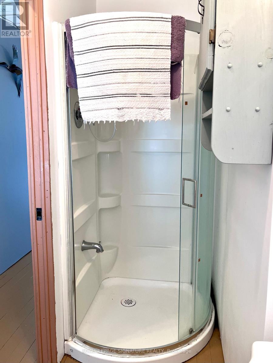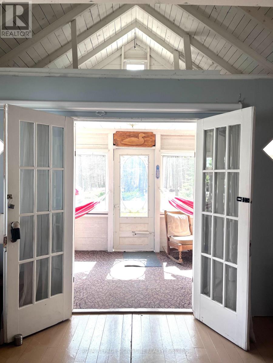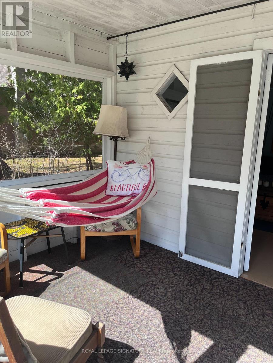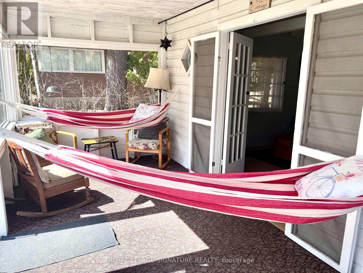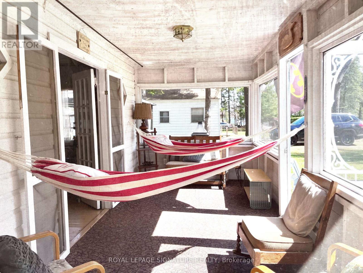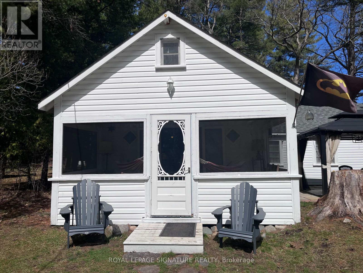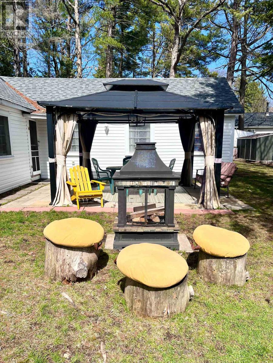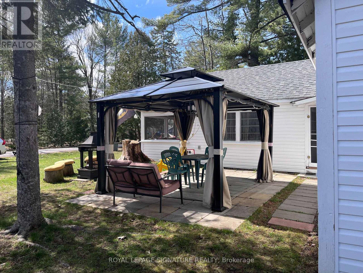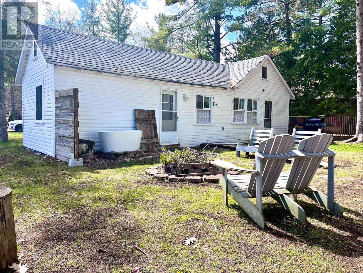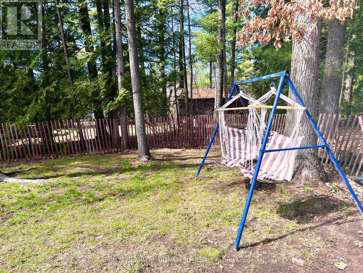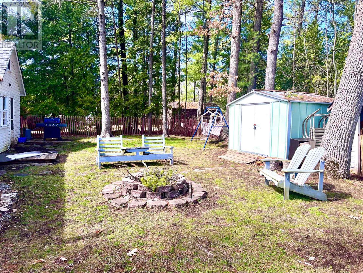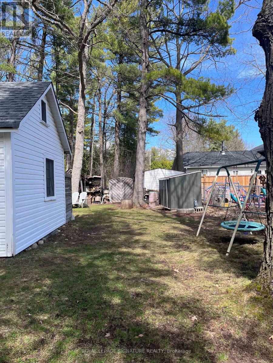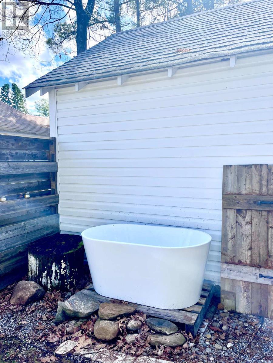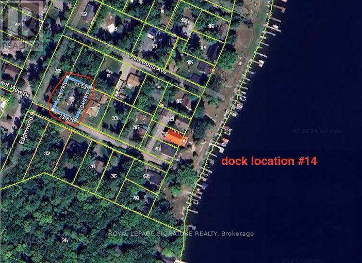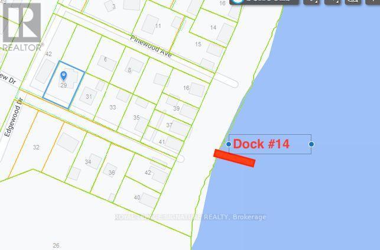3 Bedroom
1 Bathroom
Bungalow
Fireplace
Other
$359,900
Don't miss this amazing opportunity to own a charming 3 season cottage with a new dock on Sturgeon Lake, a premium lake on the Trent Severn Waterway. This 3 bedroom one bath cottage comes fully furnished and is located on a year round road with garbage, recycling pick up and high speed internet. It has a fully enclosed screened porch, that leads to a spacious open concept layout with cathedral ceiling throughout. A backdoor from the kitchen and one from the bedrooms leads to a private shaded backyard perfect for the family to gather on a hot summer's day or by the campfire in the evenings. This cottage includes a new dock (spot #14) with a $85/year dock association fee. All furniture included, BBQ, charming soaking Tub w/heater at back of the cottage, sheds, Gazebo, Lawn furniture, Hammocks. Roof Shingled in 2019, New Water Pump and UV Light installed this Year. Located minutes from the Village of Fenelon Falls, Golf course and public beach with weed free swimming. **** EXTRAS **** Furniture, Hot Water Tank Owned, Microwave, Refrigerator, Stove, Window Coverings, Dock, Gazebo, BBQ, Soaking Tub with Instant water heater, Lawn mower, outdoor furniture, hammocks. (id:57691)
Property Details
|
MLS® Number
|
X8219886 |
|
Property Type
|
Single Family |
|
Community Name
|
Fenelon Falls |
|
Amenities Near By
|
Place Of Worship |
|
Features
|
Wooded Area, Flat Site, Lighting, Dry, Recreational |
|
Parking Space Total
|
4 |
|
Structure
|
Porch, Patio(s) |
|
View Type
|
Lake View, View Of Water |
Building
|
Bathroom Total
|
1 |
|
Bedrooms Above Ground
|
3 |
|
Bedrooms Total
|
3 |
|
Appliances
|
Furniture |
|
Architectural Style
|
Bungalow |
|
Construction Style Attachment
|
Detached |
|
Construction Style Other
|
Seasonal |
|
Exterior Finish
|
Wood |
|
Fireplace Present
|
Yes |
|
Foundation Type
|
Block |
|
Heating Fuel
|
Electric |
|
Heating Type
|
Other |
|
Stories Total
|
1 |
|
Type
|
House |
Land
|
Access Type
|
Year-round Access, Private Docking |
|
Acreage
|
No |
|
Land Amenities
|
Place Of Worship |
|
Sewer
|
Septic System |
|
Size Irregular
|
72 X 104 Ft |
|
Size Total Text
|
72 X 104 Ft|under 1/2 Acre |
Rooms
| Level |
Type |
Length |
Width |
Dimensions |
|
Main Level |
Living Room |
3.05 m |
3.96 m |
3.05 m x 3.96 m |
|
Main Level |
Dining Room |
3.96 m |
2.45 m |
3.96 m x 2.45 m |
|
Main Level |
Kitchen |
3.05 m |
2.3 m |
3.05 m x 2.3 m |
|
Main Level |
Bathroom |
|
|
Measurements not available |
|
Main Level |
Primary Bedroom |
2.6 m |
3.1 m |
2.6 m x 3.1 m |
|
Main Level |
Bedroom 2 |
3 m |
2.3 m |
3 m x 2.3 m |
|
Main Level |
Bedroom 3 |
3 m |
2.3 m |
3 m x 2.3 m |
Utilities
|
Telephone
|
Nearby |
|
DSL*
|
Available |
|
Electricity Connected
|
Connected |
|
Wireless
|
Available |
|
Cable
|
Available |
https://www.realtor.ca/real-estate/26730585/29-pleasant-view-drive-kawartha-lakes-fenelon-falls

