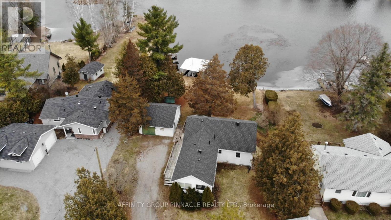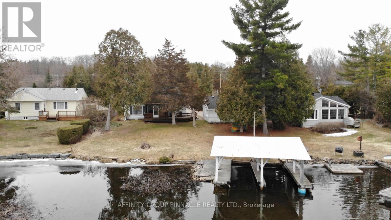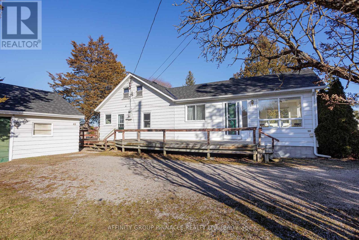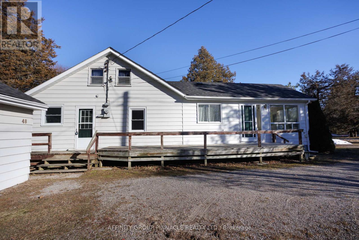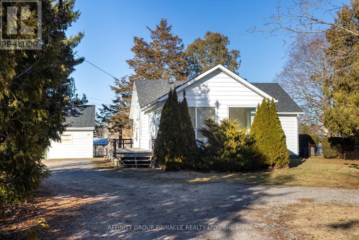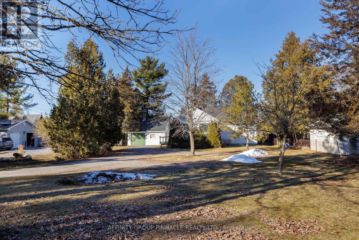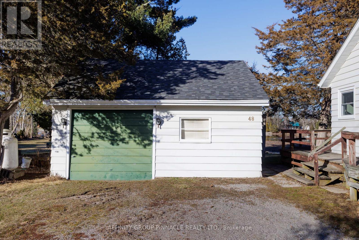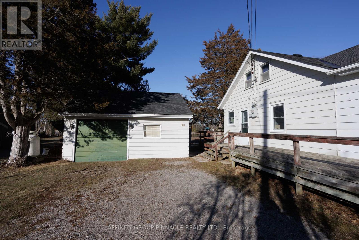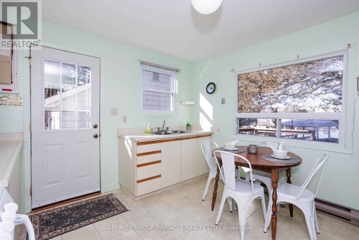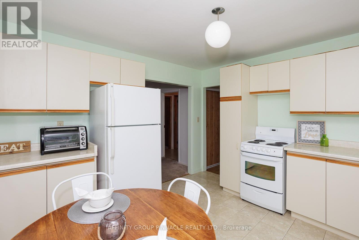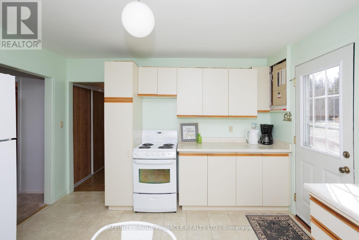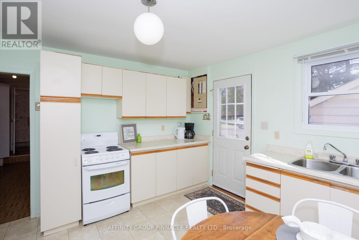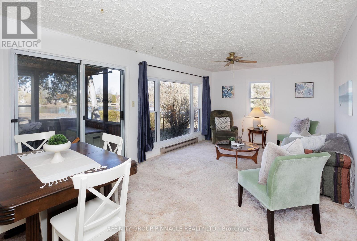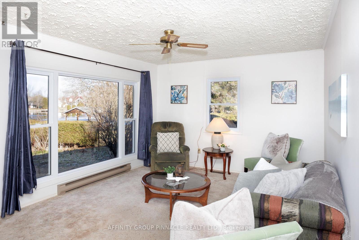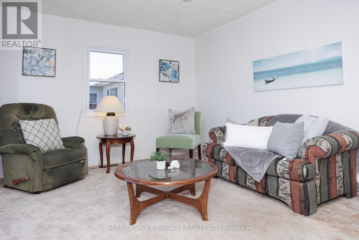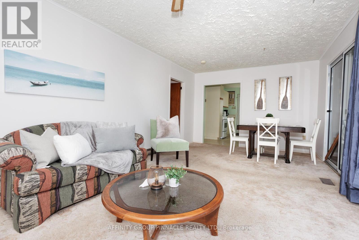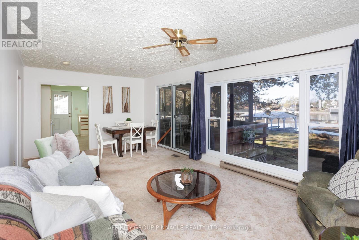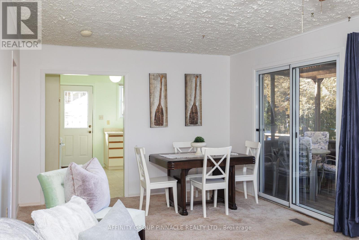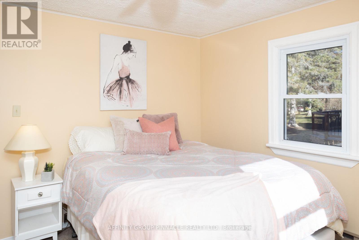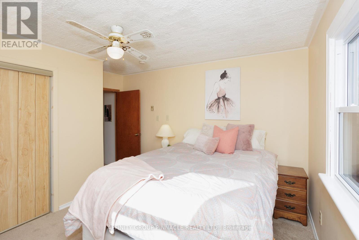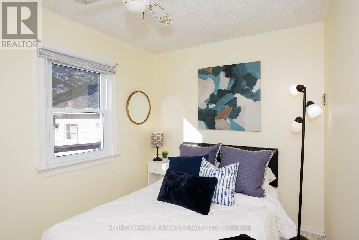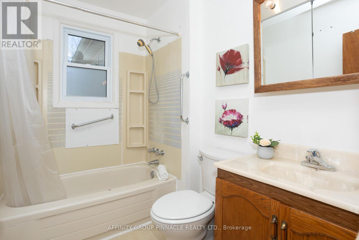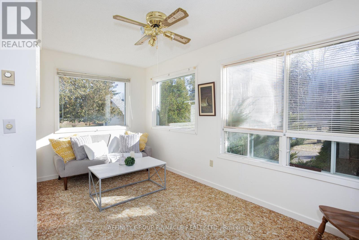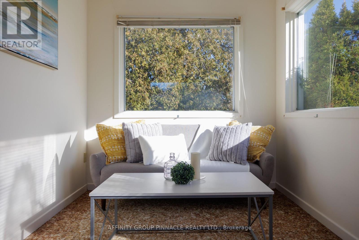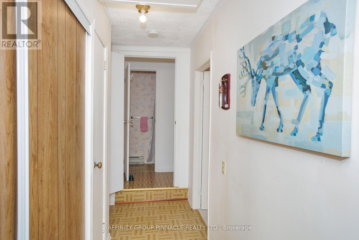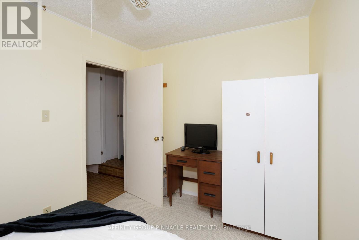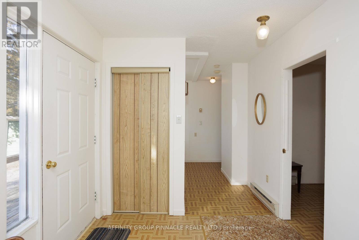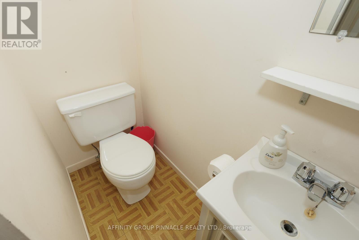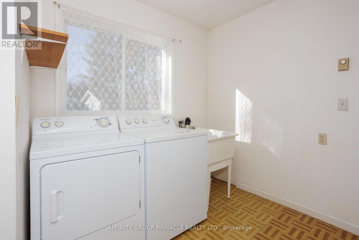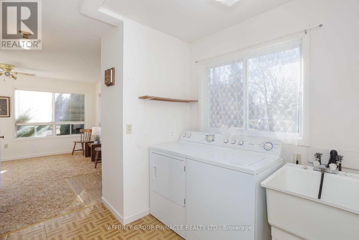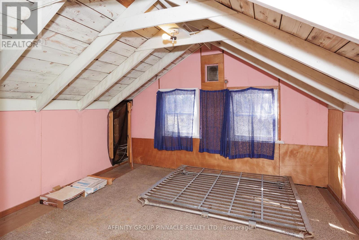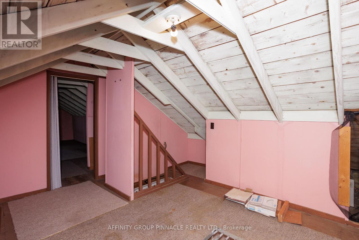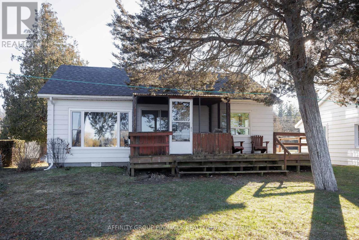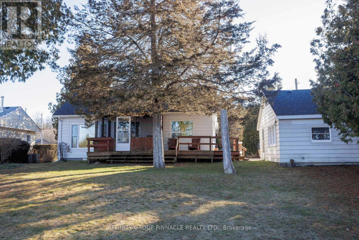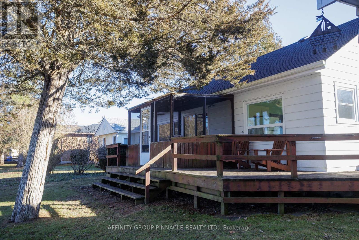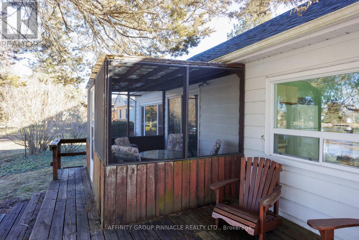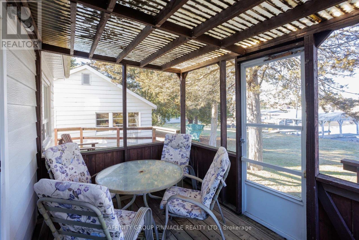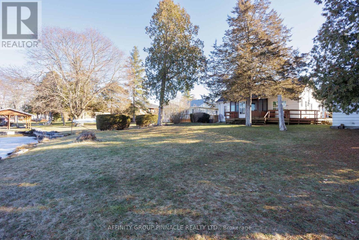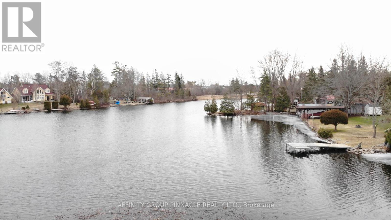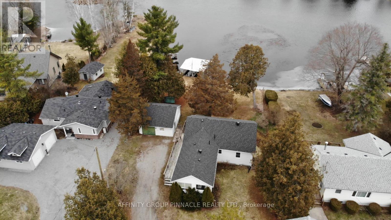2 Bedroom
1 Bathroom
Bungalow
Window Air Conditioner
Baseboard Heaters
Waterfront
$725,000
In-town waterfront home with municipal services!! This 2 Bedroom 2 bath bungalow rests on a level waterfront lot with approx 75 feet of Water Frontage. Inside of the home boasts a kitchen and living room with waterview. Your living room has a walkout to your covered deck!! Not forgetting 2 bedrooms, office area and additional rec room. Additional storage/livingspace in attic (access via ladder) Outside of the home boats a large wrap around deck with covered porch. Detached garage with extra storage!! At the water there is a covered dock that can take 2 watercraft!! This home is perfect for those looking for the Bobcaygeon lifestyle and/or someone looking for that level lot to build their dream home!! Access to Sturgeon Lake from Little Bob Channel! (id:57691)
Property Details
|
MLS® Number
|
X8127510 |
|
Property Type
|
Single Family |
|
Community Name
|
Bobcaygeon |
|
Amenities Near By
|
Park, Schools |
|
Community Features
|
Community Centre |
|
Parking Space Total
|
11 |
|
Structure
|
Boathouse |
|
Water Front Type
|
Waterfront |
Building
|
Bathroom Total
|
1 |
|
Bedrooms Above Ground
|
2 |
|
Bedrooms Total
|
2 |
|
Appliances
|
Dryer, Refrigerator, Stove, Washer |
|
Architectural Style
|
Bungalow |
|
Basement Type
|
Crawl Space |
|
Construction Style Attachment
|
Detached |
|
Cooling Type
|
Window Air Conditioner |
|
Exterior Finish
|
Aluminum Siding |
|
Foundation Type
|
Block |
|
Heating Fuel
|
Electric |
|
Heating Type
|
Baseboard Heaters |
|
Stories Total
|
1 |
|
Type
|
House |
|
Utility Water
|
Municipal Water |
Parking
Land
|
Access Type
|
Year-round Access |
|
Acreage
|
No |
|
Land Amenities
|
Park, Schools |
|
Sewer
|
Sanitary Sewer |
|
Size Irregular
|
75 X 150 Ft |
|
Size Total Text
|
75 X 150 Ft|under 1/2 Acre |
Rooms
| Level |
Type |
Length |
Width |
Dimensions |
|
Main Level |
Living Room |
3.53 m |
4.36 m |
3.53 m x 4.36 m |
|
Main Level |
Dining Room |
3.53 m |
2.09 m |
3.53 m x 2.09 m |
|
Main Level |
Kitchen |
3.53 m |
3.63 m |
3.53 m x 3.63 m |
|
Main Level |
Primary Bedroom |
3.53 m |
3.92 m |
3.53 m x 3.92 m |
|
Main Level |
Bathroom |
|
|
Measurements not available |
|
Main Level |
Bedroom 2 |
3.53 m |
2.41 m |
3.53 m x 2.41 m |
|
Main Level |
Bathroom |
1.78 m |
2.34 m |
1.78 m x 2.34 m |
|
Main Level |
Office |
2.79 m |
2.02 m |
2.79 m x 2.02 m |
|
Main Level |
Recreational, Games Room |
2.44 m |
4.52 m |
2.44 m x 4.52 m |
|
Main Level |
Laundry Room |
2.3 m |
3.69 m |
2.3 m x 3.69 m |
|
Upper Level |
Family Room |
3.53 m |
4 m |
3.53 m x 4 m |
|
Upper Level |
Sitting Room |
3.65 m |
4.05 m |
3.65 m x 4.05 m |
Utilities
|
Sewer
|
Installed |
|
Cable
|
Available |
https://www.realtor.ca/real-estate/26601301/48-little-bob-drive-kawartha-lakes-bobcaygeon

