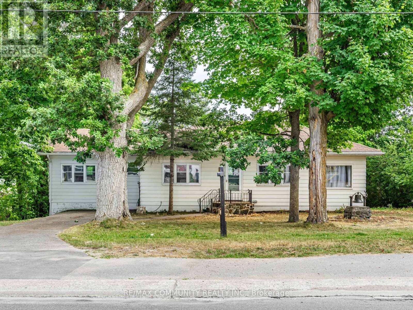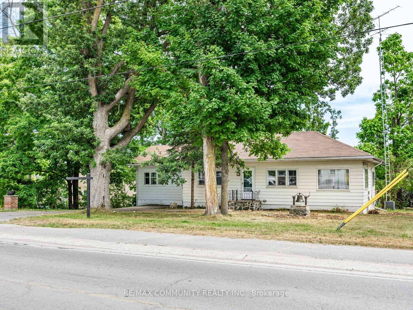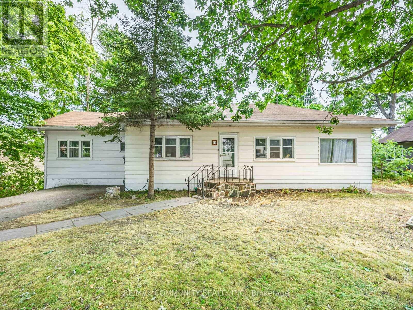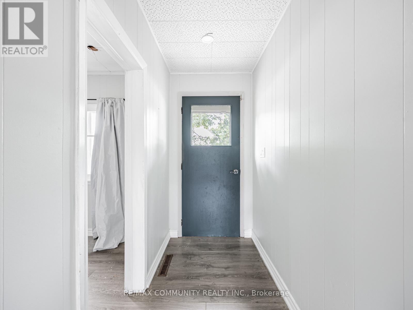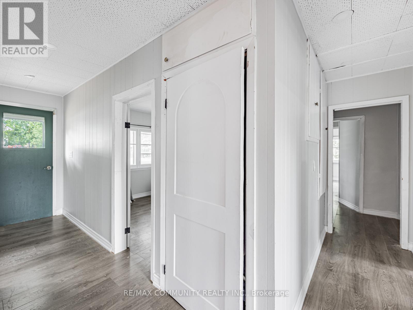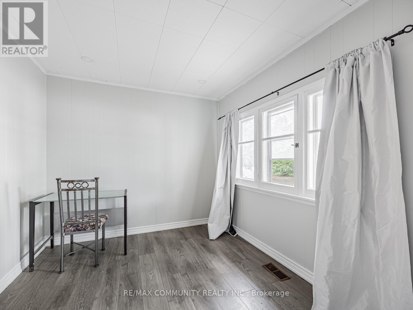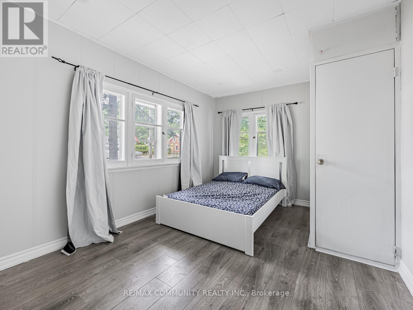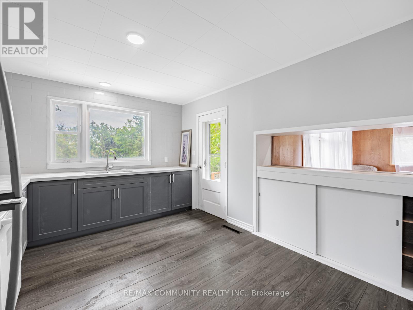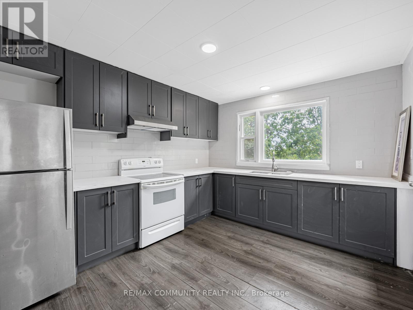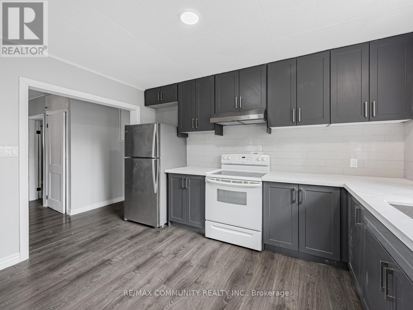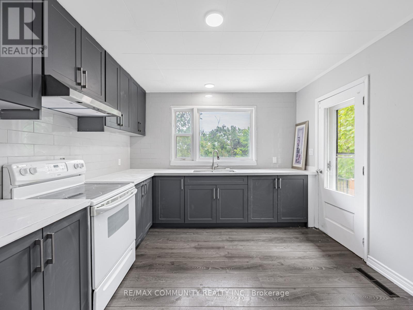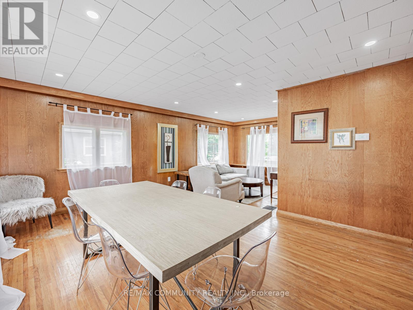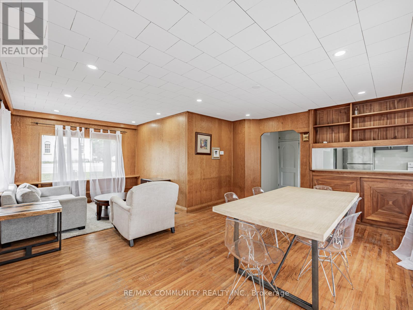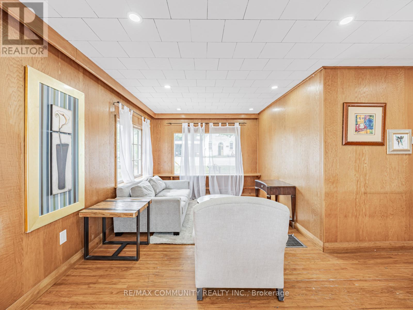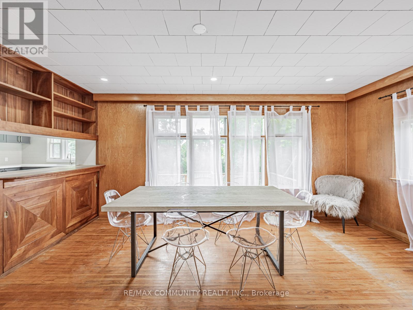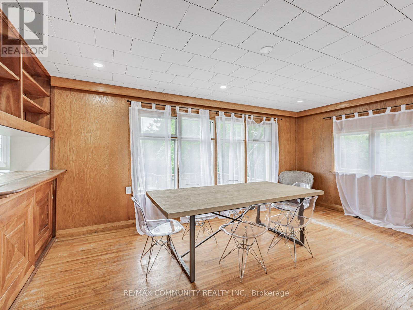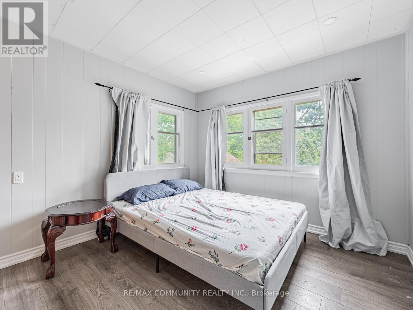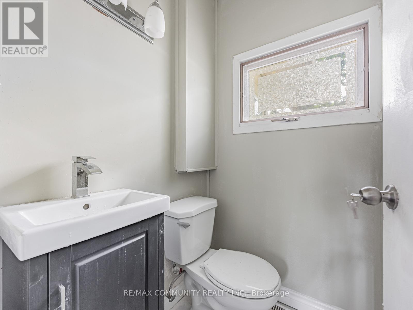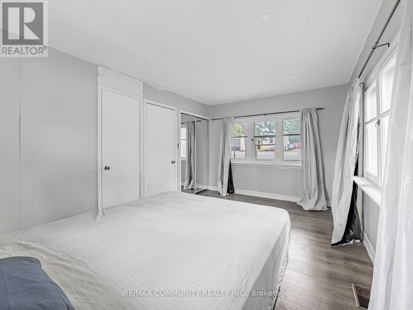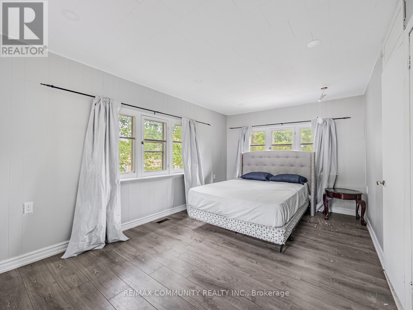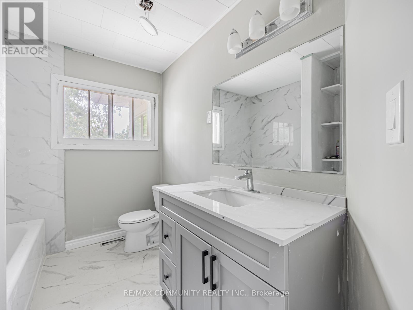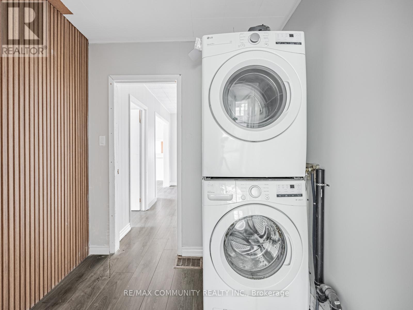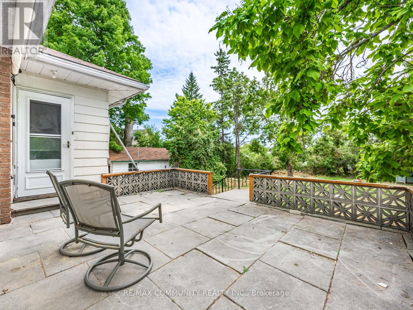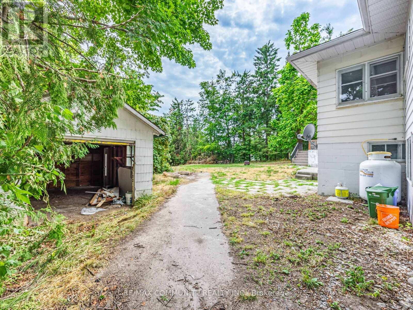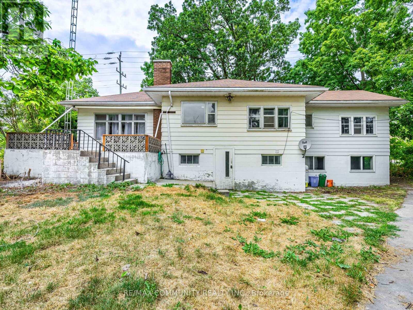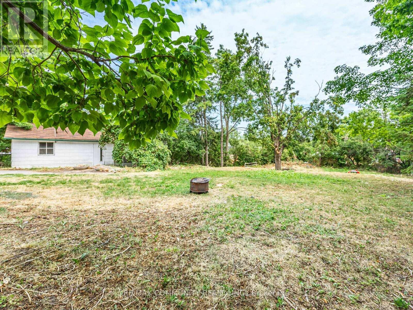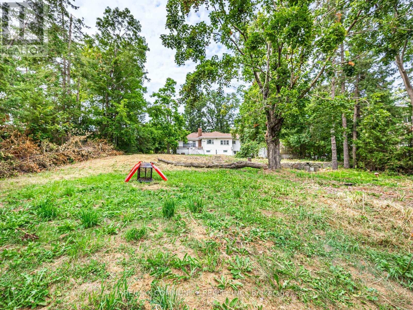5 Bedroom
2 Bathroom
700 - 1100 sqft
Bungalow
Central Air Conditioning
Forced Air
$539,200
Welcome to 36 North Street, located in the picturesque village of Bobcaygeon, just approximately 1.5 hours from the Greater Toronto Area. This warm and inviting 4+1 bedroom, 2- bathroom bungalow sits on a wide and deep lot, offering ample outdoor space and privacy. The home features a newly renovated kitchen and bathrooms (2025), a bright and airy living area, and a high, partially finished walkout basement complete with a workshop and recreation room, leading directly to the backyard-ideal for hobbies, entertaining, or relaxing. Perfectly situated within walking distance to local schools, parks, shops, cafes, and the iconic Kawartha Dairy, this home offers the ideal blend of small-town charm and modern convenience. As per Enbridge, natural gas service is coming to Bobcaygeon. (id:57691)
Property Details
|
MLS® Number
|
X12474628 |
|
Property Type
|
Single Family |
|
Community Name
|
Bobcaygeon |
|
AmenitiesNearBy
|
Beach, Park, Place Of Worship |
|
CommunityFeatures
|
Community Centre |
|
Features
|
Irregular Lot Size, Open Space, Level, Carpet Free |
|
ParkingSpaceTotal
|
5 |
Building
|
BathroomTotal
|
2 |
|
BedroomsAboveGround
|
4 |
|
BedroomsBelowGround
|
1 |
|
BedroomsTotal
|
5 |
|
Appliances
|
Dryer, Oven, Stove, Washer, Window Coverings, Refrigerator |
|
ArchitecturalStyle
|
Bungalow |
|
BasementDevelopment
|
Partially Finished |
|
BasementType
|
N/a (partially Finished) |
|
ConstructionStyleAttachment
|
Detached |
|
CoolingType
|
Central Air Conditioning |
|
ExteriorFinish
|
Aluminum Siding |
|
FlooringType
|
Laminate |
|
FoundationType
|
Unknown |
|
HalfBathTotal
|
1 |
|
HeatingFuel
|
Propane |
|
HeatingType
|
Forced Air |
|
StoriesTotal
|
1 |
|
SizeInterior
|
700 - 1100 Sqft |
|
Type
|
House |
|
UtilityWater
|
Municipal Water |
Parking
Land
|
Acreage
|
No |
|
LandAmenities
|
Beach, Park, Place Of Worship |
|
Sewer
|
Sanitary Sewer |
|
SizeDepth
|
165 Ft ,3 In |
|
SizeFrontage
|
28 Ft ,2 In |
|
SizeIrregular
|
28.2 X 165.3 Ft |
|
SizeTotalText
|
28.2 X 165.3 Ft|under 1/2 Acre |
Rooms
| Level |
Type |
Length |
Width |
Dimensions |
|
Lower Level |
Recreational, Games Room |
4.9 m |
5.29 m |
4.9 m x 5.29 m |
|
Main Level |
Living Room |
3.91 m |
5.4 m |
3.91 m x 5.4 m |
|
Main Level |
Dining Room |
2.88 m |
3.11 m |
2.88 m x 3.11 m |
|
Main Level |
Kitchen |
3.8 m |
3.26 m |
3.8 m x 3.26 m |
|
Main Level |
Primary Bedroom |
5.15 m |
3.15 m |
5.15 m x 3.15 m |
|
Main Level |
Bedroom 2 |
3.85 m |
3.11 m |
3.85 m x 3.11 m |
|
Main Level |
Bedroom 3 |
2.96 m |
4.16 m |
2.96 m x 4.16 m |
|
Main Level |
Bedroom 4 |
2.79 m |
3.05 m |
2.79 m x 3.05 m |
https://www.realtor.ca/real-estate/29016184/36-north-street-kawartha-lakes-bobcaygeon-bobcaygeon

