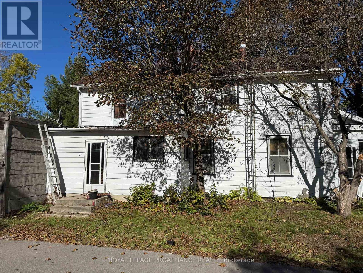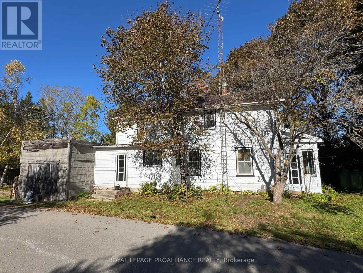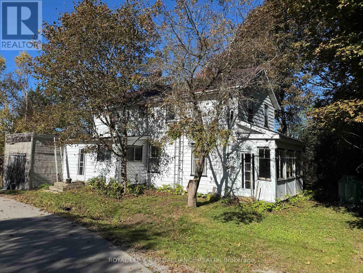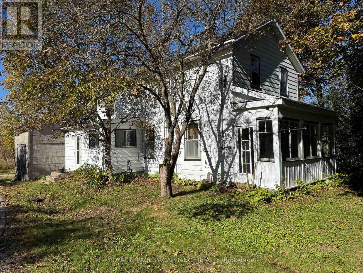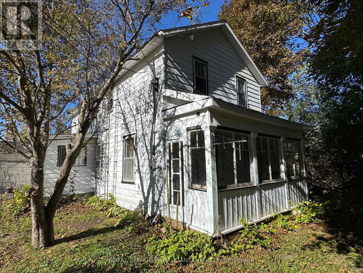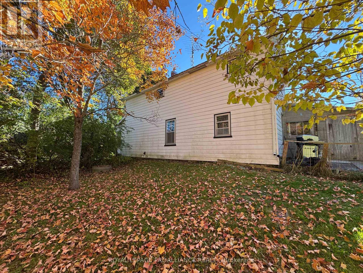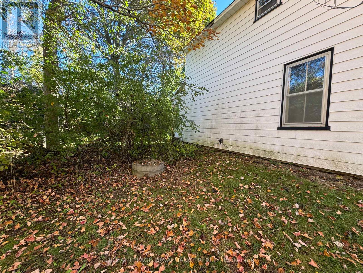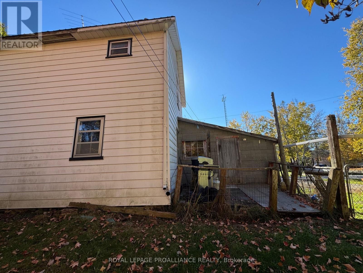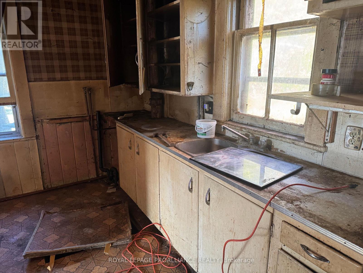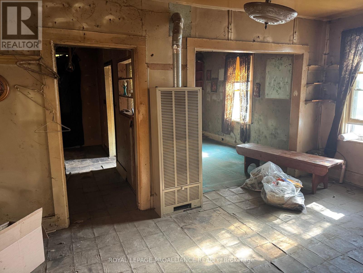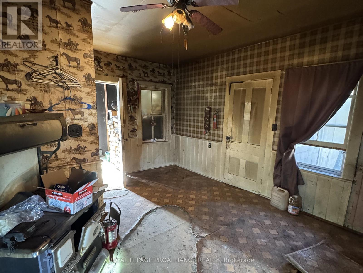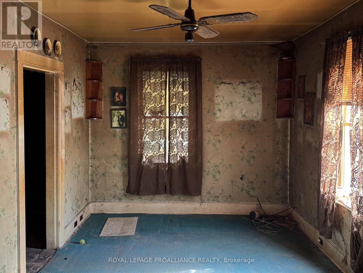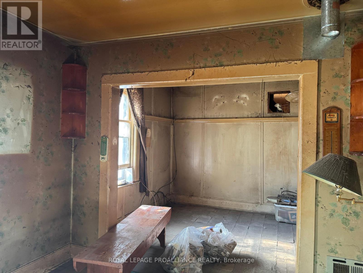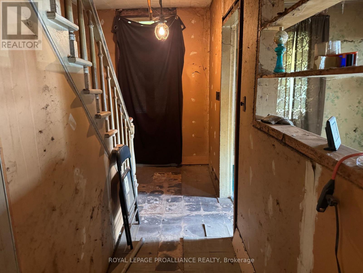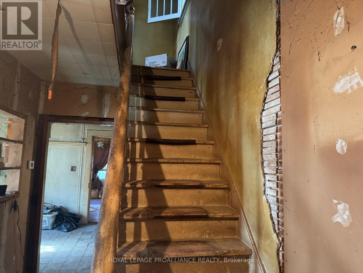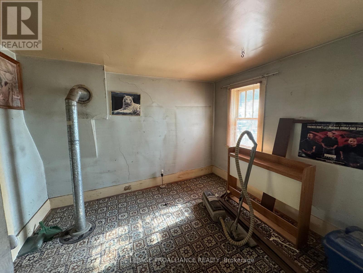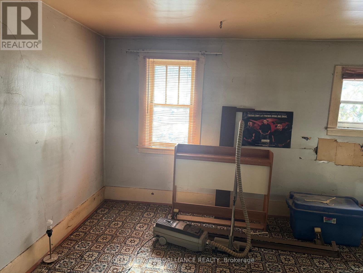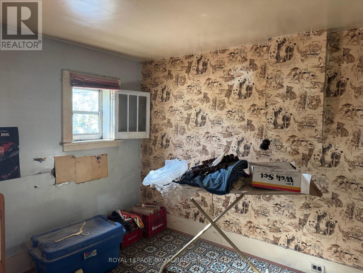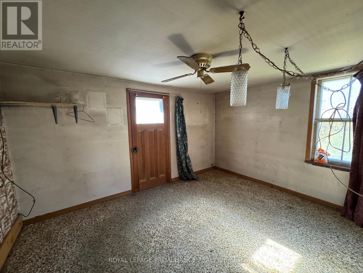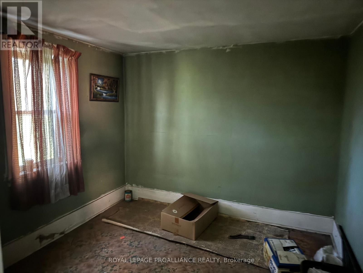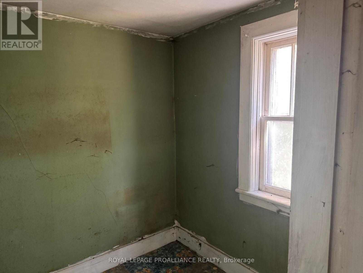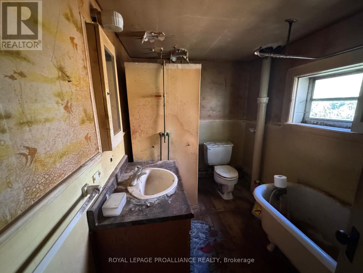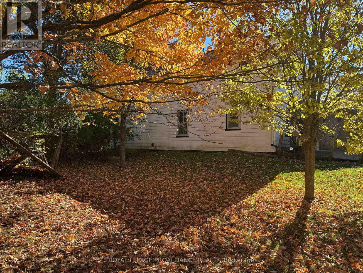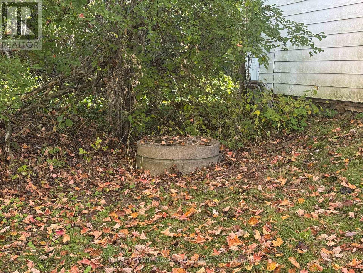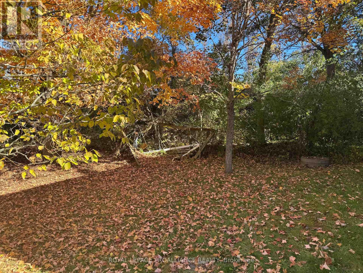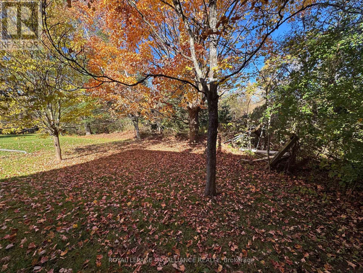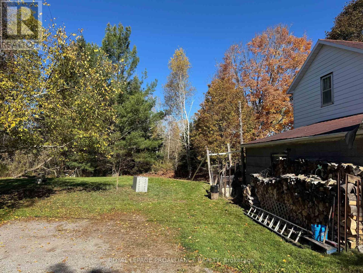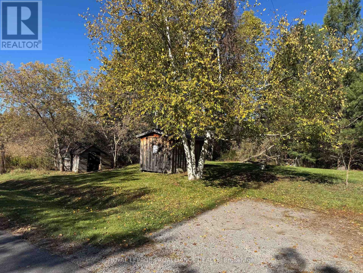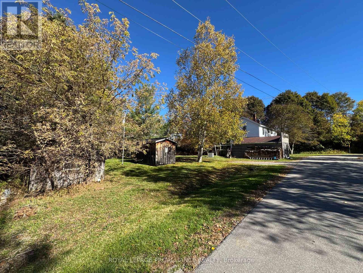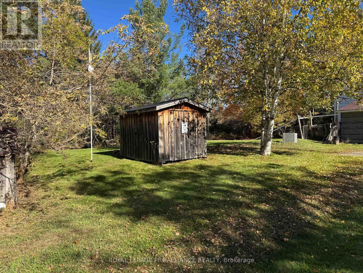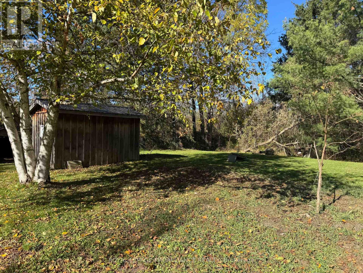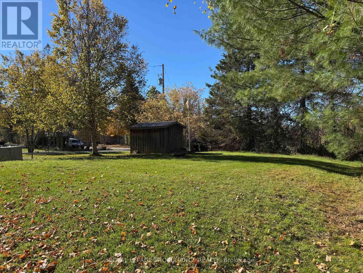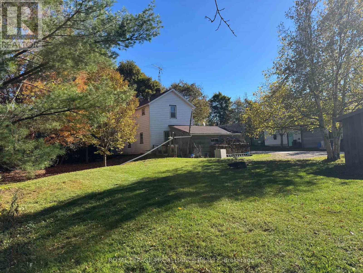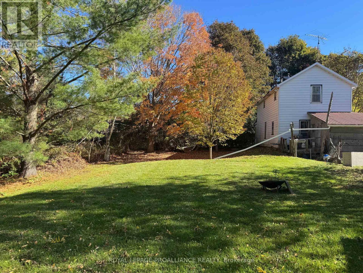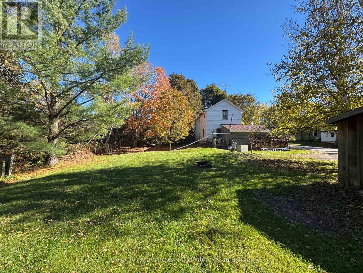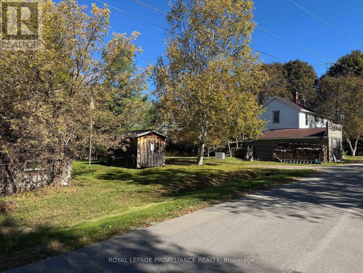3 Bedroom
1 Bathroom
1100 - 1500 sqft
None
Other
$199,000
Attention investors, flippers, and visionaries - here's your chance to bring new life to a property with endless potential in the charming village of Bethany! This 3-bedroom, 1-bathroom home offers approximately 1,300 sq. ft. of living space on a 0.25 of an acre lot with an attached single-car garage. The home requires extensive renovations - perfect for investors, flippers, or those looking to build equity. Property backs onto the Victoria Rail Trail, offering 85 km of scenic trails from Bethany to Kinmount for hiking, biking, and snowmobiling. Located just 7 km from the Wutai Shan Buddhist Garden, this property combines rural tranquility with convenient access to Lindsay, Peterborough, and Hwy 115. Bring your tools and imagination - this is your chance to create something special in a sought-after location with plenty of potential. Property being sold "as is, where is." (id:57691)
Property Details
|
MLS® Number
|
X12474153 |
|
Property Type
|
Single Family |
|
Community Name
|
Manvers |
|
CommunityFeatures
|
School Bus |
|
EquipmentType
|
Propane Tank |
|
Features
|
Wooded Area, Irregular Lot Size, Level |
|
ParkingSpaceTotal
|
2 |
|
RentalEquipmentType
|
Propane Tank |
|
Structure
|
Deck, Porch, Shed |
Building
|
BathroomTotal
|
1 |
|
BedroomsAboveGround
|
3 |
|
BedroomsTotal
|
3 |
|
Age
|
100+ Years |
|
BasementType
|
Crawl Space, Partial |
|
ConstructionStyleAttachment
|
Detached |
|
CoolingType
|
None |
|
ExteriorFinish
|
Aluminum Siding |
|
FoundationType
|
Poured Concrete, Stone |
|
HeatingType
|
Other |
|
StoriesTotal
|
2 |
|
SizeInterior
|
1100 - 1500 Sqft |
|
Type
|
House |
|
UtilityWater
|
Drilled Well |
Parking
Land
|
AccessType
|
Year-round Access |
|
Acreage
|
No |
|
Sewer
|
Septic System |
|
SizeFrontage
|
143 Ft ,3 In |
|
SizeIrregular
|
143.3 Ft ; 111.54 X 82.56 X 143.33 X 18.00 X 72.56' |
|
SizeTotalText
|
143.3 Ft ; 111.54 X 82.56 X 143.33 X 18.00 X 72.56'|under 1/2 Acre |
|
ZoningDescription
|
Rr2 |
Rooms
| Level |
Type |
Length |
Width |
Dimensions |
|
Second Level |
Primary Bedroom |
3 m |
3.9 m |
3 m x 3.9 m |
|
Second Level |
Bedroom 2 |
3.2 m |
4 m |
3.2 m x 4 m |
|
Second Level |
Bedroom 3 |
3.2 m |
2.8 m |
3.2 m x 2.8 m |
|
Second Level |
Bathroom |
2 m |
2.7 m |
2 m x 2.7 m |
|
Main Level |
Kitchen |
4.8 m |
3.9 m |
4.8 m x 3.9 m |
|
Main Level |
Dining Room |
5.2 m |
2.7 m |
5.2 m x 2.7 m |
|
Main Level |
Living Room |
3.1 m |
4 m |
3.1 m x 4 m |
Utilities
https://www.realtor.ca/real-estate/29014864/3-gore-street-kawartha-lakes-manvers-manvers

