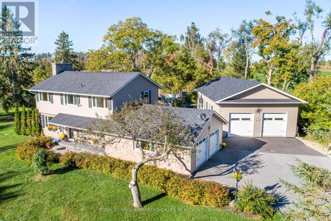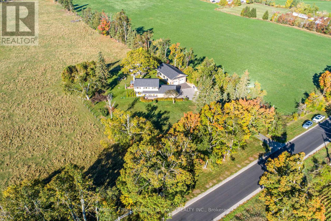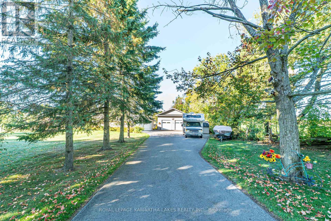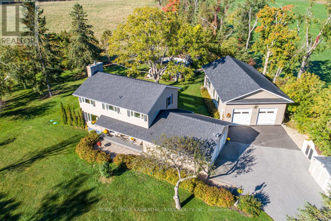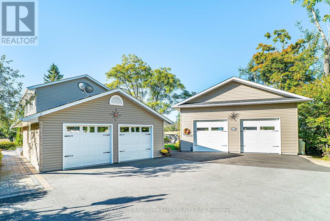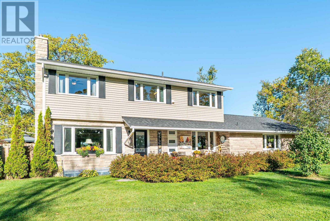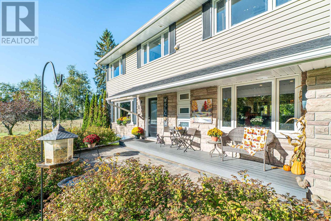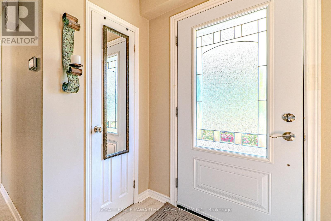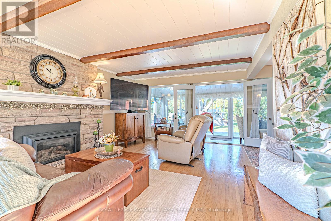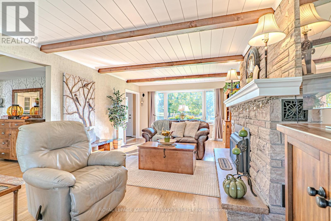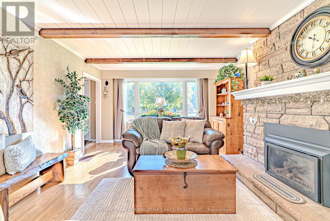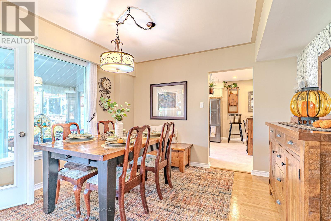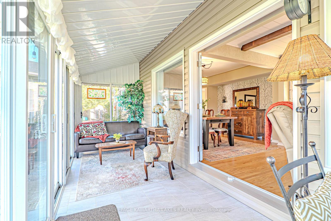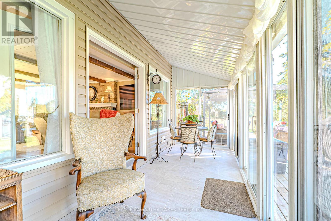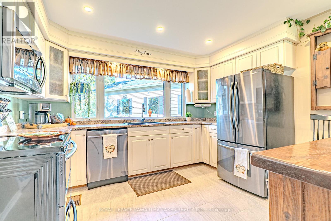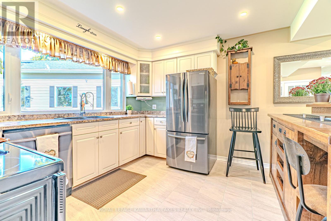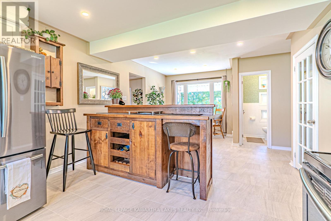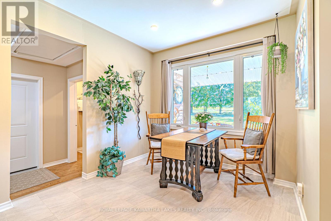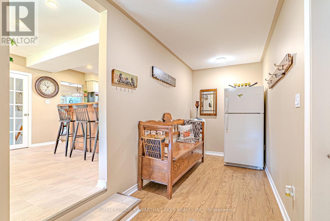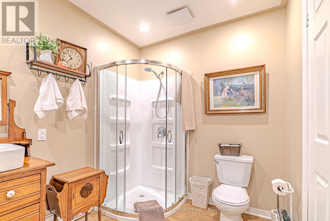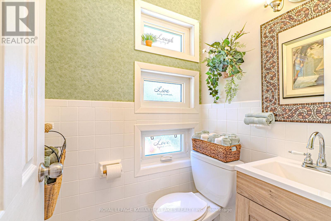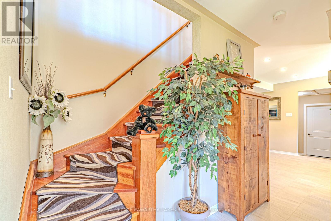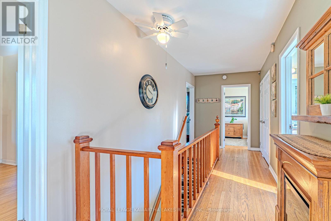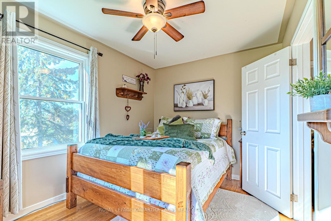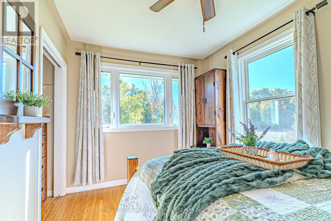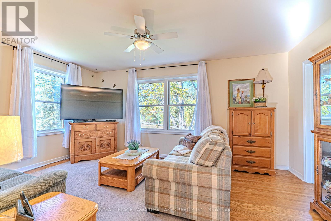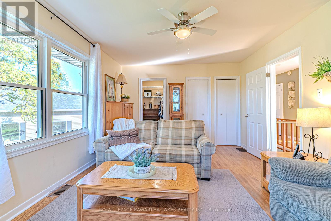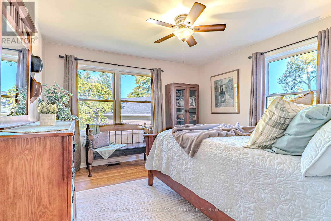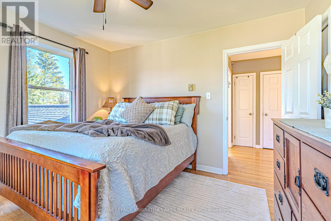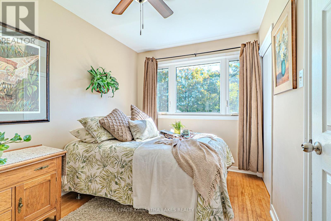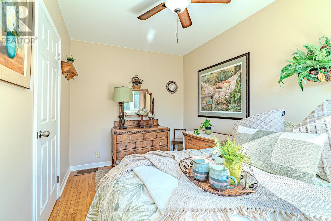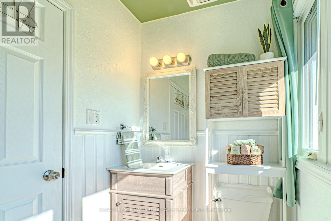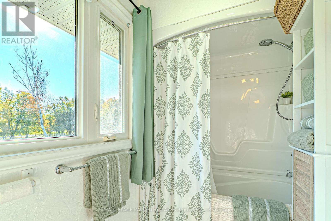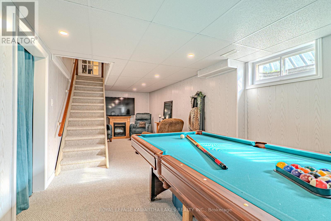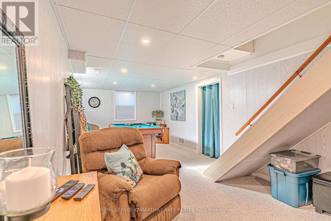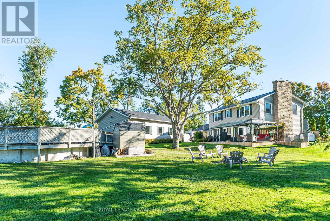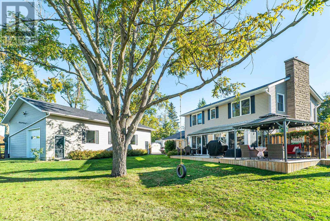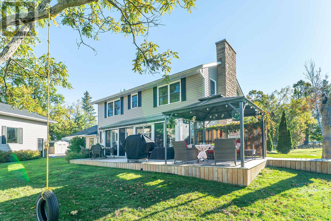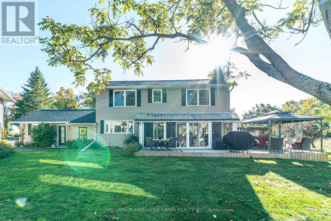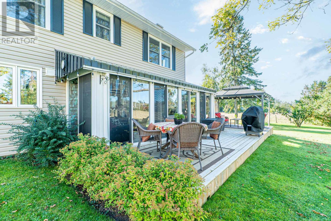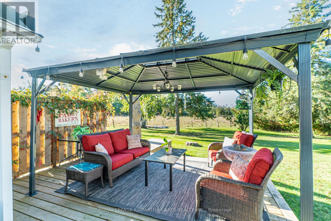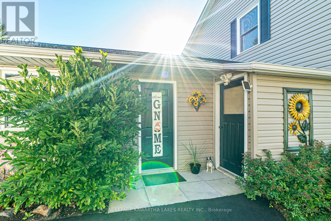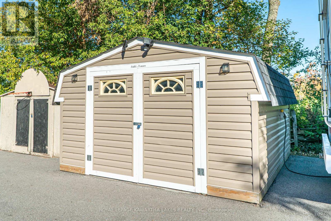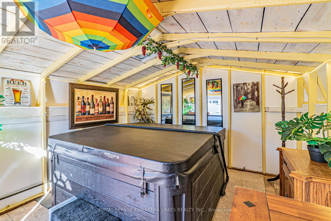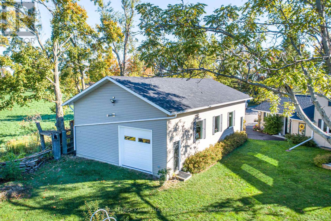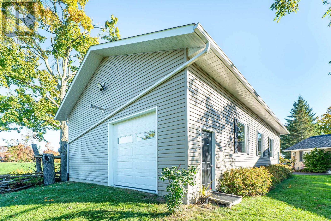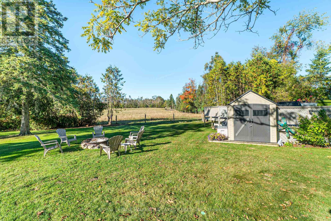4 Bedroom
3 Bathroom
1500 - 2000 sqft
Fireplace
Above Ground Pool
Central Air Conditioning
Forced Air
Landscaped
$1,250,900
Spacious 4-bedroom, 3-bath, 2-Storey home situated on 1.21 acres, located North of the quiet village of Cambray. The main floor features a welcoming foyer, eat-in kitchen with an island- ideal for family meals and entertaining, mud room, 3-piece bath, 2-pice bath, dining room with hardwood floors, and a cozy living room with a gas fireplace. Plus a walkout to the 3-season sunroom. The sunroom opens to a large deck overlooking the backyard and farm fields. Upstairs, the primary bedroom offers his and hers walk-in closets, plus three additional bedrooms with hardwood floors and a 4-piece bath. The partially finished basement adds additional living space with a rec room, utility room, and storage area with a convenient walkout. Property features a heated double garage. Enjoy outside living with a cozy firepit, an above-ground pool, a bunkie with hot tub and RV hookup. Lets not forget about a 27' x 49' heated drive-thru workshop with three 9' x 9' doors. Everything has been meticulously updated, landscaped and cared for. This home is perfect for families or hobbyists seeking both comfort and workspace. (id:57691)
Property Details
|
MLS® Number
|
X12449223 |
|
Property Type
|
Single Family |
|
Community Name
|
Fenelon |
|
CommunityFeatures
|
School Bus |
|
EquipmentType
|
Propane Tank |
|
Features
|
Level Lot, Carpet Free, Gazebo, Sump Pump |
|
ParkingSpaceTotal
|
12 |
|
PoolType
|
Above Ground Pool |
|
RentalEquipmentType
|
Propane Tank |
|
Structure
|
Deck, Porch, Workshop, Shed |
Building
|
BathroomTotal
|
3 |
|
BedroomsAboveGround
|
4 |
|
BedroomsTotal
|
4 |
|
Age
|
51 To 99 Years |
|
Amenities
|
Fireplace(s) |
|
Appliances
|
Hot Tub, Garage Door Opener Remote(s), Water Heater, Water Softener, Water Treatment, Garage Door Opener |
|
BasementDevelopment
|
Partially Finished |
|
BasementFeatures
|
Walk-up |
|
BasementType
|
N/a (partially Finished), N/a |
|
ConstructionStyleAttachment
|
Detached |
|
CoolingType
|
Central Air Conditioning |
|
ExteriorFinish
|
Vinyl Siding, Stone |
|
FireplacePresent
|
Yes |
|
FireplaceTotal
|
2 |
|
FlooringType
|
Tile, Hardwood, Carpeted, Laminate |
|
FoundationType
|
Concrete |
|
HalfBathTotal
|
1 |
|
HeatingFuel
|
Propane |
|
HeatingType
|
Forced Air |
|
StoriesTotal
|
2 |
|
SizeInterior
|
1500 - 2000 Sqft |
|
Type
|
House |
|
UtilityWater
|
Drilled Well |
Parking
Land
|
Acreage
|
No |
|
FenceType
|
Partially Fenced |
|
LandscapeFeatures
|
Landscaped |
|
Sewer
|
Septic System |
|
SizeDepth
|
300 Ft |
|
SizeFrontage
|
175 Ft |
|
SizeIrregular
|
175 X 300 Ft |
|
SizeTotalText
|
175 X 300 Ft|1/2 - 1.99 Acres |
|
ZoningDescription
|
A1 |
Rooms
| Level |
Type |
Length |
Width |
Dimensions |
|
Second Level |
Primary Bedroom |
3.8 m |
4.9 m |
3.8 m x 4.9 m |
|
Second Level |
Bedroom |
2.8 m |
3.8 m |
2.8 m x 3.8 m |
|
Second Level |
Bathroom |
1.6 m |
2.8 m |
1.6 m x 2.8 m |
|
Second Level |
Bedroom |
3.7 m |
3.7 m |
3.7 m x 3.7 m |
|
Second Level |
Bedroom |
2.6 m |
3.7 m |
2.6 m x 3.7 m |
|
Lower Level |
Recreational, Games Room |
3.1 m |
7.6 m |
3.1 m x 7.6 m |
|
Lower Level |
Utility Room |
5.4 m |
3.4 m |
5.4 m x 3.4 m |
|
Lower Level |
Other |
3.4 m |
2 m |
3.4 m x 2 m |
|
Main Level |
Bathroom |
1.18 m |
1.38 m |
1.18 m x 1.38 m |
|
Main Level |
Kitchen |
7.04 m |
3.68 m |
7.04 m x 3.68 m |
|
Main Level |
Mud Room |
4.63 m |
1.82 m |
4.63 m x 1.82 m |
|
Main Level |
Bathroom |
2.11 m |
2.69 m |
2.11 m x 2.69 m |
|
Main Level |
Foyer |
1.65 m |
2.38 m |
1.65 m x 2.38 m |
|
Main Level |
Living Room |
3.92 m |
6.91 m |
3.92 m x 6.91 m |
|
Main Level |
Dining Room |
3.1 m |
3.3 m |
3.1 m x 3.3 m |
|
Main Level |
Sunroom |
2.2 m |
6.7 m |
2.2 m x 6.7 m |
Utilities
|
Electricity
|
Installed |
|
Electricity Connected
|
Connected |
|
Wireless
|
Available |
https://www.realtor.ca/real-estate/28960570/2525-elm-tree-road-kawartha-lakes-fenelon-fenelon

