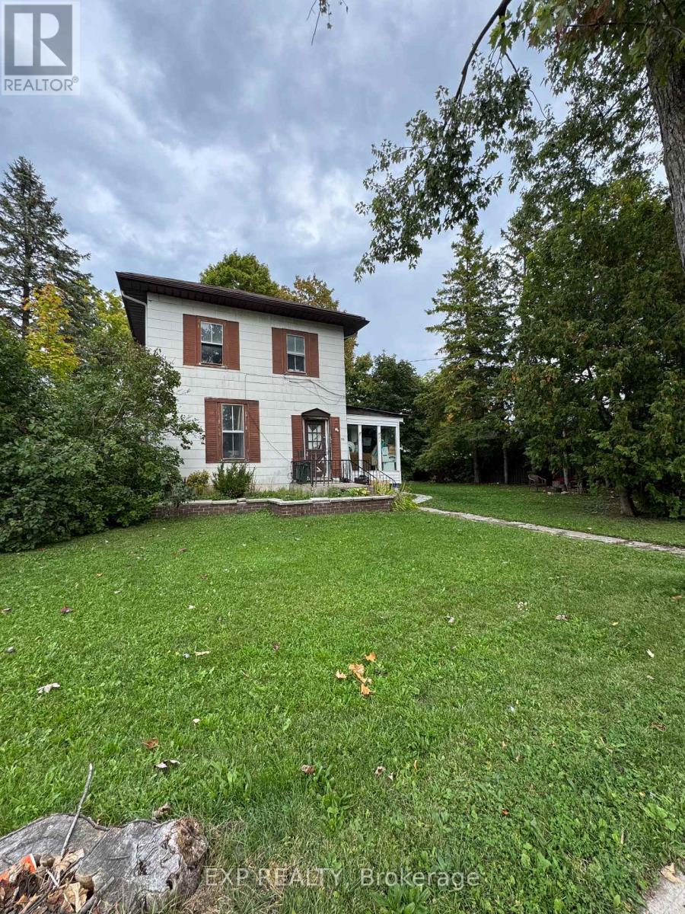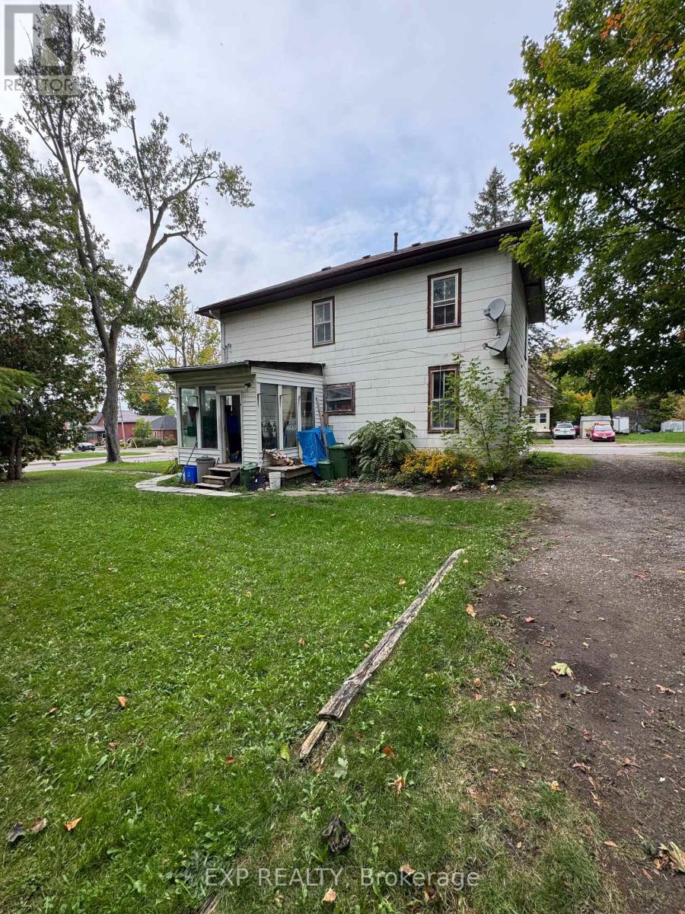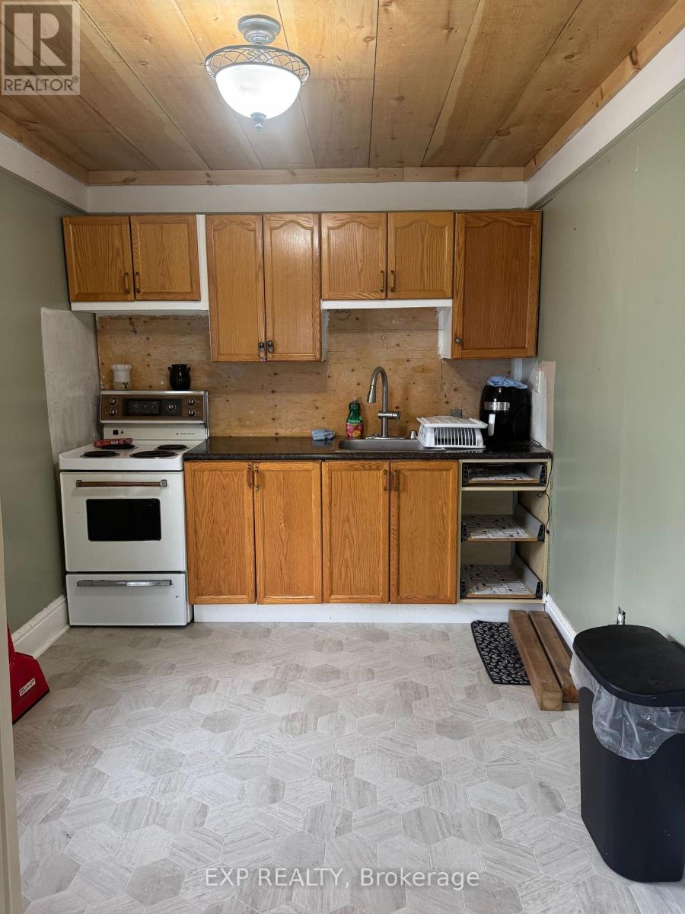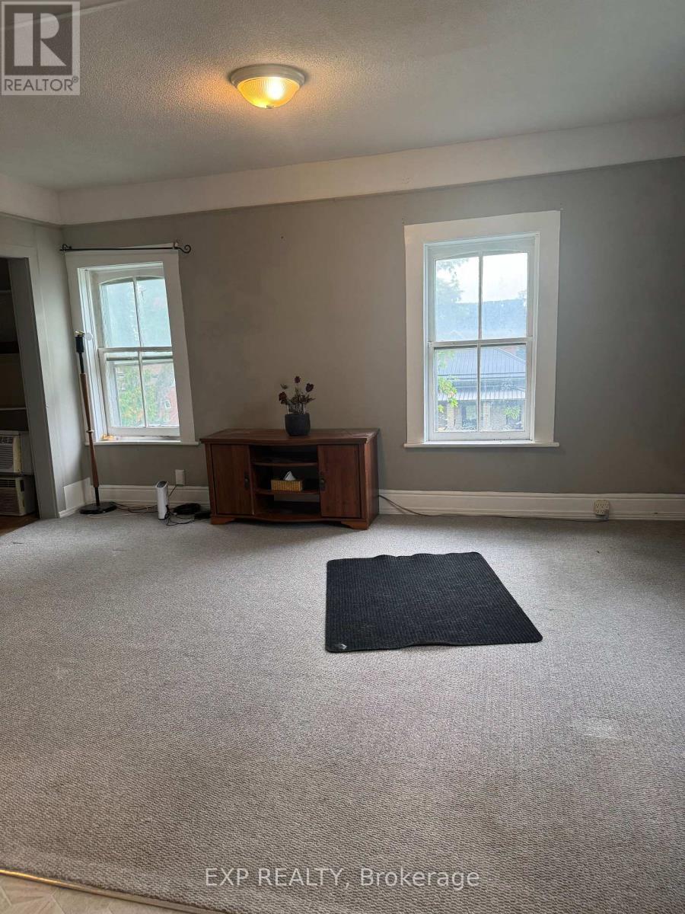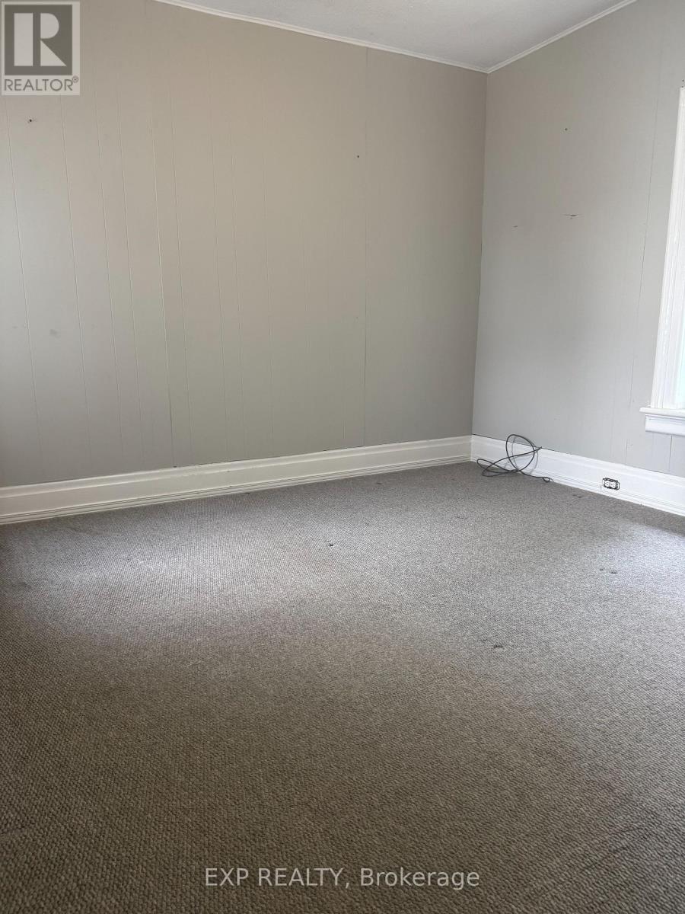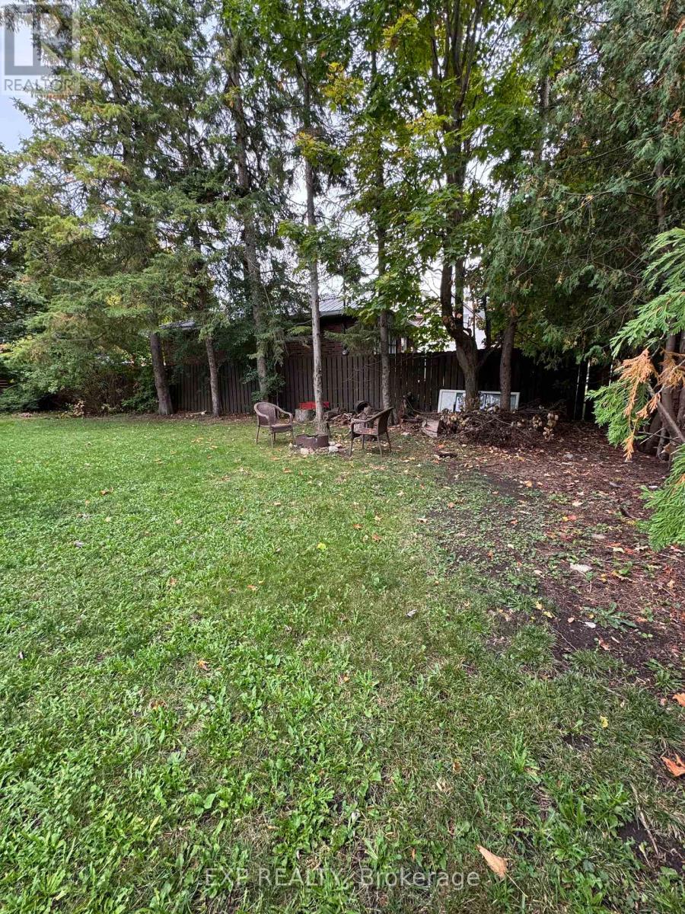4 Bedroom
2 Bathroom
1100 - 1500 sqft
None
Forced Air
$449,000
Legal Duplex on an Oversized Corner Lot Welcome to a fantastic opportunity for first-time buyers, investors, or those looking to generate rental income. This legal duplex is set on an oversized corner lot in a desirable Lindsay location, offering plenty of potential to build long-term value. The upper level features a spacious 2-bedroom unit that is move-in ready perfect to live in or rent out immediately for steady income. The lower level offers another 2-bedroom unit that requires finishing, allowing you to customize and maximize returns on your investment. With separate living spaces, a versatile layout, and a prime lot that provides ample outdoor room for parking, entertaining, or future possibilities, this property checks all the right boxes. Whether you're a first-time buyer looking to offset your mortgage, or an investor seeking a property with income growth potential, this duplex is worth a serious look. Don't miss the chance to own a legal duplex with tremendous upside in one of Lindsay's most convenient neighbourhoods. (id:57691)
Property Details
|
MLS® Number
|
X12433464 |
|
Property Type
|
Single Family |
|
Community Name
|
Lindsay |
|
ParkingSpaceTotal
|
4 |
Building
|
BathroomTotal
|
2 |
|
BedroomsAboveGround
|
2 |
|
BedroomsBelowGround
|
2 |
|
BedroomsTotal
|
4 |
|
Appliances
|
Dryer, Two Stoves, Washer, Refrigerator |
|
BasementFeatures
|
Separate Entrance |
|
BasementType
|
N/a |
|
ConstructionStyleAttachment
|
Detached |
|
CoolingType
|
None |
|
ExteriorFinish
|
Asbestos, Vinyl Siding |
|
FoundationType
|
Block |
|
HeatingFuel
|
Natural Gas |
|
HeatingType
|
Forced Air |
|
StoriesTotal
|
2 |
|
SizeInterior
|
1100 - 1500 Sqft |
|
Type
|
House |
|
UtilityWater
|
Municipal Water |
Parking
Land
|
Acreage
|
No |
|
Sewer
|
Sanitary Sewer |
|
SizeDepth
|
82 Ft ,6 In |
|
SizeFrontage
|
80 Ft |
|
SizeIrregular
|
80 X 82.5 Ft |
|
SizeTotalText
|
80 X 82.5 Ft |
Rooms
| Level |
Type |
Length |
Width |
Dimensions |
|
Main Level |
Kitchen |
5.78 m |
3.29 m |
5.78 m x 3.29 m |
|
Main Level |
Living Room |
3.78 m |
3.61 m |
3.78 m x 3.61 m |
|
Main Level |
Bedroom |
3.37 m |
2.71 m |
3.37 m x 2.71 m |
|
Main Level |
Bedroom 2 |
3.22 m |
2.04 m |
3.22 m x 2.04 m |
|
Main Level |
Sunroom |
3.08 m |
3.02 m |
3.08 m x 3.02 m |
|
Upper Level |
Living Room |
4.69 m |
3.22 m |
4.69 m x 3.22 m |
|
Upper Level |
Kitchen |
5.78 m |
3.29 m |
5.78 m x 3.29 m |
|
Upper Level |
Bedroom |
3.37 m |
2.71 m |
3.37 m x 2.71 m |
|
Upper Level |
Bedroom 2 |
3.22 m |
2.04 m |
3.22 m x 2.04 m |
https://www.realtor.ca/real-estate/28927834/36-mill-street-kawartha-lakes-lindsay-lindsay

