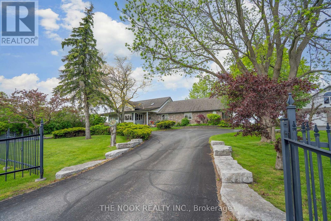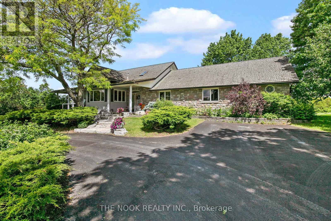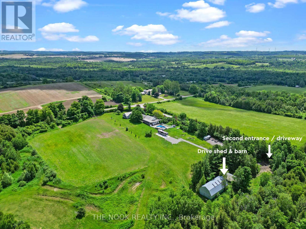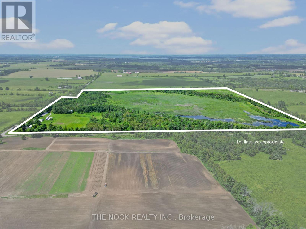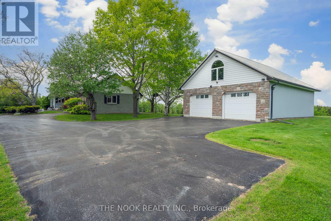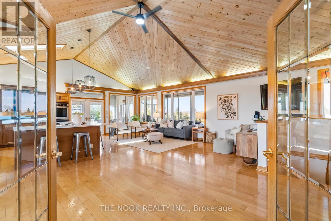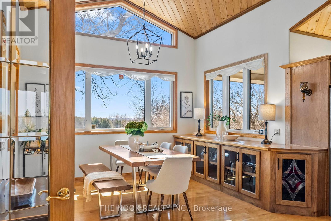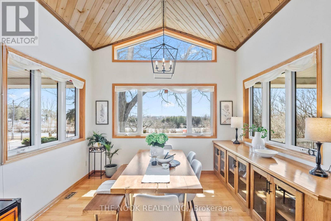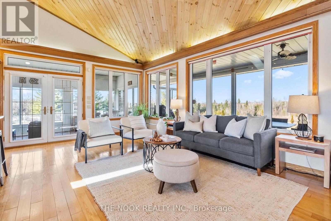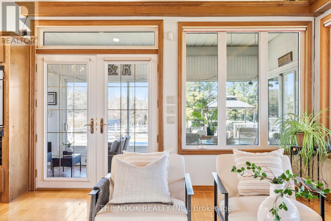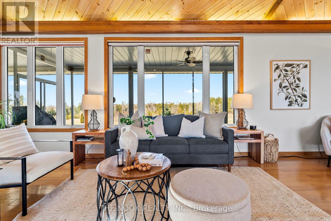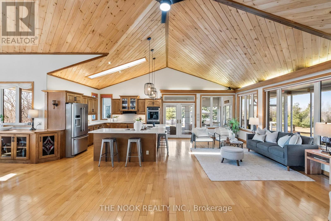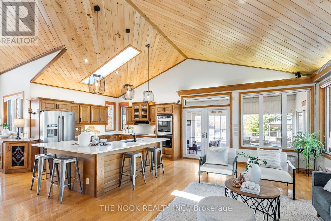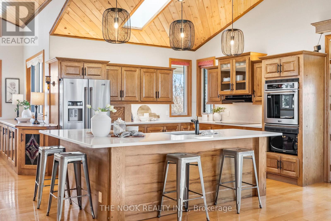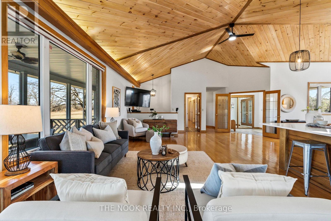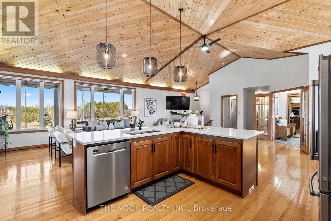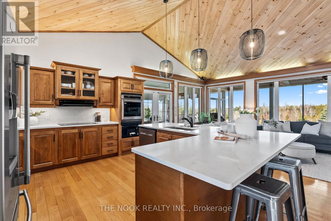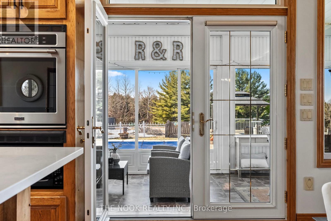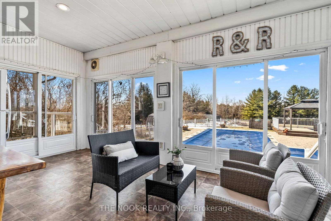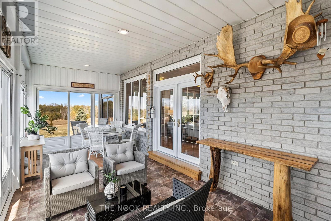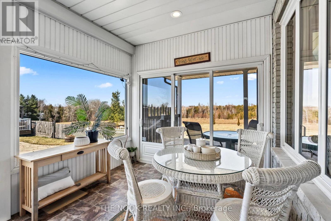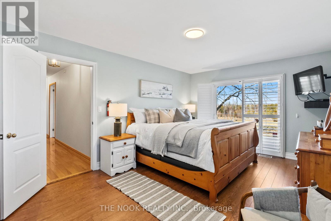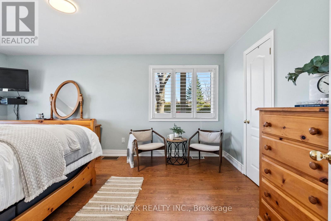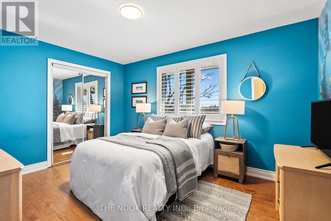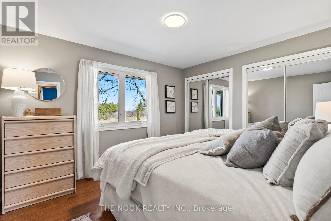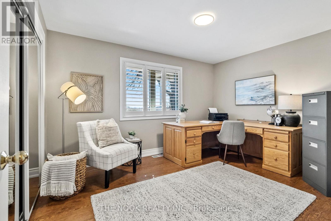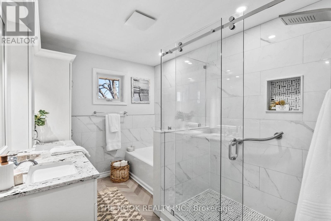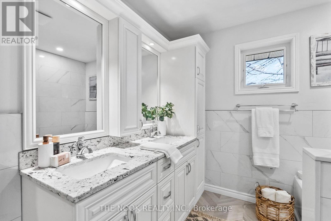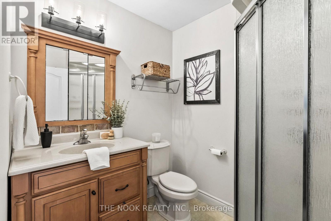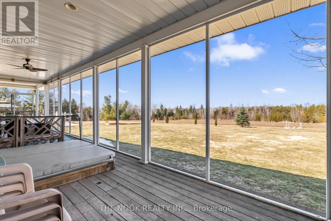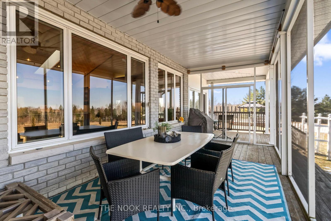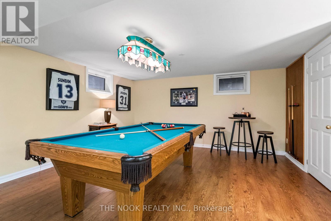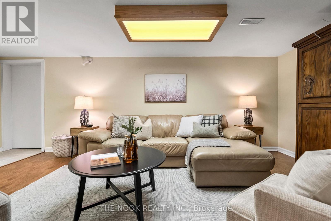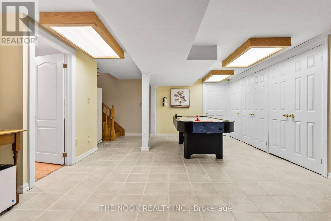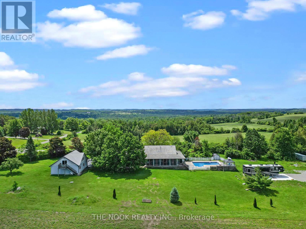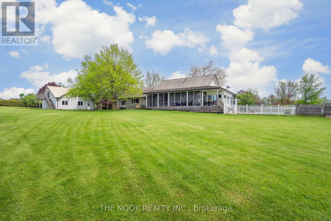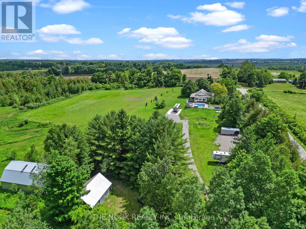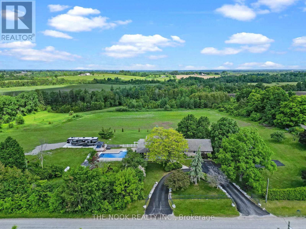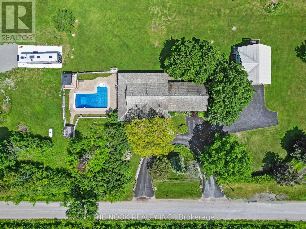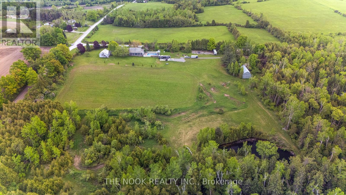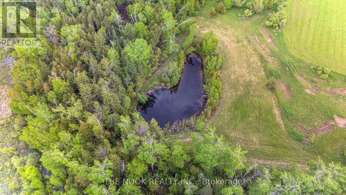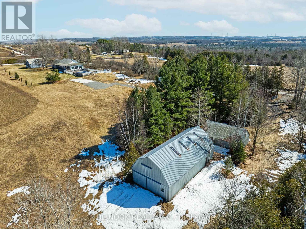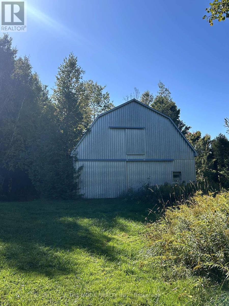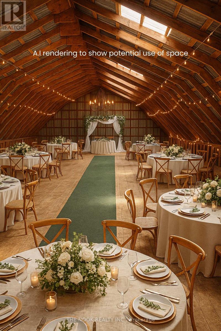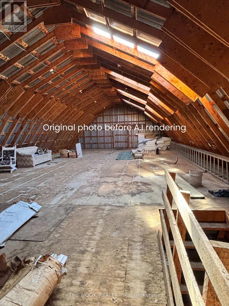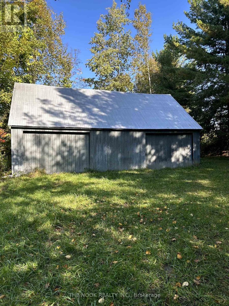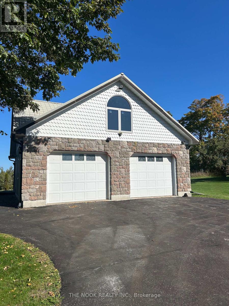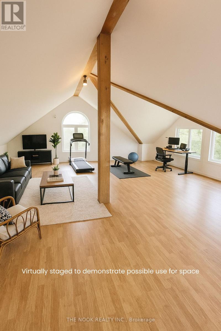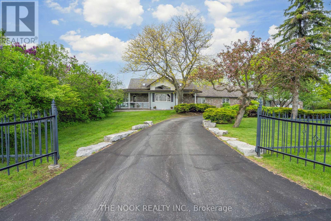4 Bedroom
3 Bathroom
2000 - 2500 sqft
Bungalow
Inground Pool
Central Air Conditioning
Forced Air
Acreage
$1,679,000
Welcome to 593 Pigeon Creek Rd - a stunning 2,296 sq. ft. custom-built bungalow on over 97 acres just minutes from Durham offering endless possibilities! Step inside to soaring vaulted ceilings, sun-filled windows, gleaming hardwood floors, & a bright open-concept layout. The recently upgraded kitchen is a showstopper with a large center island, quartz counters, undermount sink, stainless steel appliances & designer lighting. Enjoy the convenience of main floor laundry & four generously sized bedrooms. Relax in the screened-in porch with built-in hot tub, or take in poolside views from the sunroom overlooking the landscaped 18 x 36 L-shaped inground pool. The fully finished basement is an entertainers dream, with a spacious games room, large wine cellar, & abundant storage. Outdoors, the opportunities are unmatched, a heated detached 30 x 36 garage with a finished loft featuring gorgeous vaulted ceilings ideal as a guest suite, in-law space or creative studio, a massive 30 x 60 barn with hydro and its own designated entrance perfect for a wedding venue, hobby farm, or business venture. The property also includes a 24 x 30 drive shed, 15 acres of workable farmland (potential to lease for income), 30 acres of bush, & over 50 acres of Ducks Unlimited-constructed ponds wetlands for infinite adventures hunting, fishing, kayaking, or simply enjoying nature in total privacy and serenity. For even more potential, the property has previous permits granted for Additional Dwelling Units (ADUs); while now expired, it confirms the groundwork is there for future development. Updates include Generac generator (serviced in 2023), furnace (2017), kitchen (2024), main floor lighting (2025), & appliances (2023). This dream home is ideally located just over 20 minutes to scenic Port Perry & 15 minutes to historic Lindsay, offering quick access to all amenities while still enjoying the peace privacy of country living & with easy access to both Hwy 401 & 407, its a commuters dream. (id:57691)
Property Details
|
MLS® Number
|
X12432723 |
|
Property Type
|
Single Family |
|
Community Name
|
Manvers |
|
EquipmentType
|
Propane Tank |
|
Features
|
Wooded Area, Rolling, Wetlands, Carpet Free, Gazebo |
|
ParkingSpaceTotal
|
14 |
|
PoolType
|
Inground Pool |
|
RentalEquipmentType
|
Propane Tank |
|
Structure
|
Porch, Patio(s), Deck, Barn, Drive Shed, Shed |
Building
|
BathroomTotal
|
3 |
|
BedroomsAboveGround
|
4 |
|
BedroomsTotal
|
4 |
|
Appliances
|
Central Vacuum, Water Heater, Dishwasher, Dryer, Microwave, Stove, Washer, Window Coverings, Refrigerator |
|
ArchitecturalStyle
|
Bungalow |
|
BasementDevelopment
|
Finished |
|
BasementType
|
N/a (finished) |
|
ConstructionStyleAttachment
|
Detached |
|
CoolingType
|
Central Air Conditioning |
|
ExteriorFinish
|
Stone, Brick |
|
FireProtection
|
Security System, Alarm System |
|
FlooringType
|
Hardwood |
|
FoundationType
|
Block |
|
HalfBathTotal
|
1 |
|
HeatingFuel
|
Propane |
|
HeatingType
|
Forced Air |
|
StoriesTotal
|
1 |
|
SizeInterior
|
2000 - 2500 Sqft |
|
Type
|
House |
|
UtilityPower
|
Generator |
Parking
Land
|
Acreage
|
Yes |
|
Sewer
|
Septic System |
|
SizeDepth
|
2344 Ft ,2 In |
|
SizeFrontage
|
1456 Ft ,2 In |
|
SizeIrregular
|
1456.2 X 2344.2 Ft |
|
SizeTotalText
|
1456.2 X 2344.2 Ft|50 - 100 Acres |
Rooms
| Level |
Type |
Length |
Width |
Dimensions |
|
Basement |
Recreational, Games Room |
7.34 m |
4.9 m |
7.34 m x 4.9 m |
|
Basement |
Other |
4.11 m |
4.72 m |
4.11 m x 4.72 m |
|
Main Level |
Foyer |
2.46 m |
2.46 m |
2.46 m x 2.46 m |
|
Main Level |
Sunroom |
7.92 m |
3.07 m |
7.92 m x 3.07 m |
|
Main Level |
Kitchen |
8.93 m |
7.4 m |
8.93 m x 7.4 m |
|
Main Level |
Living Room |
8.93 m |
7.4 m |
8.93 m x 7.4 m |
|
Main Level |
Dining Room |
3.93 m |
4.08 m |
3.93 m x 4.08 m |
|
Main Level |
Primary Bedroom |
5.18 m |
3.53 m |
5.18 m x 3.53 m |
|
Main Level |
Bedroom 2 |
4.09 m |
3.26 m |
4.09 m x 3.26 m |
|
Main Level |
Bedroom 3 |
13.39 m |
10.7 m |
13.39 m x 10.7 m |
|
Main Level |
Bedroom 4 |
3.66 m |
3.21 m |
3.66 m x 3.21 m |
Utilities
|
Telephone
|
Nearby |
|
Wireless
|
Available |
https://www.realtor.ca/real-estate/28926113/593-pigeon-creek-road-kawartha-lakes-manvers-manvers

