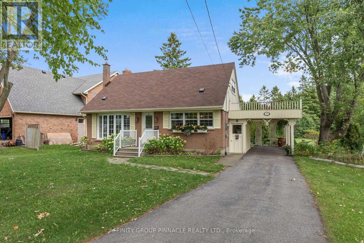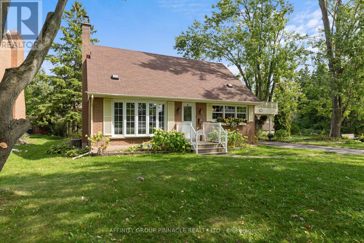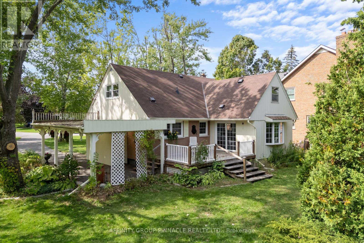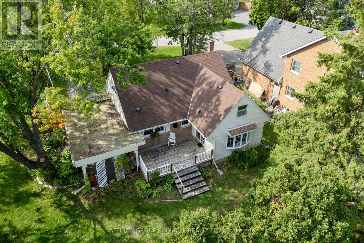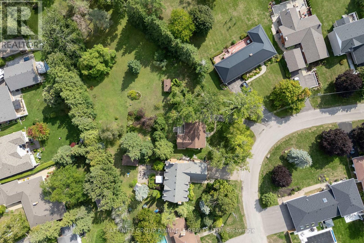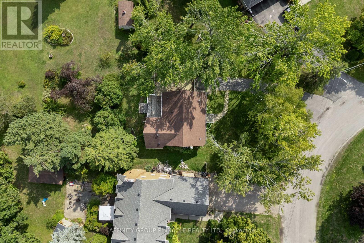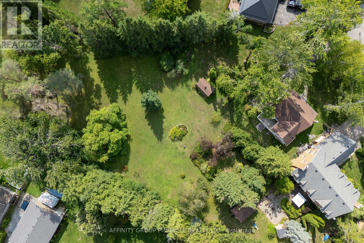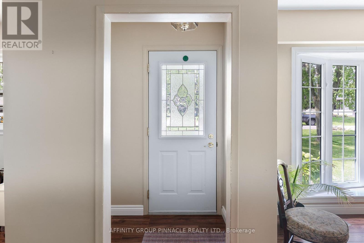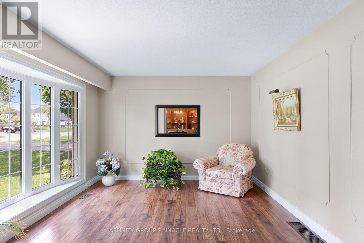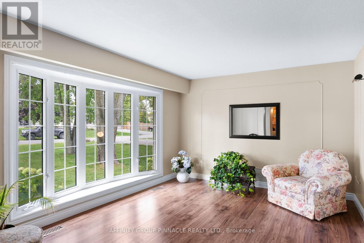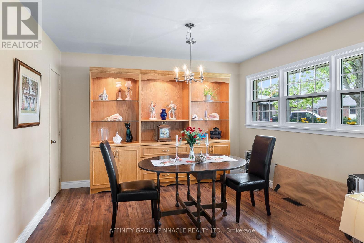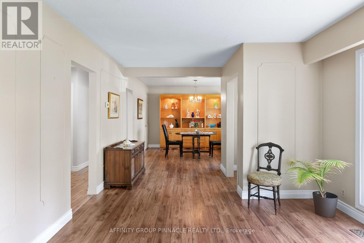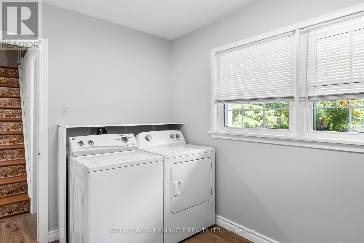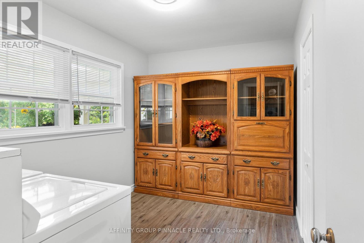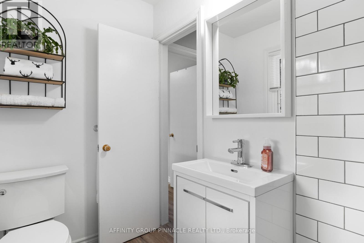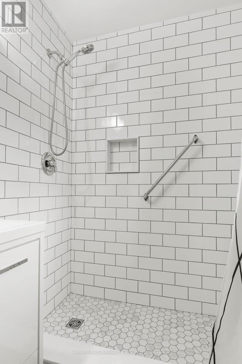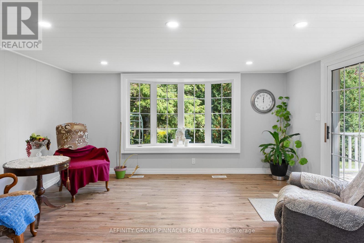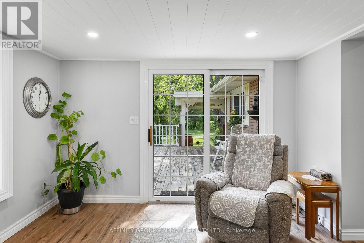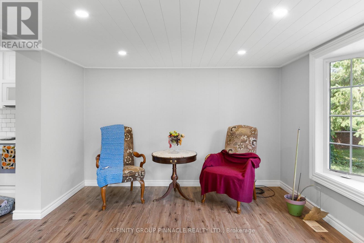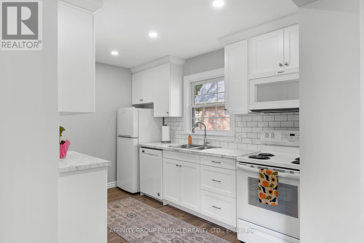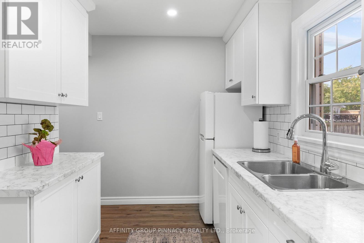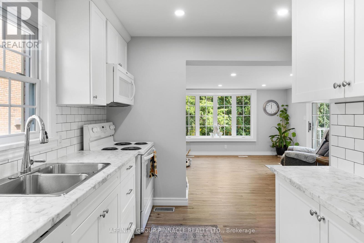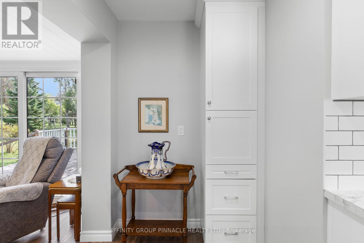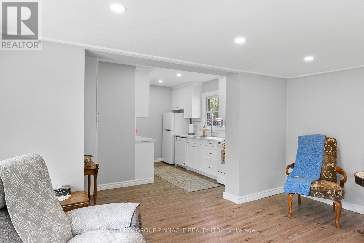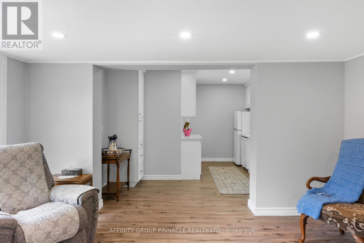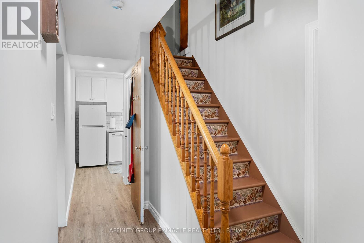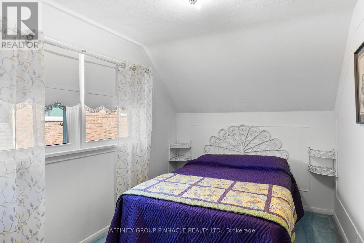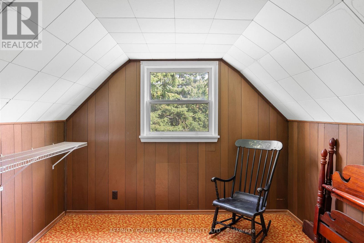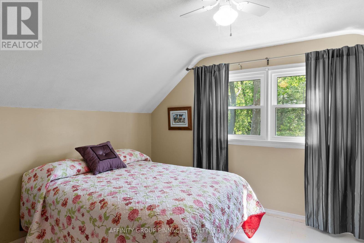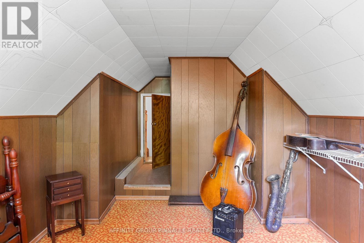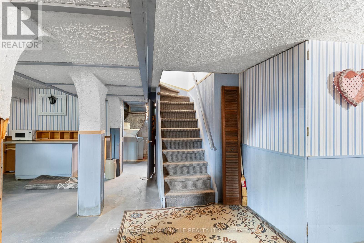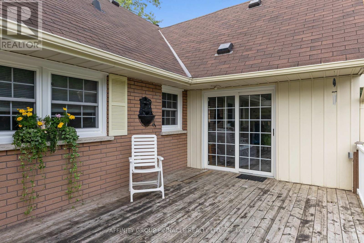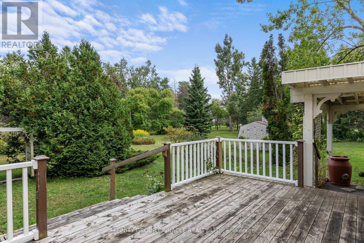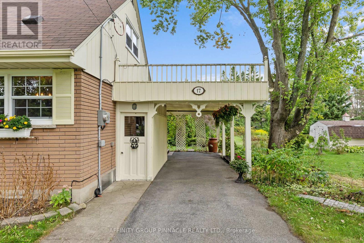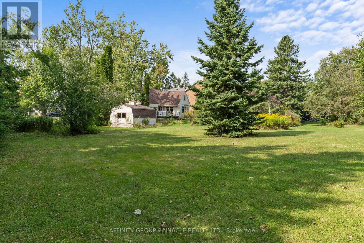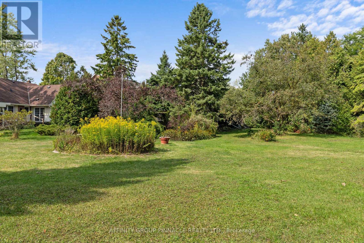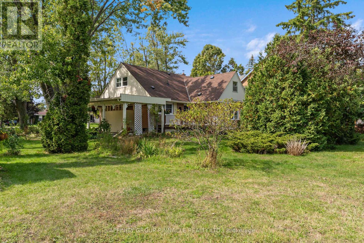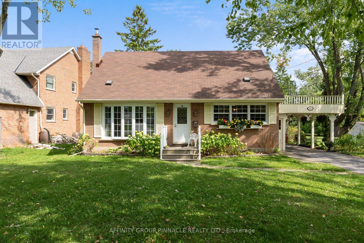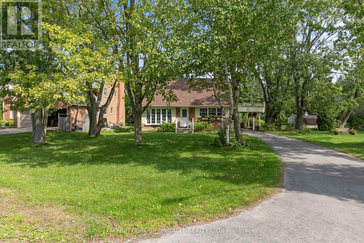17 Richard Avenue Kawartha Lakes, Ontario K9V 5H4
3 Bedroom
2 Bathroom
1500 - 2000 sqft
Central Air Conditioning
Forced Air
Landscaped
$699,900
Welcome to 17 Richard Ave, this 3 bedroom, 2 bath 1 1/2 storey home is situated in one of the most highly sought after communities in Lindsay. This property features one of the largest in town lots at 0.79 acres and is full of beautiful mature trees and gardens. The home features 1,522 finished above grade sqft, an updated kitchen, updated flooring throughout the main floor, and a full unspoiled basement with a walk up. If you are looking for a well maintained home in a great community and situated on a park-like lot, look no further: this property is truly one of a kind! (id:57691)
Property Details
| MLS® Number | X12399231 |
| Property Type | Single Family |
| Community Name | Lindsay |
| EquipmentType | None |
| Features | Level Lot, Wooded Area, Flat Site |
| ParkingSpaceTotal | 4 |
| RentalEquipmentType | None |
| Structure | Deck, Shed |
Building
| BathroomTotal | 2 |
| BedroomsAboveGround | 3 |
| BedroomsTotal | 3 |
| Age | 51 To 99 Years |
| Appliances | Water Heater, Water Softener, Dishwasher, Dryer, Stove, Washer, Refrigerator |
| BasementFeatures | Walk-up |
| BasementType | Full |
| ConstructionStyleAttachment | Detached |
| CoolingType | Central Air Conditioning |
| ExteriorFinish | Aluminum Siding, Brick |
| FoundationType | Block |
| HalfBathTotal | 1 |
| HeatingFuel | Oil |
| HeatingType | Forced Air |
| StoriesTotal | 2 |
| SizeInterior | 1500 - 2000 Sqft |
| Type | House |
| UtilityWater | Drilled Well |
Parking
| Carport | |
| No Garage |
Land
| Acreage | No |
| LandscapeFeatures | Landscaped |
| Sewer | Sanitary Sewer |
| SizeDepth | 229 Ft ,4 In |
| SizeFrontage | 73 Ft ,10 In |
| SizeIrregular | 73.9 X 229.4 Ft |
| SizeTotalText | 73.9 X 229.4 Ft|1/2 - 1.99 Acres |
| ZoningDescription | Sfr |
Rooms
| Level | Type | Length | Width | Dimensions |
|---|---|---|---|---|
| Second Level | Bedroom | 3.96 m | 2.43 m | 3.96 m x 2.43 m |
| Second Level | Bedroom 2 | 3.12 m | 3.96 m | 3.12 m x 3.96 m |
| Second Level | Bedroom 3 | 2.92 m | 3.65 m | 2.92 m x 3.65 m |
| Basement | Other | 5.48 m | 7.62 m | 5.48 m x 7.62 m |
| Lower Level | Utility Room | 7.23 m | 2.73 m | 7.23 m x 2.73 m |
| Main Level | Dining Room | 3.6 m | 3.55 m | 3.6 m x 3.55 m |
| Main Level | Family Room | 6.09 m | 3.5 m | 6.09 m x 3.5 m |
| Main Level | Laundry Room | 3.53 m | 2.43 m | 3.53 m x 2.43 m |
| Main Level | Kitchen | 3.5 m | 2.2 m | 3.5 m x 2.2 m |
| Main Level | Living Room | 4.36 m | 3.65 m | 4.36 m x 3.65 m |
https://www.realtor.ca/real-estate/28853515/17-richard-avenue-kawartha-lakes-lindsay-lindsay
Interested?
Contact us for more information

