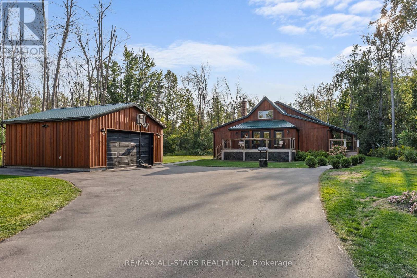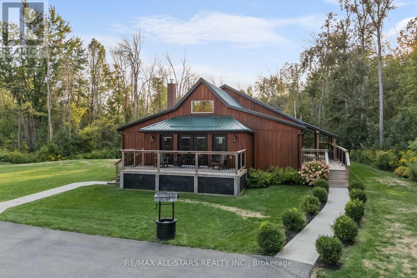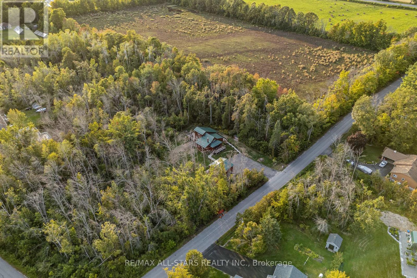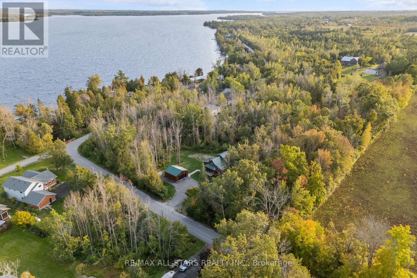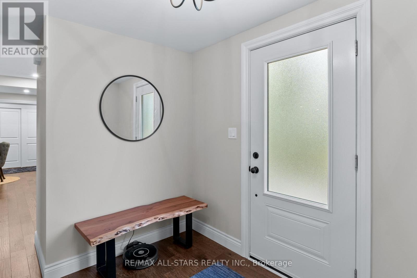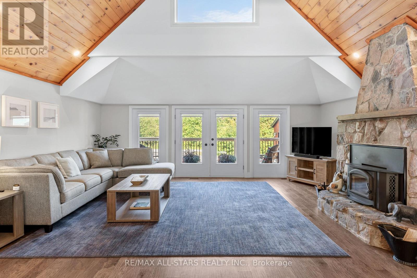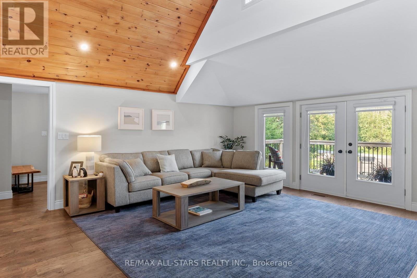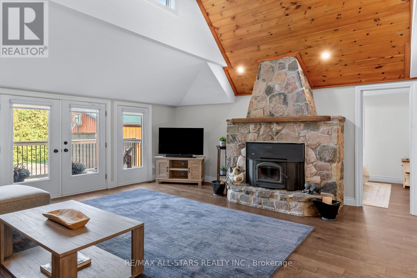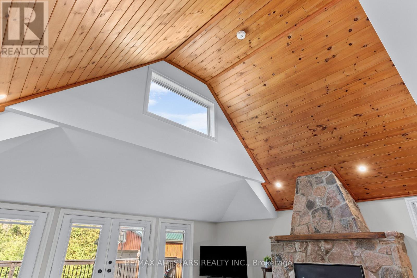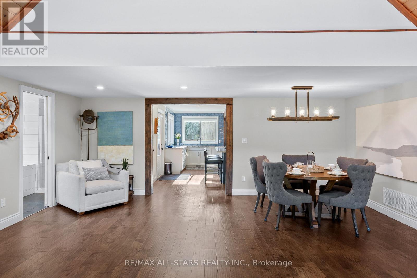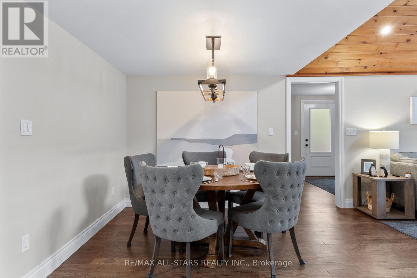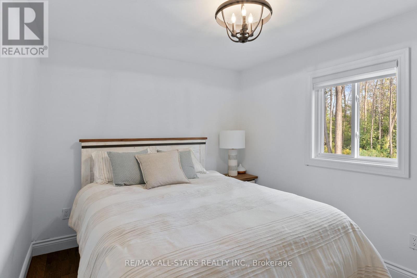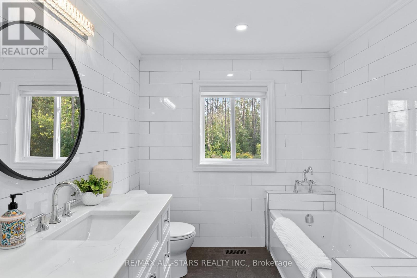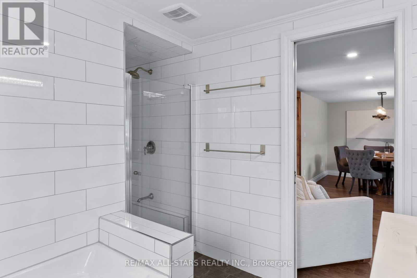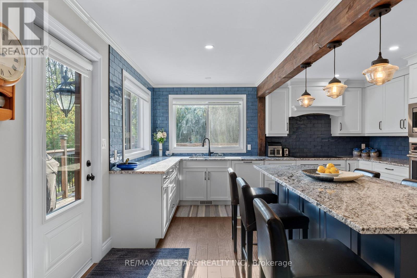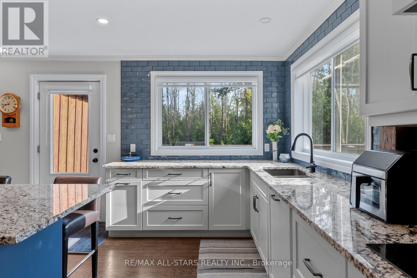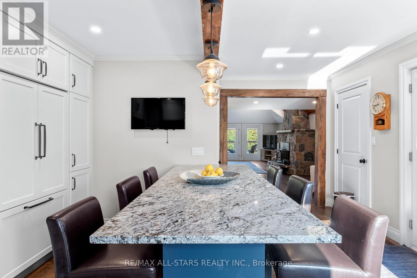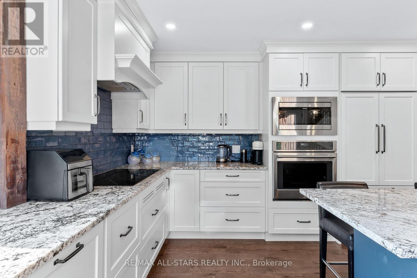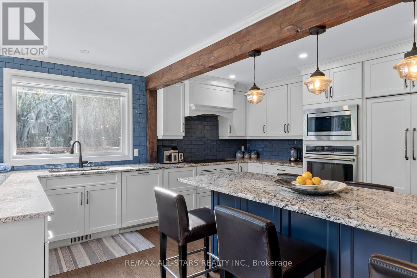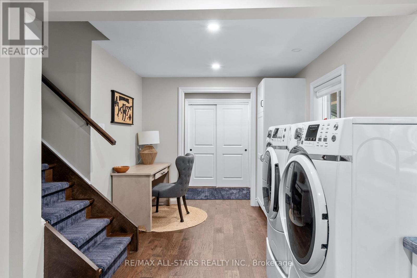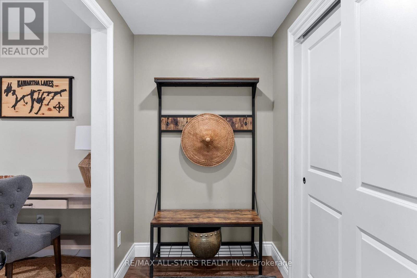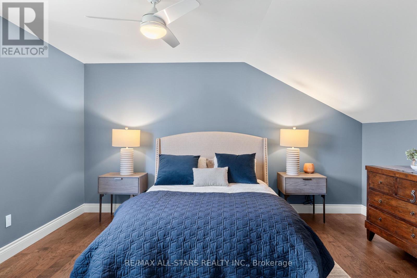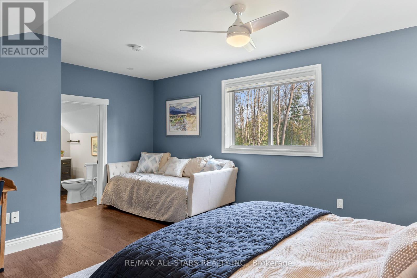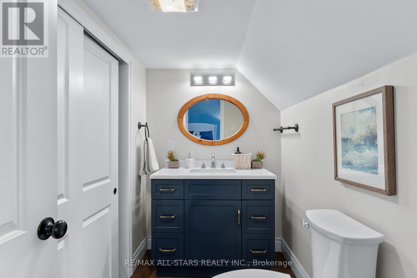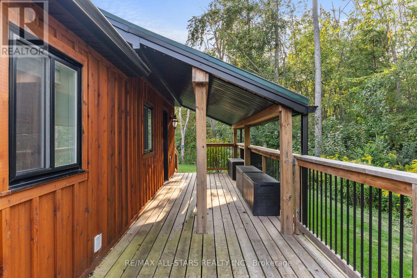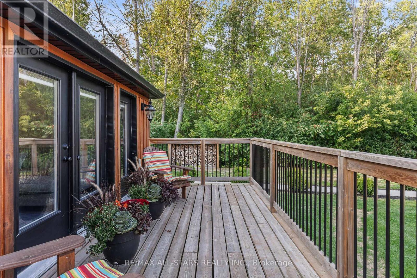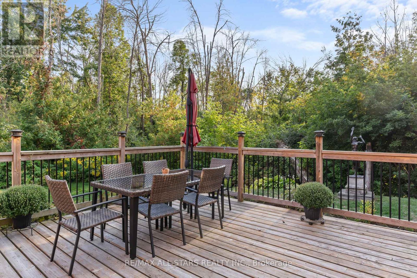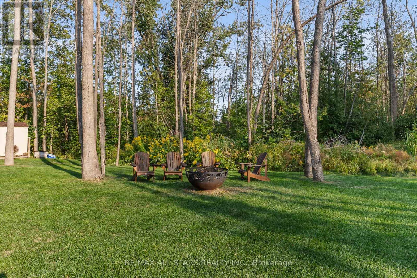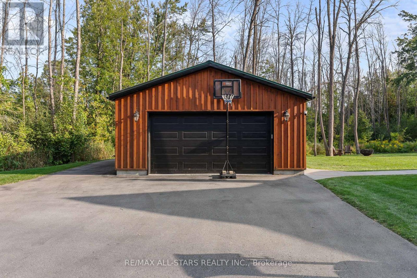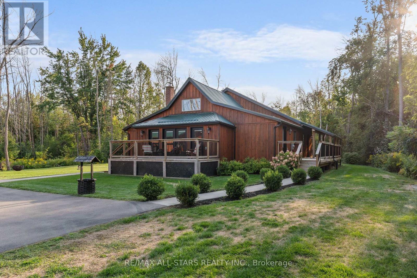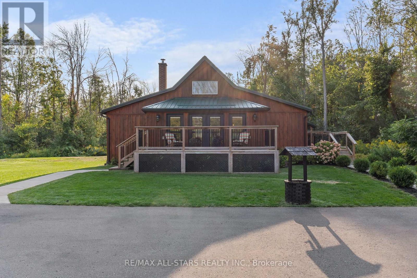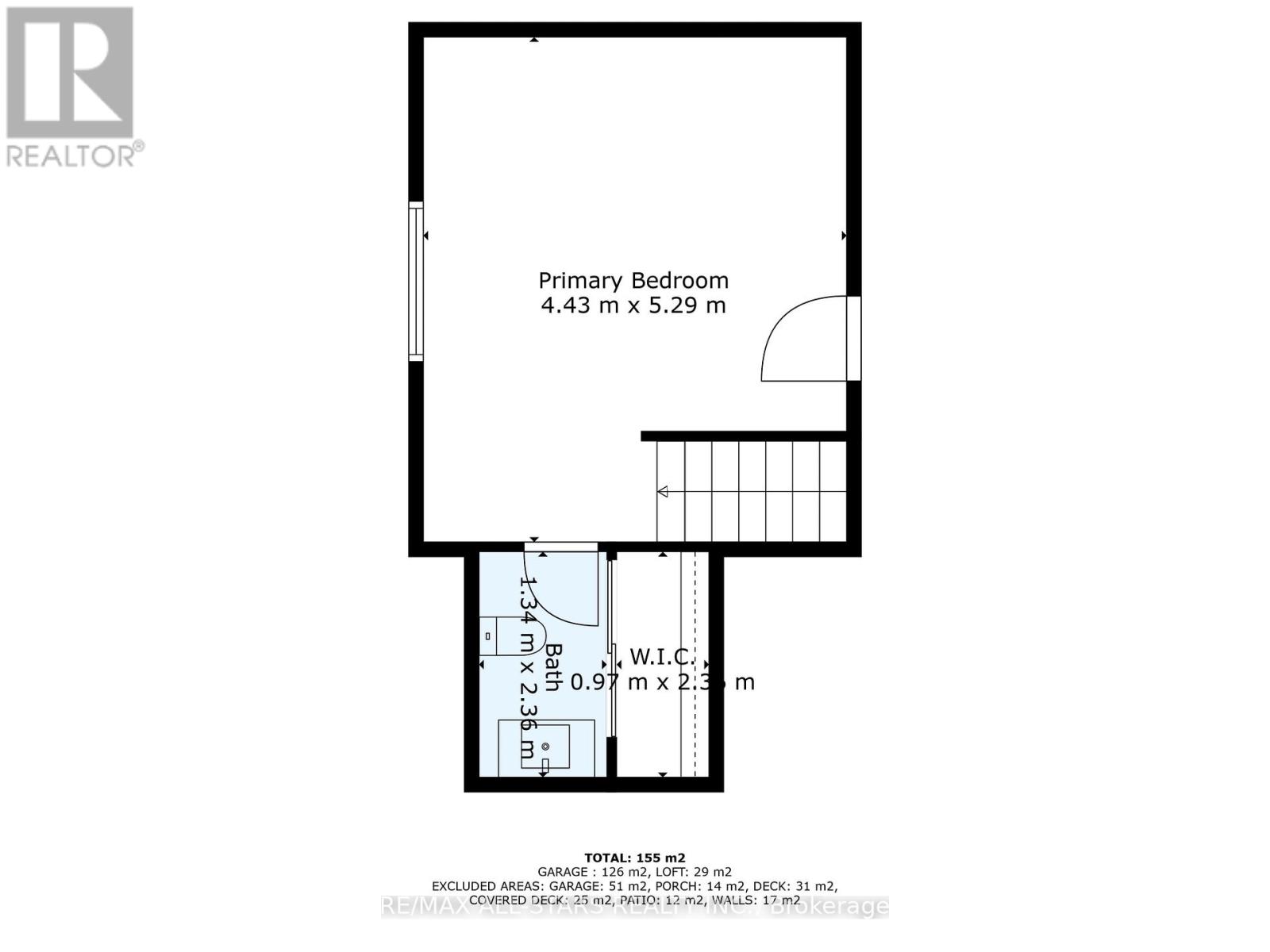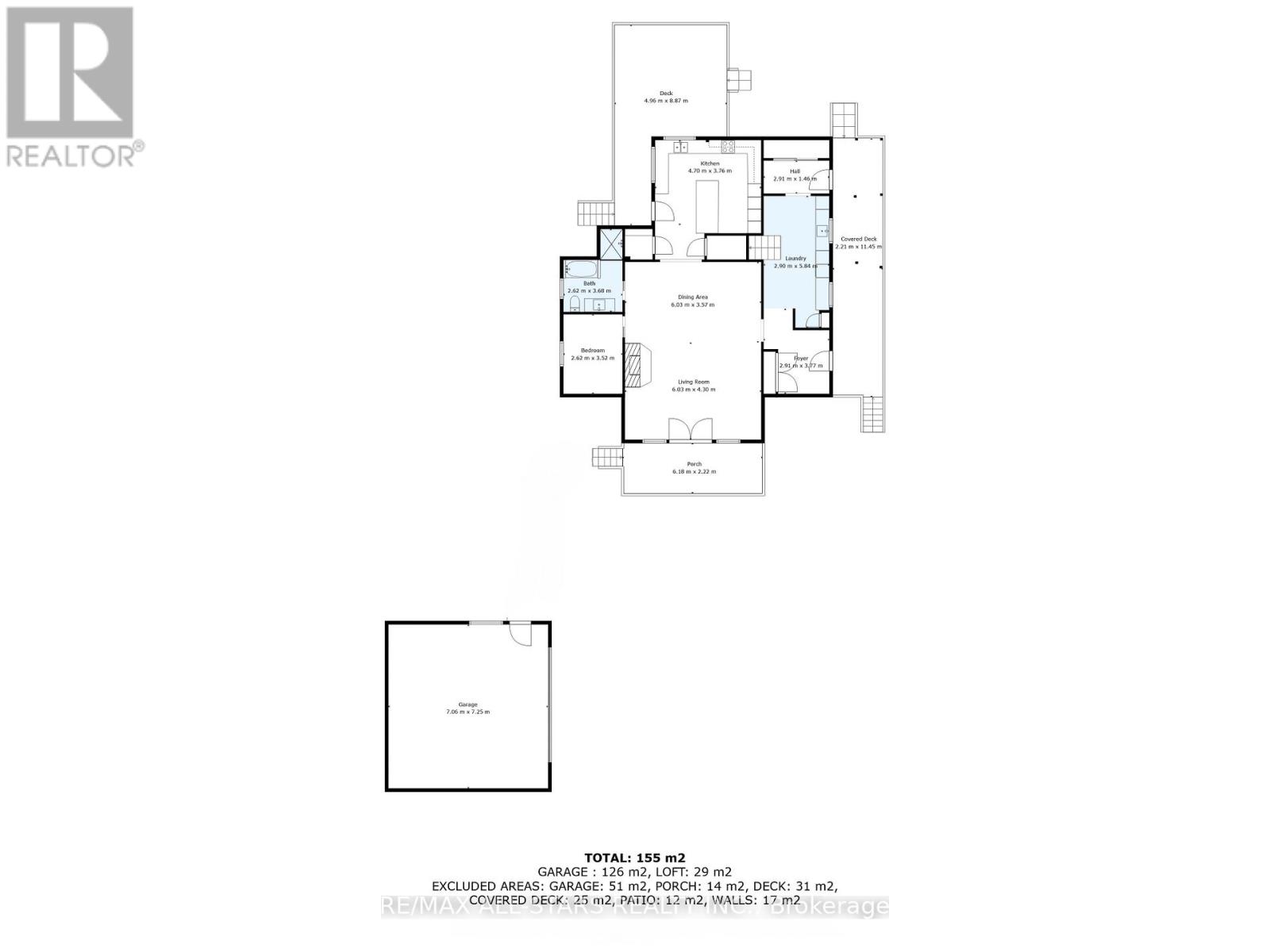2 Bedroom
2 Bathroom
1500 - 2000 sqft
Fireplace
Central Air Conditioning
Forced Air
Landscaped
$798,000
Beautifully renovated in 2019, this 1.5-storey home blends modern design with warm, natural finishes all nestled on a private, landscaped lot just steps from stunning Sturgeon Lake. Whether you're looking for a full-time residence or a year-round getaway, this property checks every box. Inside, the main floor impresses with its open-concept living space featuring soaring peaked pine ceilings, a skylight that floods the home with natural light, and a cozy woodstove perfect for cooler evenings. The chefs kitchen is a true standout: thoughtfully designed with state-of-the-art built-in appliances, granite countertops with gemstone accents, a spacious island with seating, and a separate pantry for added functionality and storage. Its ideal for entertaining or simply enjoying a quiet meal at home. Two walkouts from the kitchen and dining area lead to the expansive deck, perfect for outdoor dining, relaxing, or entertaining. A large laundry room combined with additional office space, a main-floor bedroom with pocket door, and a stylish 4-piece bath with quartz counters complete the main level. Upstairs, the lovely, large, and light filled primary suite features ample closet space and a convenient 2-piece ensuite. Throughout the home, you'll find ample storage, maximizing space and function. Step outside to a thoughtfully landscaped yard with extensive decking, a double detached garage(framed and ready for your own creation or potential for additional accommodation), and a storage shed. An irrigation system draws water directly from Sturgeon Lake via an underground line running beneath the road perfect for keeping the property lush with minimal effort. Conveniently located just 5 to10 minutes from Bobcaygeon and 10 minutes from Fenelon Falls, and it's under 2 hours from downtown Toronto. A rare opportunity for easy escapes from the city. This is lakeside living done right a perfect blend of style, functionality, and outdoor charm. (id:57691)
Property Details
|
MLS® Number
|
X12396419 |
|
Property Type
|
Single Family |
|
Community Name
|
Fenelon Falls |
|
AmenitiesNearBy
|
Golf Nearby, Schools |
|
CommunityFeatures
|
Community Centre |
|
EquipmentType
|
Propane Tank |
|
ParkingSpaceTotal
|
12 |
|
RentalEquipmentType
|
Propane Tank |
|
Structure
|
Deck, Shed |
Building
|
BathroomTotal
|
2 |
|
BedroomsAboveGround
|
2 |
|
BedroomsTotal
|
2 |
|
Age
|
51 To 99 Years |
|
Amenities
|
Fireplace(s) |
|
Appliances
|
Water Heater - Tankless, Cooktop, Dishwasher, Dryer, Garage Door Opener, Microwave, Oven, Washer, Window Coverings, Refrigerator |
|
BasementType
|
Crawl Space |
|
ConstructionStyleAttachment
|
Detached |
|
CoolingType
|
Central Air Conditioning |
|
ExteriorFinish
|
Wood |
|
FireplacePresent
|
Yes |
|
FoundationType
|
Block |
|
HalfBathTotal
|
1 |
|
HeatingFuel
|
Propane |
|
HeatingType
|
Forced Air |
|
StoriesTotal
|
2 |
|
SizeInterior
|
1500 - 2000 Sqft |
|
Type
|
House |
|
UtilityWater
|
Drilled Well |
Parking
Land
|
Acreage
|
No |
|
LandAmenities
|
Golf Nearby, Schools |
|
LandscapeFeatures
|
Landscaped |
|
Sewer
|
Septic System |
|
SizeFrontage
|
150 Ft |
|
SizeIrregular
|
150 Ft |
|
SizeTotalText
|
150 Ft |
|
ZoningDescription
|
R1 |
Rooms
| Level |
Type |
Length |
Width |
Dimensions |
|
Second Level |
Primary Bedroom |
4.43 m |
5.29 m |
4.43 m x 5.29 m |
|
Main Level |
Foyer |
2.91 m |
3.77 m |
2.91 m x 3.77 m |
|
Main Level |
Kitchen |
4.7 m |
3.76 m |
4.7 m x 3.76 m |
|
Main Level |
Living Room |
6.03 m |
4.3 m |
6.03 m x 4.3 m |
|
Main Level |
Dining Room |
6.03 m |
3.57 m |
6.03 m x 3.57 m |
|
Main Level |
Laundry Room |
2.9 m |
5.84 m |
2.9 m x 5.84 m |
|
Main Level |
Bedroom 2 |
2.62 m |
3.52 m |
2.62 m x 3.52 m |
https://www.realtor.ca/real-estate/28847219/36-stinsons-bay-road-kawartha-lakes-fenelon-falls-fenelon-falls

