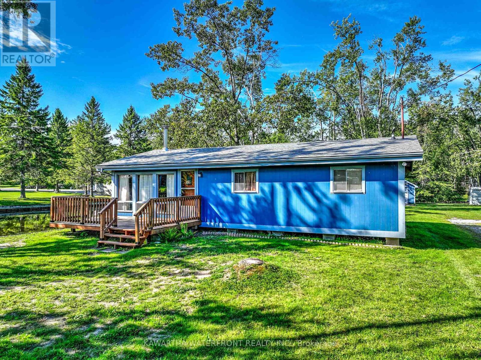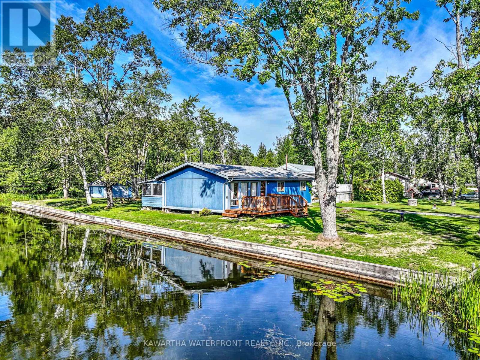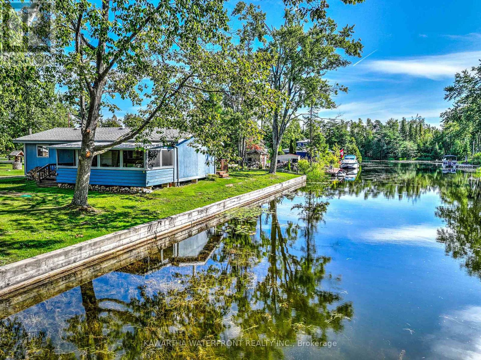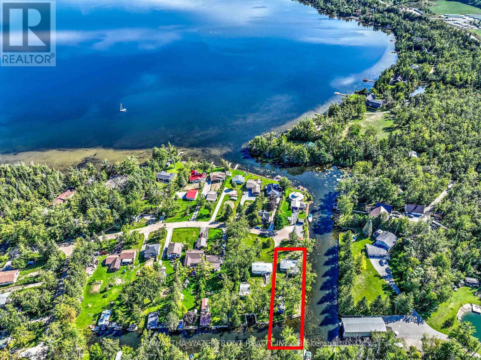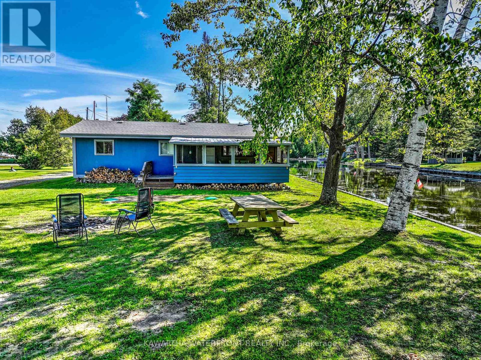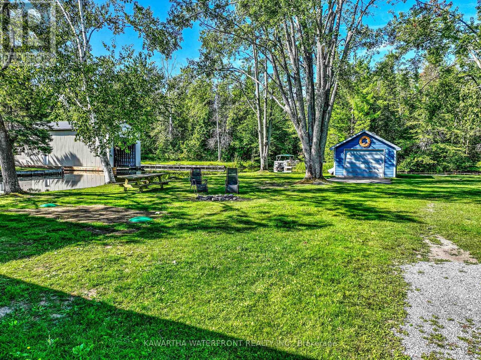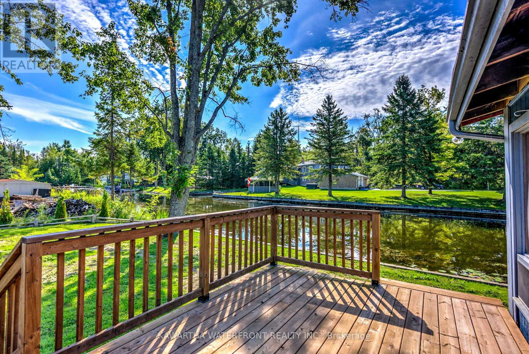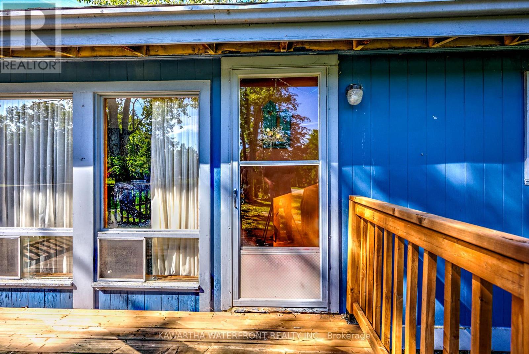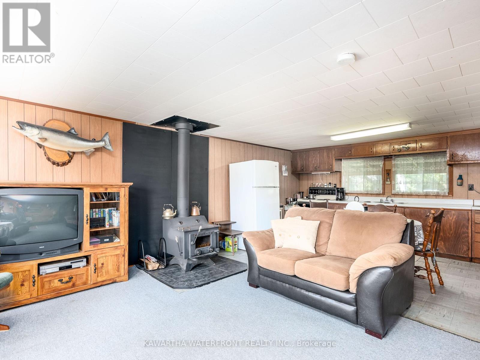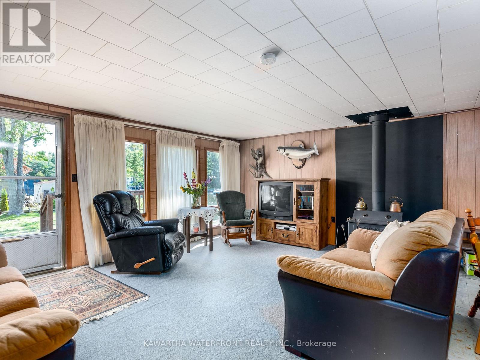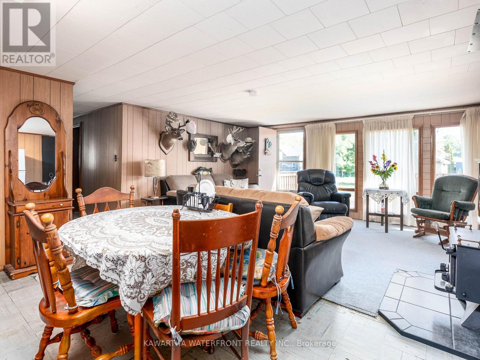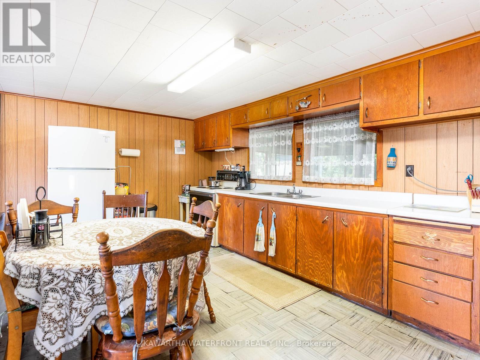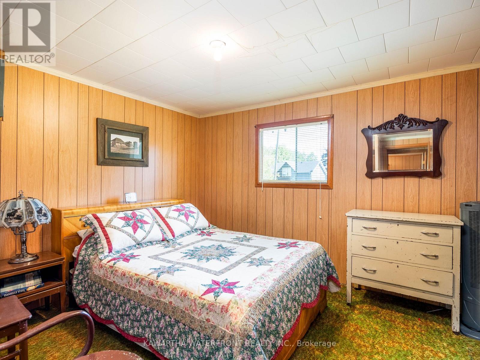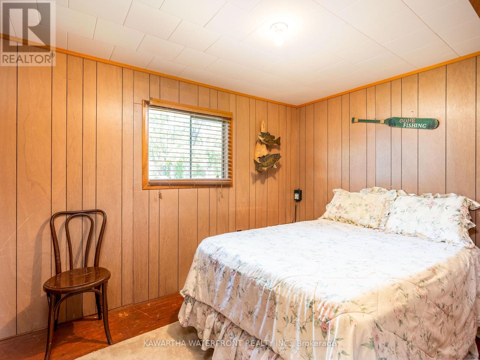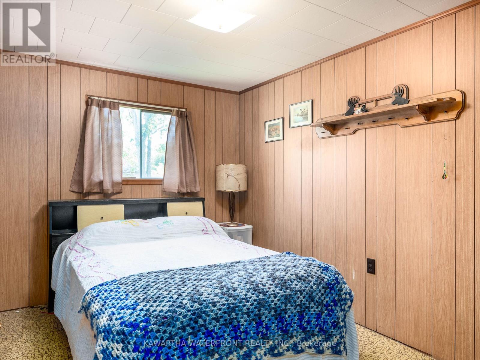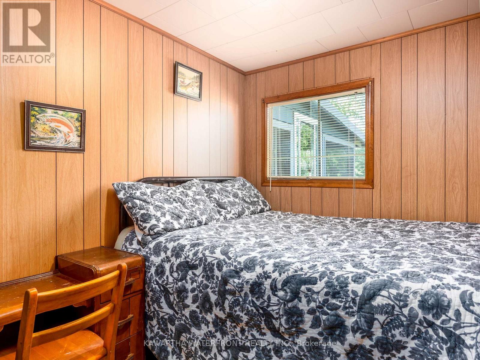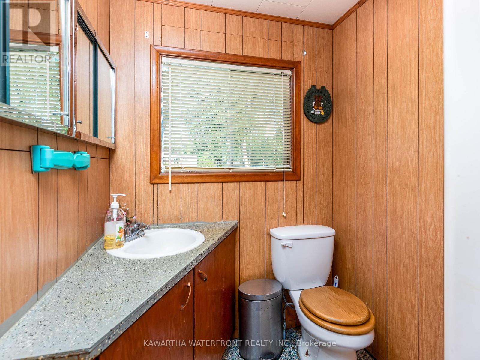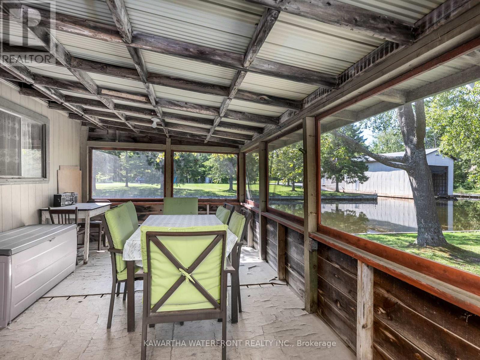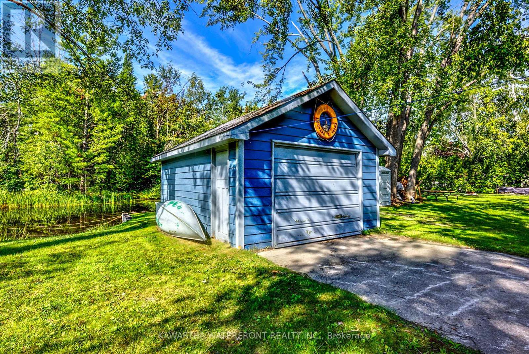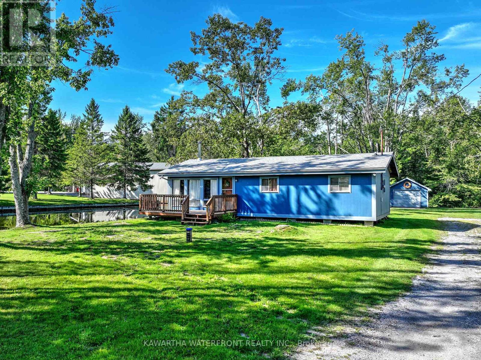4 Bedroom
1 Bathroom
700 - 1100 sqft
Bungalow
Fireplace
None
Radiant Heat
Waterfront
$599,000
This four bedroom cottage resides on one of the best lots in this Cameron Lake waterfront community, with 261 ft of waterfront along the canal that leads directly to the lake. The 0.31 acre lot is spacious and level with plenty of lawn for outdoor activities. The seasonal cottage features an open living, dining and kitchen area centred around a wood-burning stove (WETT Certified), and there is a large west-facing 20' x 10' screened deck that is ideal for taking in sunsets. Recent upgrades include shoreline enhancement (2024/2025), a new well (2023), a new holding tank (2021), and a new roof (2020). A detached single garage next to the shoreline could be re-purposed as a boat house. The property is conveniently accessed by a municipally maintained road a short distance off of Highway 35, and services in Fenelon Falls are within a 5 minute drive. The property is being sold turn-key, with most furniture and furnishings included. (id:57691)
Property Details
|
MLS® Number
|
X12382343 |
|
Property Type
|
Single Family |
|
Community Name
|
Fenelon Falls |
|
Easement
|
Unknown |
|
Features
|
Irregular Lot Size, Level |
|
ParkingSpaceTotal
|
5 |
|
Structure
|
Porch |
|
ViewType
|
Direct Water View |
|
WaterFrontType
|
Waterfront |
Building
|
BathroomTotal
|
1 |
|
BedroomsAboveGround
|
4 |
|
BedroomsTotal
|
4 |
|
Age
|
51 To 99 Years |
|
Appliances
|
Water Heater, Furniture |
|
ArchitecturalStyle
|
Bungalow |
|
BasementType
|
None |
|
ConstructionStyleAttachment
|
Detached |
|
CoolingType
|
None |
|
ExteriorFinish
|
Wood |
|
FireplacePresent
|
Yes |
|
FireplaceTotal
|
1 |
|
FireplaceType
|
Woodstove |
|
FoundationType
|
Wood/piers |
|
HeatingFuel
|
Wood |
|
HeatingType
|
Radiant Heat |
|
StoriesTotal
|
1 |
|
SizeInterior
|
700 - 1100 Sqft |
|
Type
|
House |
|
UtilityWater
|
Drilled Well |
Parking
Land
|
AccessType
|
Public Road, Private Docking |
|
Acreage
|
No |
|
Sewer
|
Holding Tank |
|
SizeDepth
|
210 Ft |
|
SizeFrontage
|
69 Ft ,9 In |
|
SizeIrregular
|
69.8 X 210 Ft |
|
SizeTotalText
|
69.8 X 210 Ft|under 1/2 Acre |
|
ZoningDescription
|
Rr3 |
Rooms
| Level |
Type |
Length |
Width |
Dimensions |
|
Main Level |
Living Room |
5.39 m |
3.9 m |
5.39 m x 3.9 m |
|
Main Level |
Kitchen |
4.78 m |
3.08 m |
4.78 m x 3.08 m |
|
Main Level |
Primary Bedroom |
3.9 m |
2.99 m |
3.9 m x 2.99 m |
|
Main Level |
Bedroom 2 |
3.57 m |
2.61 m |
3.57 m x 2.61 m |
|
Main Level |
Bedroom 3 |
3.87 m |
2.5 m |
3.87 m x 2.5 m |
|
Main Level |
Bedroom 4 |
2.5 m |
2.13 m |
2.5 m x 2.13 m |
|
Main Level |
Bathroom |
2.13 m |
1.5 m |
2.13 m x 1.5 m |
|
Main Level |
Other |
6.1 m |
3.05 m |
6.1 m x 3.05 m |
https://www.realtor.ca/real-estate/28816583/3-sackitt-road-kawartha-lakes-fenelon-falls-fenelon-falls

