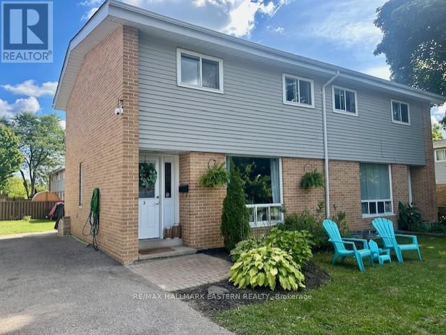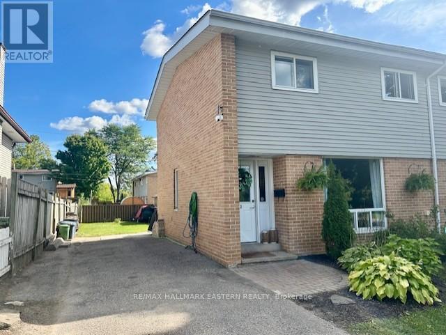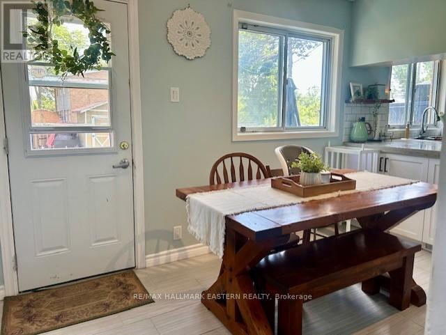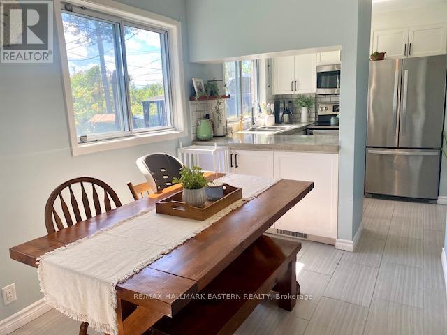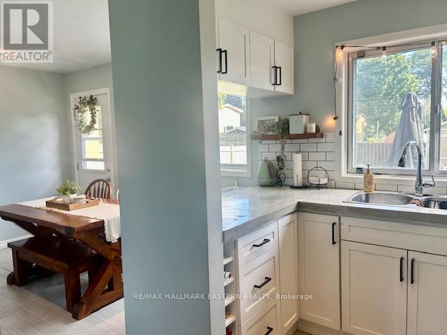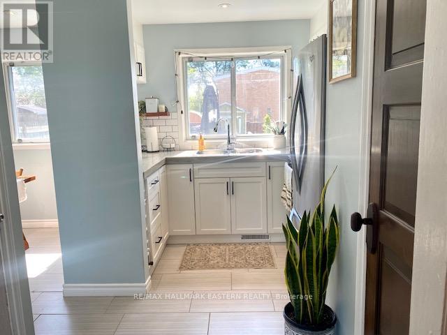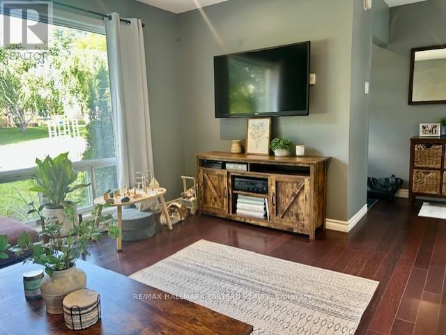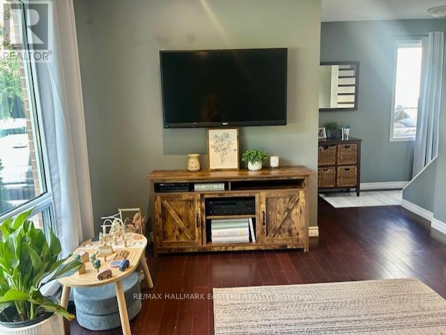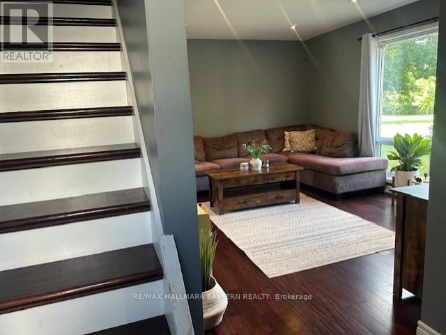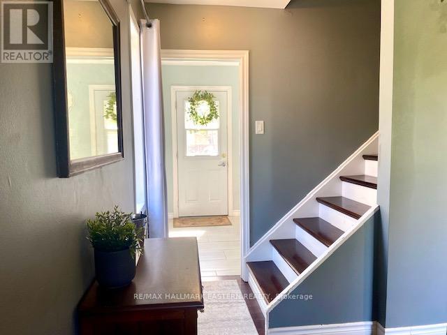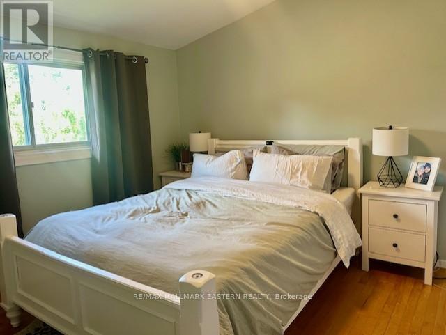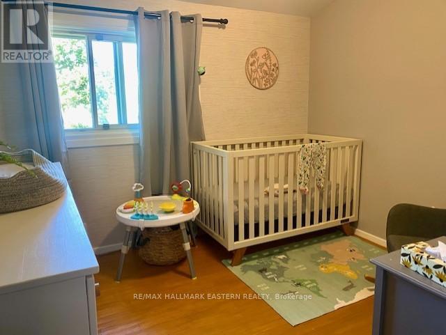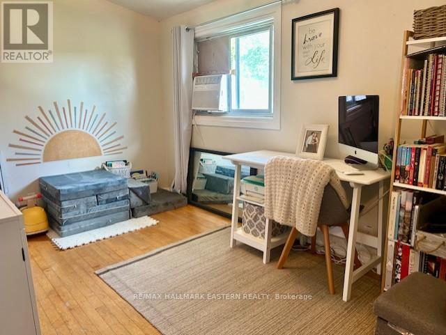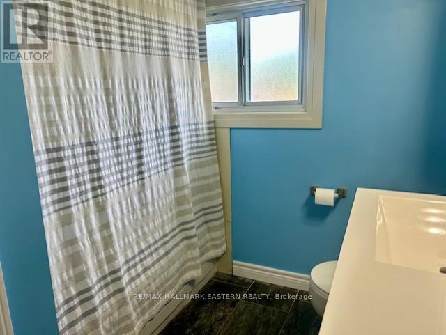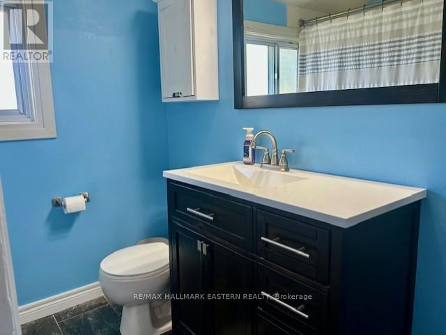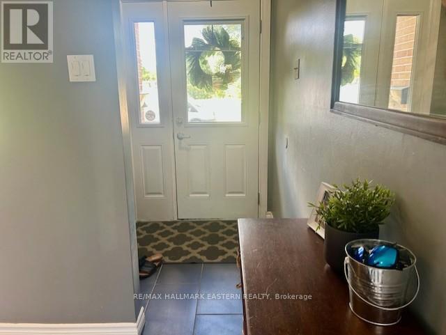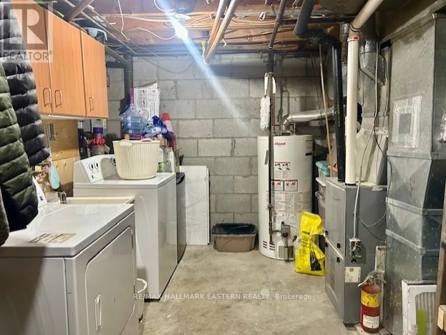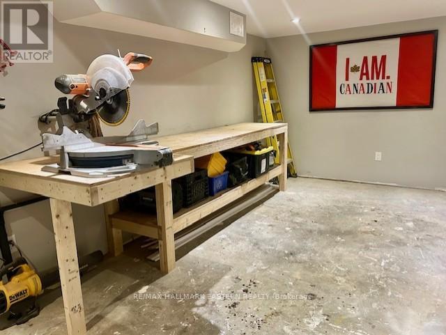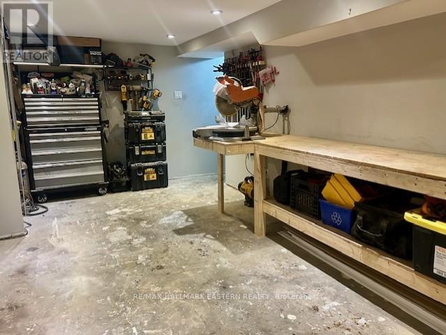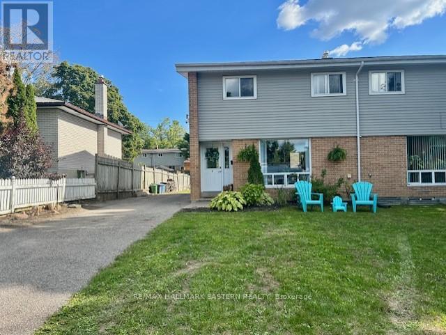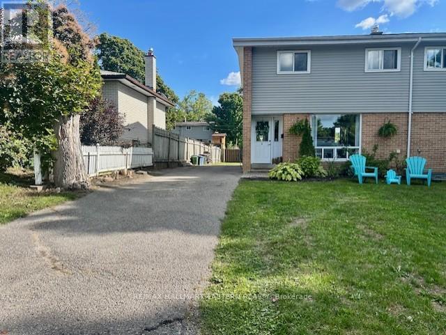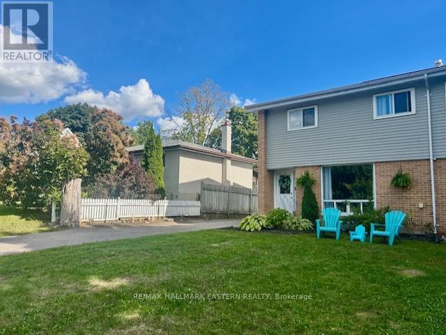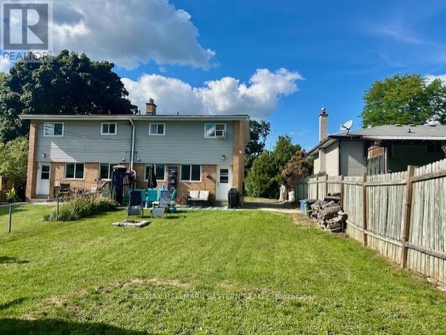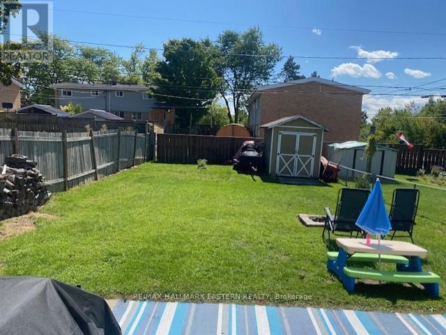3 Bedroom
1 Bathroom
700 - 1100 sqft
Window Air Conditioner
Forced Air
$429,998
Ideal Starter or Downsizing Opportunity 3-Bedroom Semi-Detached Home - Welcome to this charming, move-in-ready 3-bedroom, 1-bath semi-detached home perfect for first-time buyers, young families, or those looking to downsize. Step from the spacious living room filled with natural light into the updated kitchen featuring stainless appliances and pantry, which leads directly to the dining area with a walkout to the large fenced backyard ideal for entertaining or letting kids and pets play safely. Upstairs, you'll find three good sized bedrooms with vaulted ceilings and 4-piece bathroom. The partially finished basement offers laundry room and plenty of space with potential to create a family room, home office, or extra storage just bring your ideas! Numerous updates include: renovated kitchen, hardwood floors & pot lights, updated tile in the kitchen and foyer, bathroom floor and vanity. Prime location directly across from Maryknoll Park and close to both primary and secondary schools, this home is in a family-friendly neighbourhood where scenic walking and biking trails along the Victoria Rail Trail and nearby Scugog River are just minutes from your door. (id:57691)
Property Details
|
MLS® Number
|
X12375013 |
|
Property Type
|
Single Family |
|
Community Name
|
Lindsay |
|
AmenitiesNearBy
|
Golf Nearby, Park, Public Transit |
|
EquipmentType
|
Water Heater - Gas, Water Heater |
|
Features
|
Level Lot, Level, Carpet Free |
|
ParkingSpaceTotal
|
3 |
|
RentalEquipmentType
|
Water Heater - Gas, Water Heater |
|
Structure
|
Shed |
Building
|
BathroomTotal
|
1 |
|
BedroomsAboveGround
|
3 |
|
BedroomsTotal
|
3 |
|
Age
|
51 To 99 Years |
|
Appliances
|
Water Heater, Water Meter, Dryer, Microwave, Range, Stove, Washer, Whirlpool, Window Coverings, Refrigerator |
|
BasementDevelopment
|
Partially Finished |
|
BasementType
|
N/a (partially Finished) |
|
ConstructionStyleAttachment
|
Semi-detached |
|
CoolingType
|
Window Air Conditioner |
|
ExteriorFinish
|
Brick |
|
FireProtection
|
Smoke Detectors |
|
FoundationType
|
Block |
|
HeatingFuel
|
Natural Gas |
|
HeatingType
|
Forced Air |
|
StoriesTotal
|
2 |
|
SizeInterior
|
700 - 1100 Sqft |
|
Type
|
House |
|
UtilityWater
|
Municipal Water |
Parking
Land
|
Acreage
|
No |
|
FenceType
|
Fenced Yard |
|
LandAmenities
|
Golf Nearby, Park, Public Transit |
|
Sewer
|
Sanitary Sewer |
|
SizeDepth
|
120 Ft ,8 In |
|
SizeFrontage
|
34 Ft |
|
SizeIrregular
|
34 X 120.7 Ft |
|
SizeTotalText
|
34 X 120.7 Ft|under 1/2 Acre |
Rooms
| Level |
Type |
Length |
Width |
Dimensions |
|
Second Level |
Primary Bedroom |
3.65 m |
3.04 m |
3.65 m x 3.04 m |
|
Second Level |
Bedroom 2 |
3.65 m |
2.43 m |
3.65 m x 2.43 m |
|
Second Level |
Bedroom 3 |
3.53 m |
2.92 m |
3.53 m x 2.92 m |
|
Second Level |
Bathroom |
2.49 m |
1.47 m |
2.49 m x 1.47 m |
|
Basement |
Other |
3.25 m |
2.49 m |
3.25 m x 2.49 m |
|
Basement |
Laundry Room |
3.96 m |
3.3 m |
3.96 m x 3.3 m |
|
Basement |
Workshop |
5.84 m |
3.25 m |
5.84 m x 3.25 m |
|
Main Level |
Living Room |
4.39 m |
3.35 m |
4.39 m x 3.35 m |
|
Main Level |
Kitchen |
3.35 m |
2.61 m |
3.35 m x 2.61 m |
|
Main Level |
Dining Room |
3.94 m |
2.31 m |
3.94 m x 2.31 m |
|
Main Level |
Foyer |
2.92 m |
1.55 m |
2.92 m x 1.55 m |
Utilities
|
Cable
|
Available |
|
Electricity
|
Installed |
|
Sewer
|
Installed |
https://www.realtor.ca/real-estate/28800701/3-maryknoll-avenue-kawartha-lakes-lindsay-lindsay

