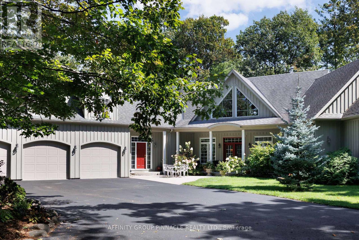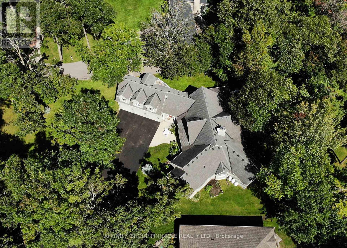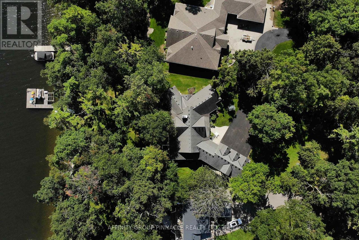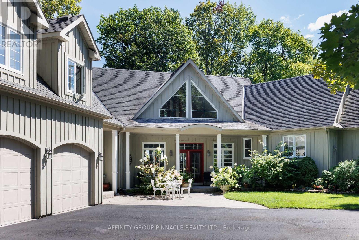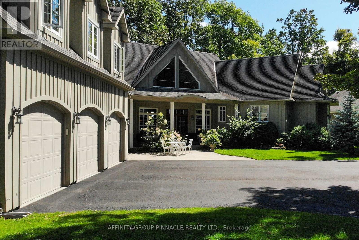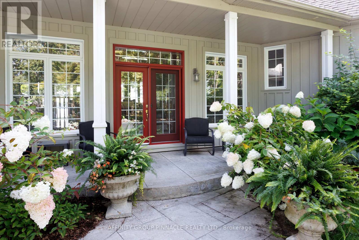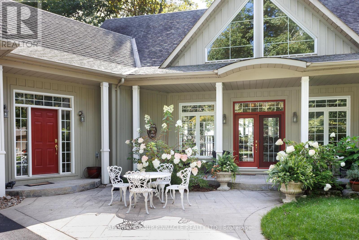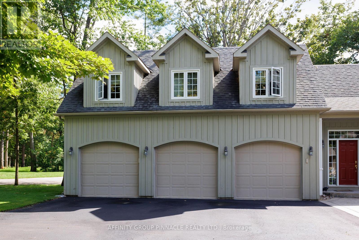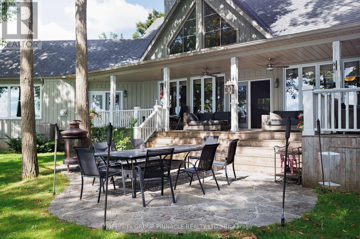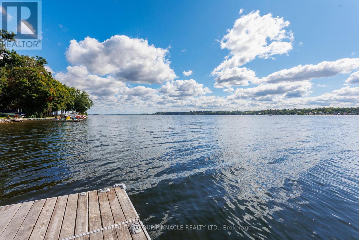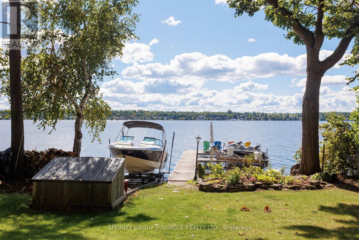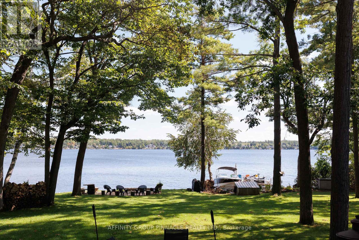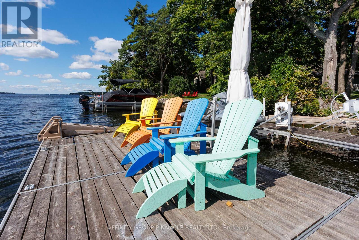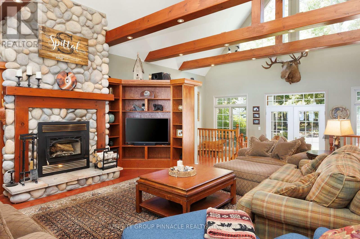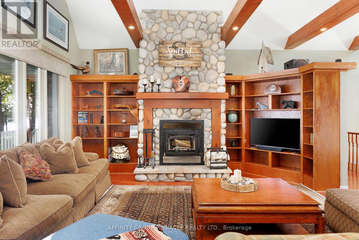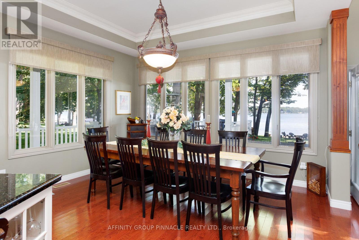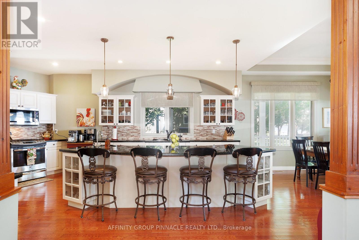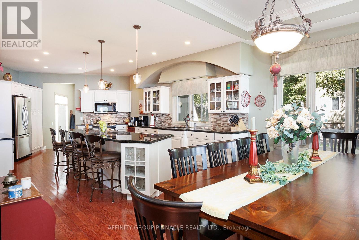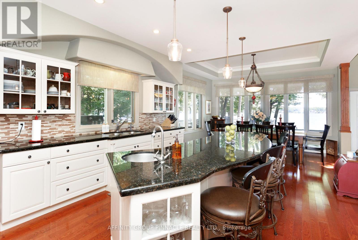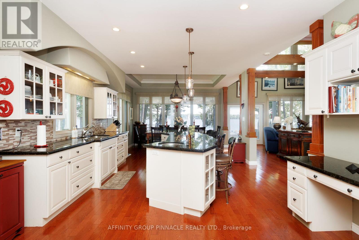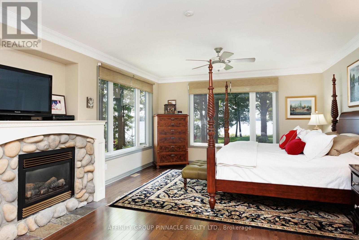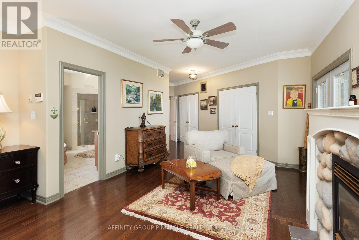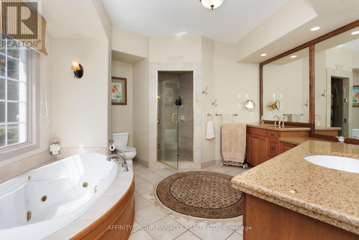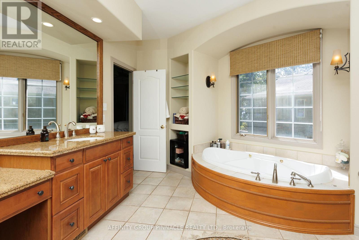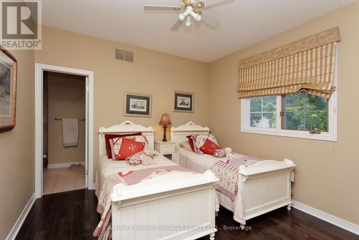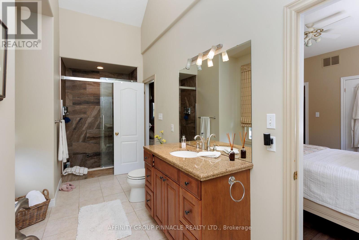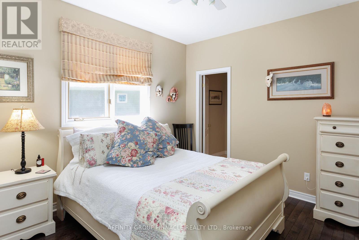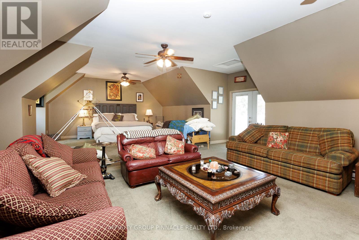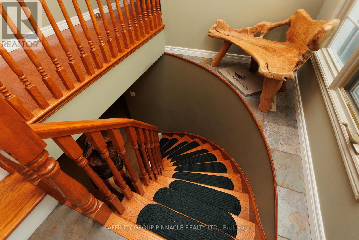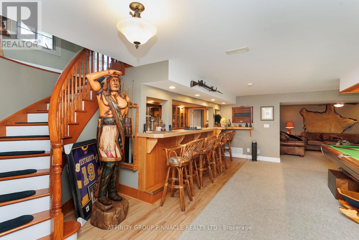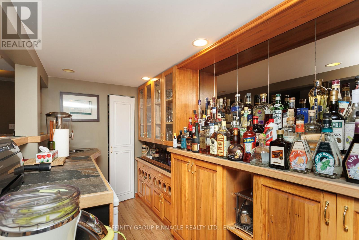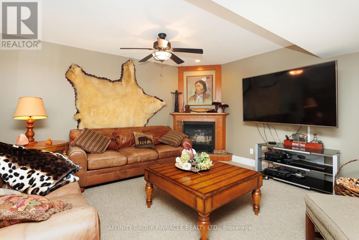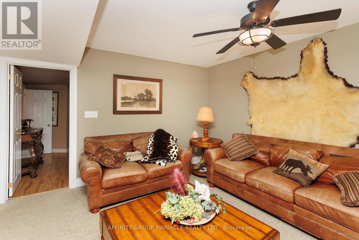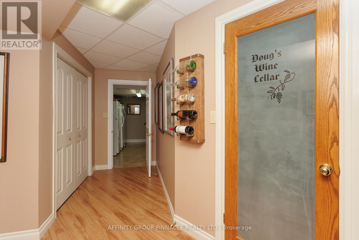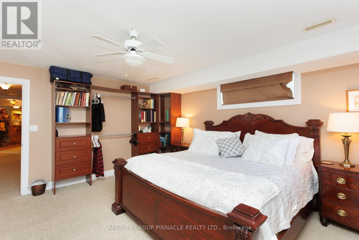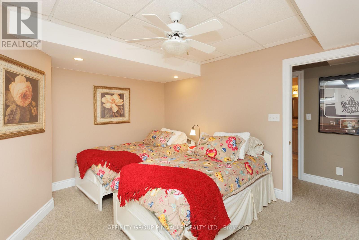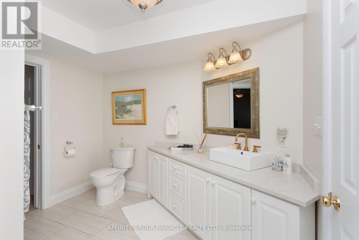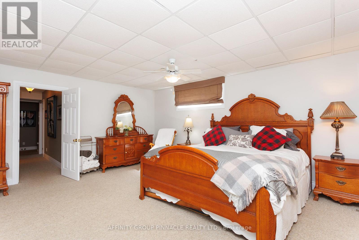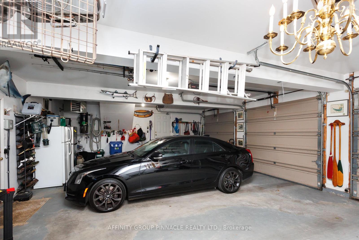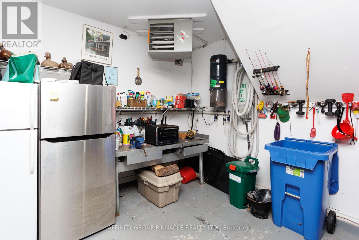7 Bedroom
4 Bathroom
2500 - 3000 sqft
Bungalow
Fireplace
Central Air Conditioning
Forced Air
Waterfront
Landscaped, Lawn Sprinkler
$2,850,000
Stunning Sturgeon Lake Waterfront Home! This gorgeous custom-built residence combines luxury, space, and function with breathtaking lake views. Offering 7 spacious bedrooms and 3.5 baths, this home is ideal for large families or those who love to entertain. The gourmet kitchen is thoughtfully designed with high-end finishes and flows seamlessly into the open living and dining areas, all showcasing panoramic views of Sturgeon Lake. The primary suite is a true retreat, featuring a walkout to the expansive wrap-around deck where you can enjoy morning coffee or evening sunsets over the water. The fully finished basement provides even more living space, perfect for gatherings, games, or quiet relaxation. Outdoors, the property is equally impressive. A paved circular driveway leads to a triple car garage plus a secondary triple garage--offering incredible storage for vehicles, boats, and recreational toys. The wrap-around deck and beautifully landscaped grounds make this home a year-round haven for entertaining and relaxation. Whether you're seeking a full-time residence or a luxury lakeside retreat, this Sturgeon Lake gem delivers it all--space, comfort, and a lifestyle second to none. (id:57691)
Property Details
|
MLS® Number
|
X12370469 |
|
Property Type
|
Single Family |
|
Community Name
|
Verulam |
|
AmenitiesNearBy
|
Beach, Golf Nearby |
|
CommunityFeatures
|
School Bus |
|
Easement
|
Unknown |
|
EquipmentType
|
Propane Tank |
|
Features
|
Level Lot, Waterway, Flat Site, Level, Guest Suite, Sump Pump |
|
ParkingSpaceTotal
|
20 |
|
RentalEquipmentType
|
Propane Tank |
|
Structure
|
Deck, Patio(s), Porch, Dock |
|
ViewType
|
Lake View, View Of Water, Direct Water View |
|
WaterFrontType
|
Waterfront |
Building
|
BathroomTotal
|
4 |
|
BedroomsAboveGround
|
4 |
|
BedroomsBelowGround
|
3 |
|
BedroomsTotal
|
7 |
|
Age
|
16 To 30 Years |
|
Amenities
|
Fireplace(s) |
|
Appliances
|
Garage Door Opener Remote(s), Water Heater, Water Purifier, Water Softener |
|
ArchitecturalStyle
|
Bungalow |
|
BasementDevelopment
|
Finished |
|
BasementType
|
Full (finished) |
|
ConstructionStyleAttachment
|
Detached |
|
CoolingType
|
Central Air Conditioning |
|
ExteriorFinish
|
Wood |
|
FireProtection
|
Smoke Detectors, Security System |
|
FireplacePresent
|
Yes |
|
FireplaceTotal
|
2 |
|
FireplaceType
|
Insert |
|
FoundationType
|
Concrete, Poured Concrete |
|
HalfBathTotal
|
1 |
|
HeatingFuel
|
Propane |
|
HeatingType
|
Forced Air |
|
StoriesTotal
|
1 |
|
SizeInterior
|
2500 - 3000 Sqft |
|
Type
|
House |
|
UtilityWater
|
Drilled Well |
Parking
|
Attached Garage
|
|
|
Garage
|
|
|
Inside Entry
|
|
Land
|
AccessType
|
Public Road, Private Docking |
|
Acreage
|
No |
|
LandAmenities
|
Beach, Golf Nearby |
|
LandscapeFeatures
|
Landscaped, Lawn Sprinkler |
|
Sewer
|
Sanitary Sewer |
|
SizeIrregular
|
136 X 500 Acre |
|
SizeTotalText
|
136 X 500 Acre |
|
SurfaceWater
|
Lake/pond |
|
ZoningDescription
|
R1 |
Rooms
| Level |
Type |
Length |
Width |
Dimensions |
|
Lower Level |
Bedroom |
4.33 m |
4.77 m |
4.33 m x 4.77 m |
|
Lower Level |
Recreational, Games Room |
6.82 m |
8.08 m |
6.82 m x 8.08 m |
|
Lower Level |
Family Room |
4.2 m |
4.5 m |
4.2 m x 4.5 m |
|
Lower Level |
Bathroom |
3.08 m |
2.93 m |
3.08 m x 2.93 m |
|
Lower Level |
Bedroom 5 |
5.85 m |
5.81 m |
5.85 m x 5.81 m |
|
Lower Level |
Bedroom |
4.09 m |
4.11 m |
4.09 m x 4.11 m |
|
Main Level |
Living Room |
6.86 m |
8.51 m |
6.86 m x 8.51 m |
|
Main Level |
Kitchen |
4.3 m |
10.13 m |
4.3 m x 10.13 m |
|
Main Level |
Bedroom |
4.88 m |
8.66 m |
4.88 m x 8.66 m |
|
Main Level |
Bedroom 2 |
3.68 m |
3.52 m |
3.68 m x 3.52 m |
|
Main Level |
Bedroom 3 |
3.68 m |
3.5 m |
3.68 m x 3.5 m |
|
Main Level |
Bathroom |
2.23 m |
5.42 m |
2.23 m x 5.42 m |
|
Main Level |
Laundry Room |
2.15 m |
2.43 m |
2.15 m x 2.43 m |
|
Main Level |
Bedroom 4 |
7.07 m |
10.39 m |
7.07 m x 10.39 m |
Utilities
|
Cable
|
Installed |
|
Electricity
|
Installed |
|
Wireless
|
Available |
|
Electricity Connected
|
Connected |
|
Telephone
|
Nearby |
https://www.realtor.ca/real-estate/28791207/12-edgewood-drive-kawartha-lakes-verulam-verulam

