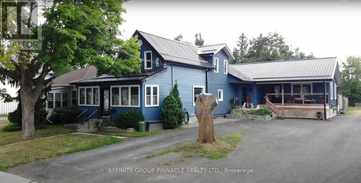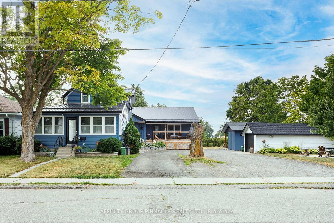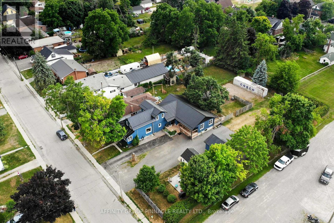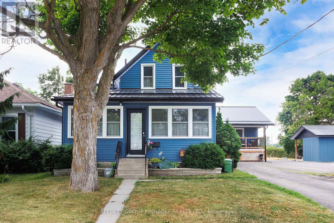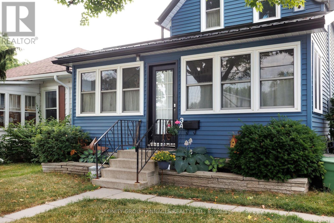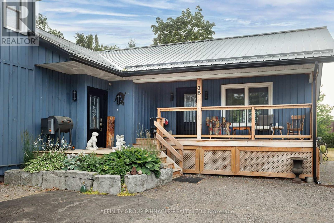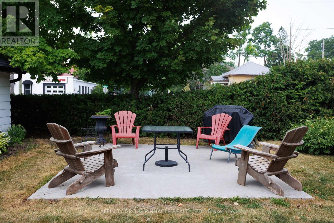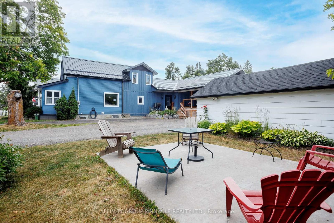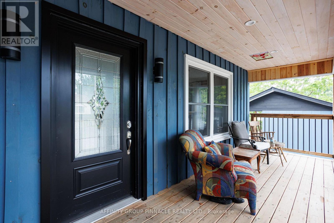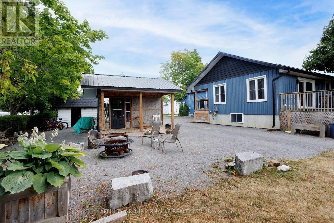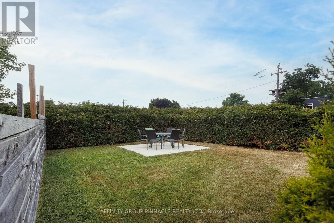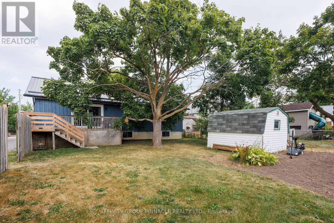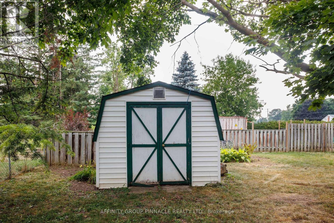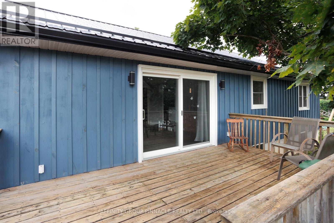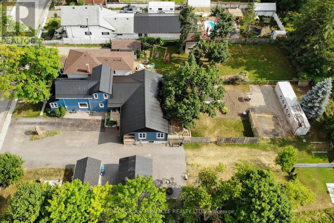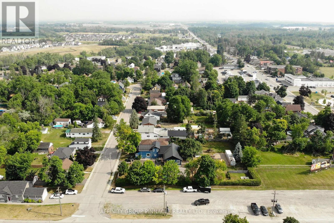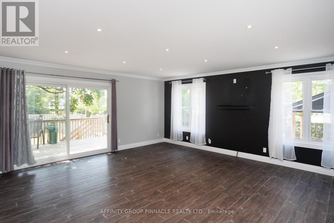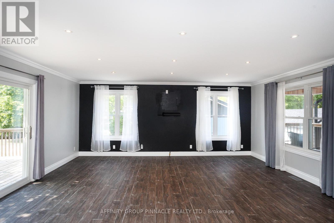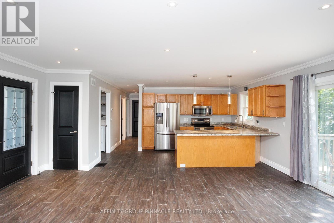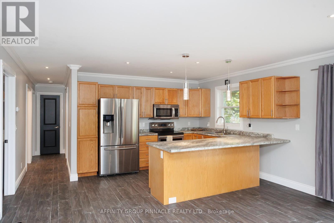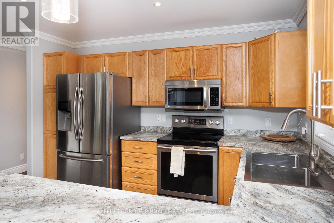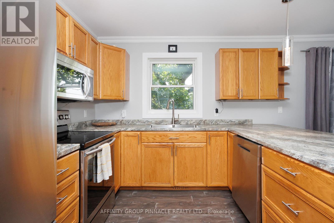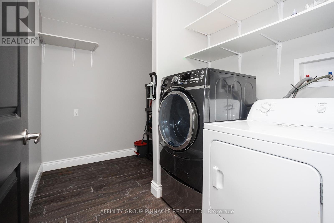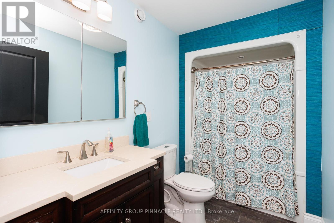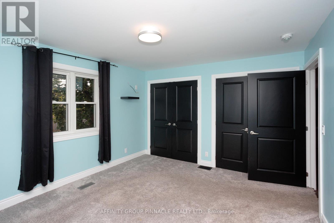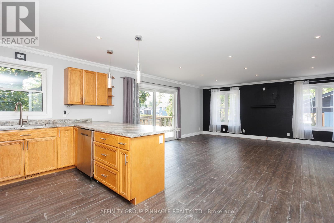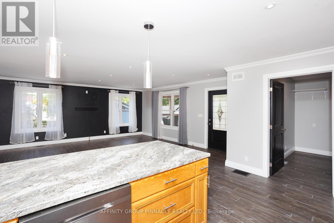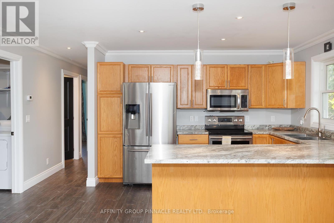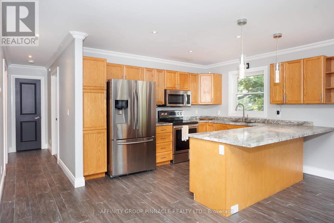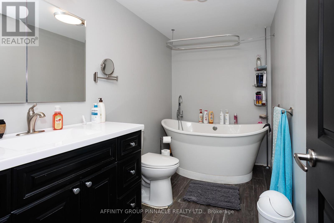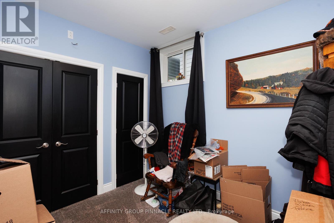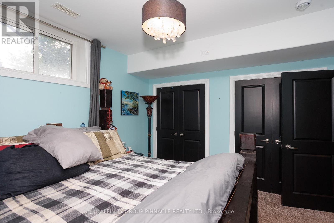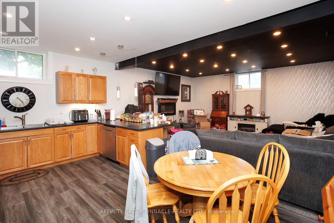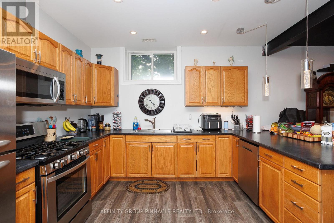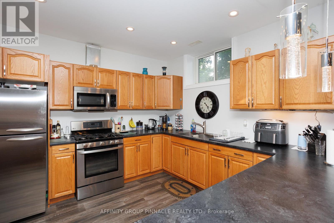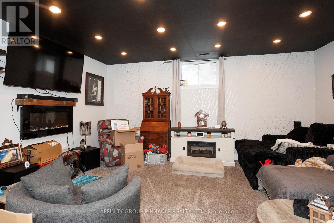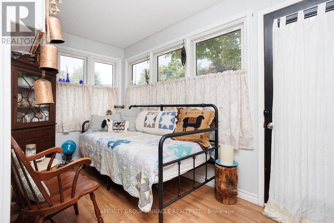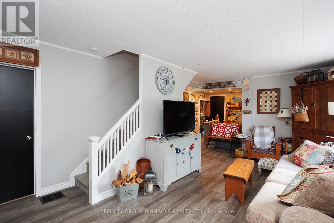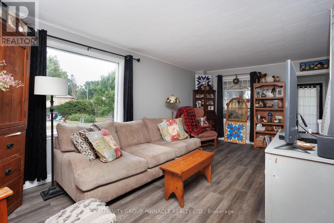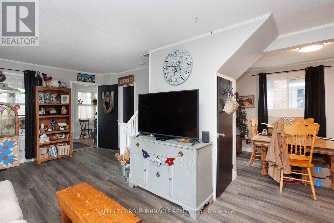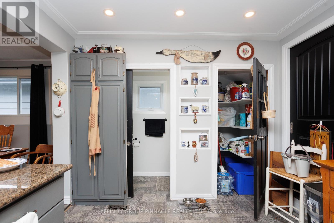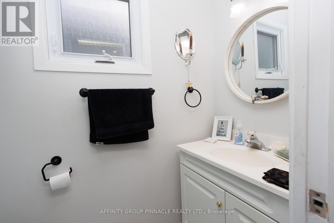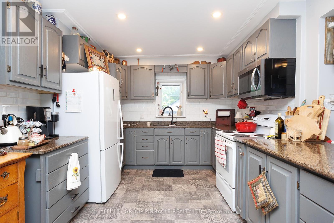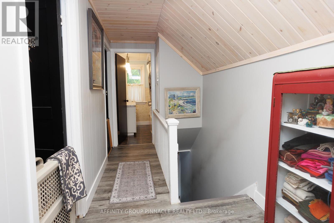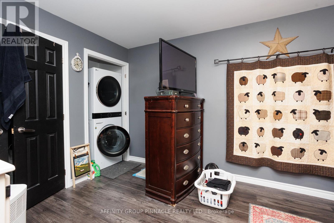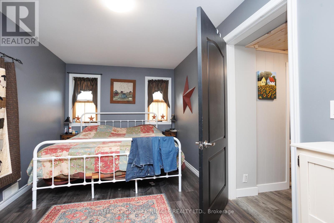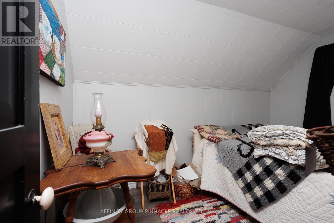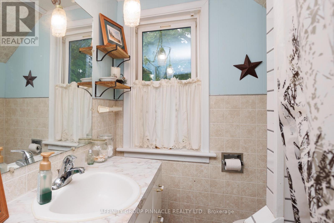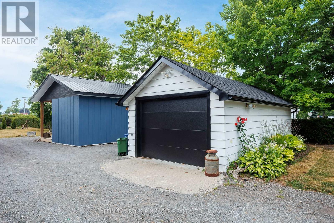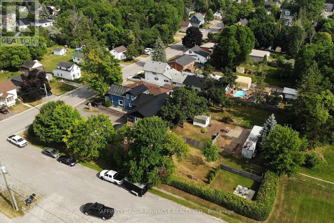7 Bedroom
4 Bathroom
2500 - 3000 sqft
Raised Bungalow
Central Air Conditioning, Air Exchanger
Forced Air
$899,900
Welcome to 3 Duke St in Lindsay - a rare and exceptional opportunity to own a property featuring three self-contained residential units, each with its own laundry facilities, on a nearly half-acre lot just steps from downtown. Perfect for investors, multi-generational families, or those seeking income potential, this property blends character, comfort and versatility. The original home features three bedrooms plus an office, along with a spacious eat-in kitchen ideal for family living. It connects to the newer structure through a large, beautiful mudroom that provides practical separation and added convenience between the original home and the 2017 addition. The second, main floor bungalow unit - part of the 2017 addition - offers an open-concept layout with a sit-up breakfast bar, an eight-foot patio door, and a walkout to a private deck overlooking the sprawling backyard. This unit also features a beautiful covered front porch with pot lighting. The bright and impressive lower-level third unit features two spacious bedrooms, large egress windows that flood the space with natural light, soaring nine-foot ceilings and a well-appointed kitchen with a sit-up breakfast bar. Outside, you'll find a charming bunkie with a covered front porch, perfect for guests, a studio or extra storage. There's also a detached garage, offering ample room for parking, a workshop, or hobby space, plus tons of parking to accommodate tenants, visitors or multiple vehicles. Additional highlights include a steel roof and multiple gas lines installed for the potential addition of a gas stove, fireplace, dryer, or BBQ. All of this is in an unbeatable location within walking distance to all that downtown Lindsay has to offer. This is a true turnkey property with outstanding potential that you don't want to miss. (id:57691)
Property Details
|
MLS® Number
|
X12365444 |
|
Property Type
|
Multi-family |
|
Community Name
|
Lindsay |
|
AmenitiesNearBy
|
Golf Nearby, Hospital, Park, Schools |
|
CommunityFeatures
|
Community Centre |
|
EquipmentType
|
Water Heater |
|
Features
|
Flat Site, Dry, Level, In-law Suite |
|
ParkingSpaceTotal
|
7 |
|
RentalEquipmentType
|
Water Heater |
|
Structure
|
Deck, Porch, Shed |
Building
|
BathroomTotal
|
4 |
|
BedroomsAboveGround
|
7 |
|
BedroomsTotal
|
7 |
|
Appliances
|
Water Heater, Central Vacuum |
|
ArchitecturalStyle
|
Raised Bungalow |
|
BasementDevelopment
|
Finished |
|
BasementFeatures
|
Separate Entrance |
|
BasementType
|
N/a, N/a (finished) |
|
ConstructionStatus
|
Insulation Upgraded |
|
CoolingType
|
Central Air Conditioning, Air Exchanger |
|
ExteriorFinish
|
Wood, Vinyl Siding |
|
FireProtection
|
Smoke Detectors |
|
FoundationType
|
Concrete, Poured Concrete |
|
HalfBathTotal
|
1 |
|
HeatingFuel
|
Natural Gas |
|
HeatingType
|
Forced Air |
|
StoriesTotal
|
1 |
|
SizeInterior
|
2500 - 3000 Sqft |
|
Type
|
Triplex |
|
UtilityWater
|
Municipal Water |
Parking
Land
|
Acreage
|
No |
|
FenceType
|
Partially Fenced |
|
LandAmenities
|
Golf Nearby, Hospital, Park, Schools |
|
Sewer
|
Sanitary Sewer |
|
SizeDepth
|
198 Ft |
|
SizeFrontage
|
105 Ft ,7 In |
|
SizeIrregular
|
105.6 X 198 Ft |
|
SizeTotalText
|
105.6 X 198 Ft |
|
ZoningDescription
|
R2 |
Rooms
| Level |
Type |
Length |
Width |
Dimensions |
|
Second Level |
Primary Bedroom |
5.31 m |
2.8 m |
5.31 m x 2.8 m |
|
Second Level |
Bedroom 2 |
3.56 m |
2.28 m |
3.56 m x 2.28 m |
|
Second Level |
Office |
2.94 m |
2.31 m |
2.94 m x 2.31 m |
|
Basement |
Bathroom |
1.81 m |
2.95 m |
1.81 m x 2.95 m |
|
Basement |
Laundry Room |
5.89 m |
2.11 m |
5.89 m x 2.11 m |
|
Basement |
Living Room |
4.33 m |
5.34 m |
4.33 m x 5.34 m |
|
Basement |
Kitchen |
6 m |
7.63 m |
6 m x 7.63 m |
|
Basement |
Bedroom |
4.24 m |
3.38 m |
4.24 m x 3.38 m |
|
Basement |
Bedroom |
2.53 m |
3.12 m |
2.53 m x 3.12 m |
|
Main Level |
Kitchen |
2.94 m |
4.72 m |
2.94 m x 4.72 m |
|
Main Level |
Kitchen |
5.4 m |
3.36 m |
5.4 m x 3.36 m |
|
Main Level |
Dining Room |
3.81 m |
3.07 m |
3.81 m x 3.07 m |
|
Main Level |
Living Room |
5.5 m |
3.41 m |
5.5 m x 3.41 m |
|
Main Level |
Living Room |
6.46 m |
4.05 m |
6.46 m x 4.05 m |
|
Main Level |
Bedroom |
3.53 m |
2.06 m |
3.53 m x 2.06 m |
|
Main Level |
Bedroom |
4.2 m |
3.62 m |
4.2 m x 3.62 m |
|
Main Level |
Bedroom |
3.28 m |
3.04 m |
3.28 m x 3.04 m |
|
Main Level |
Laundry Room |
2.04 m |
3.04 m |
2.04 m x 3.04 m |
|
Main Level |
Bathroom |
1.69 m |
3.04 m |
1.69 m x 3.04 m |
Utilities
|
Cable
|
Installed |
|
Electricity
|
Installed |
|
Sewer
|
Installed |
https://www.realtor.ca/real-estate/28779104/3-duke-street-kawartha-lakes-lindsay-lindsay

