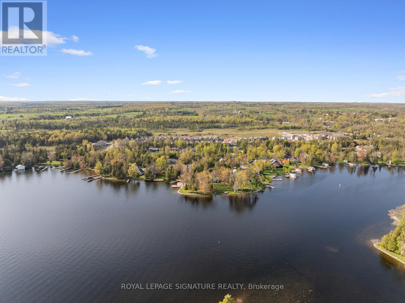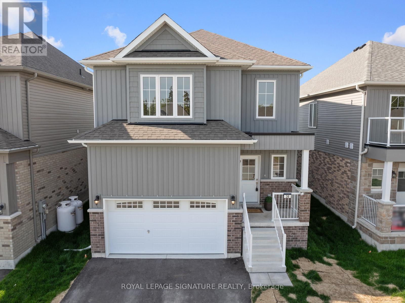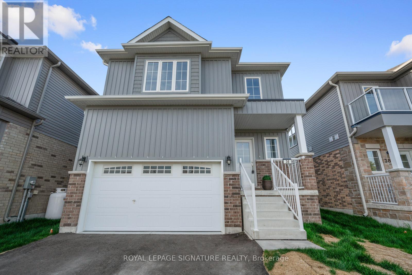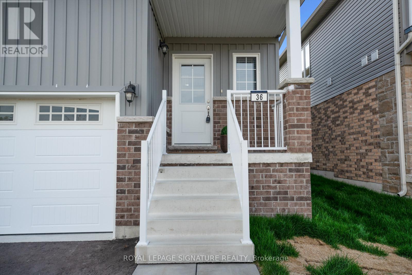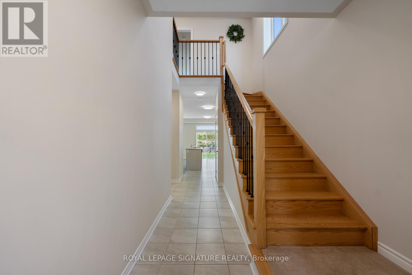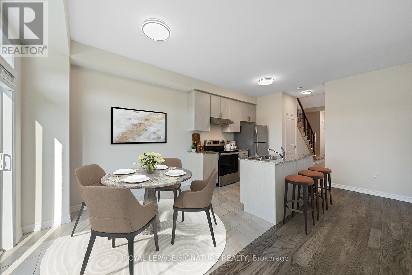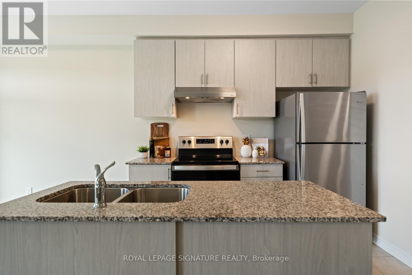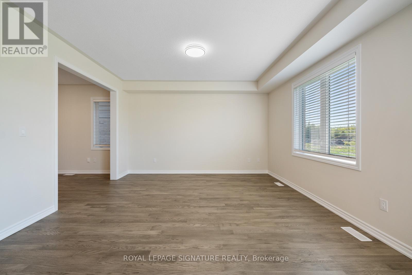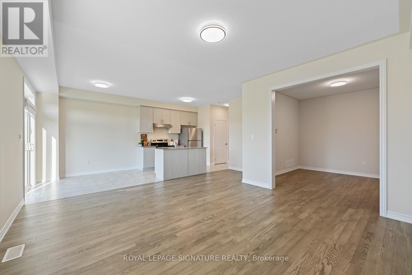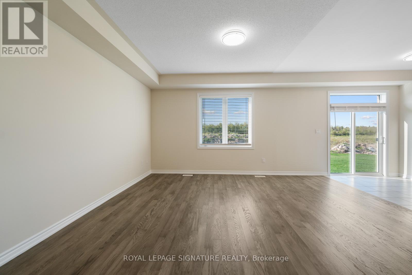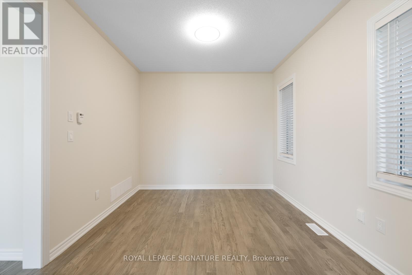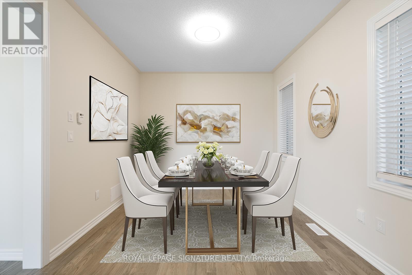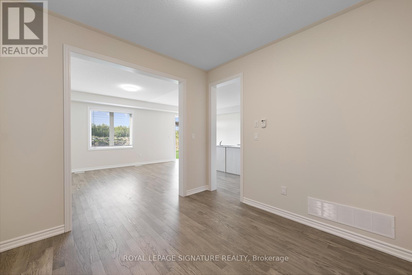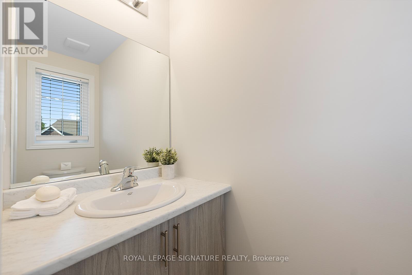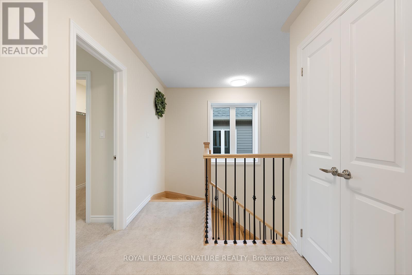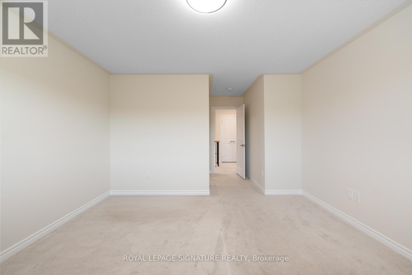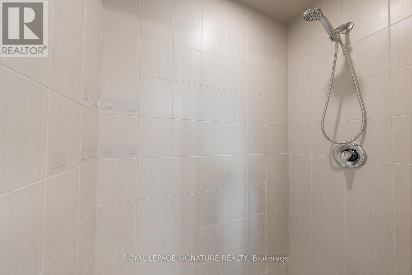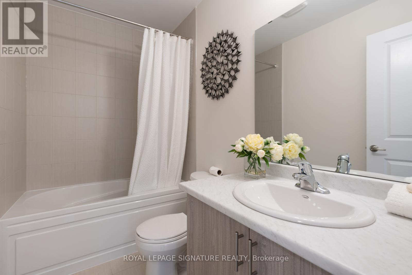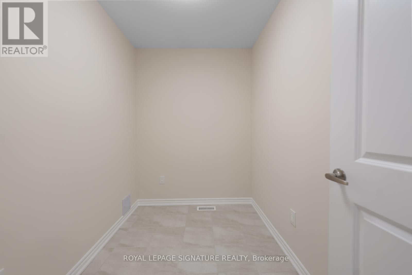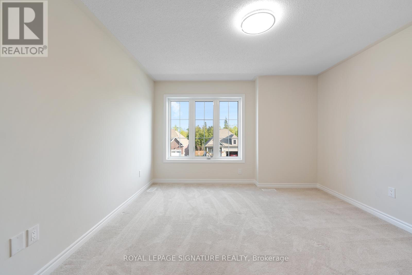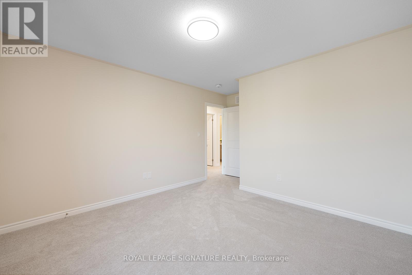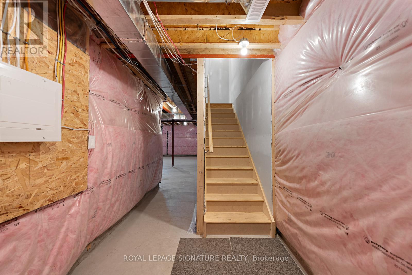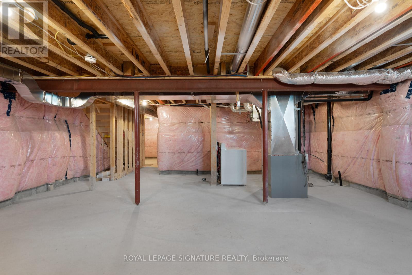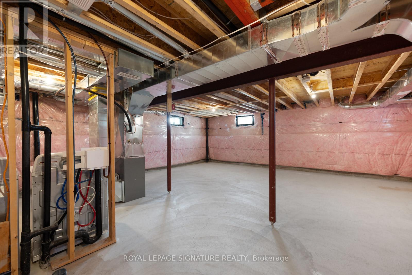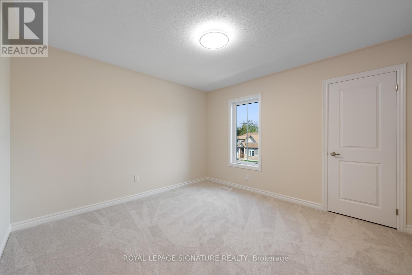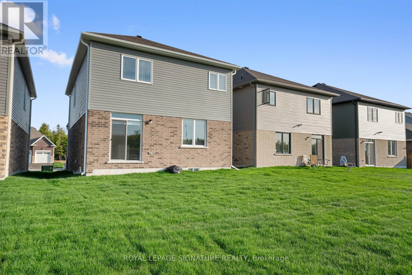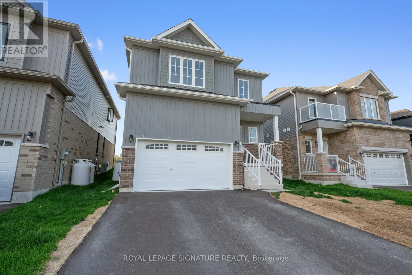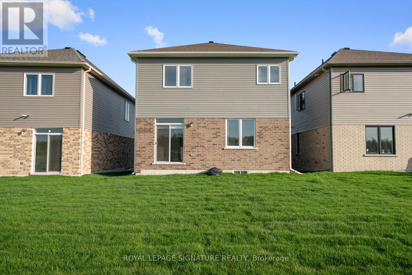4 Bedroom
3 Bathroom
2000 - 2500 sqft
Central Air Conditioning
Forced Air
$599,990
Welcome to 36 Hillcroft Way, Your Modern Escape in the Heart of Cottage Country *Discover this stunning brand-new 4-bedroom, 3-bathroom home in beautiful Bobcaygeon, just 1.5 hours from Toronto*Set in a tranquil new development and surrounded by nature, this home offers the perfect blend of contemporary living and relaxed, small-town charm*Property Highlights Spacious open-concept design with 9-foot ceilings, seamlessly connecting the kitchen, dining, and living areas ideal for entertaining or cozy nights in*Sun-filled interiors with large windows that bathe the home in natural light*Walkout to a private backyard, perfect for outdoor dining or morning coffee*Luxurious primary suite featuring a private ensuite and walk-in closet your personal retreat*Second line to the waterfront, with scenic views of Sturgeon Lake*Extra Upgrade $$$$ from the Builder -Full Unfinished Spacious Basement with potential to add more Living Space* Lifestyle & Location Nestled along the Trent-Severn Waterway, Bobcaygeon is beloved for its natural beauty and vibrant community*Live where others vacation and enjoy*Boating, fishing, swimming, and outdoor adventures year-round*Local boutiques, charming restaurants, and live entertainment all just minutes away*Easy access to essential services, including shopping and medical care- Investment Potential Whether you're looking for a dream home, a weekend escape, or a profitable Airbnb investment, 36 Hillcroft Way is a smart choice*Located in a growing community, the area is undergoing exciting infrastructure upgrades like Enbridge's Main Line Project, adding long-term value*Make every day feel like a getaway*Own a piece of paradise at 36 Hillcroft Way where modern living meets the serenity of lakeside life* (id:57691)
Property Details
|
MLS® Number
|
X12362915 |
|
Property Type
|
Single Family |
|
Community Name
|
Bobcaygeon |
|
AmenitiesNearBy
|
Marina |
|
EquipmentType
|
Water Heater - Tankless, Propane Tank |
|
Features
|
Cul-de-sac, Irregular Lot Size, Sump Pump |
|
ParkingSpaceTotal
|
3 |
|
RentalEquipmentType
|
Water Heater - Tankless, Propane Tank |
|
Structure
|
Porch |
Building
|
BathroomTotal
|
3 |
|
BedroomsAboveGround
|
4 |
|
BedroomsTotal
|
4 |
|
Appliances
|
Water Heater - Tankless, Blinds, Dishwasher, Dryer, Hood Fan, Stove, Washer, Refrigerator |
|
BasementDevelopment
|
Unfinished |
|
BasementType
|
Full (unfinished) |
|
ConstructionStyleAttachment
|
Detached |
|
CoolingType
|
Central Air Conditioning |
|
ExteriorFinish
|
Brick |
|
FoundationType
|
Concrete, Poured Concrete |
|
HalfBathTotal
|
1 |
|
HeatingFuel
|
Propane |
|
HeatingType
|
Forced Air |
|
StoriesTotal
|
2 |
|
SizeInterior
|
2000 - 2500 Sqft |
|
Type
|
House |
|
UtilityWater
|
Municipal Water |
Parking
Land
|
AccessType
|
Public Road |
|
Acreage
|
No |
|
LandAmenities
|
Marina |
|
Sewer
|
Sanitary Sewer |
|
SizeDepth
|
120 Ft ,8 In |
|
SizeFrontage
|
34 Ft ,4 In |
|
SizeIrregular
|
34.4 X 120.7 Ft ; 120.69 Ft X 34.43 Ft X 120.68 Ft X 34.43 |
|
SizeTotalText
|
34.4 X 120.7 Ft ; 120.69 Ft X 34.43 Ft X 120.68 Ft X 34.43 |
|
SurfaceWater
|
Lake/pond |
Utilities
|
Cable
|
Installed |
|
Electricity
|
Installed |
|
Sewer
|
Installed |
https://www.realtor.ca/real-estate/28773729/36-hillcroft-way-kawartha-lakes-bobcaygeon-bobcaygeon

