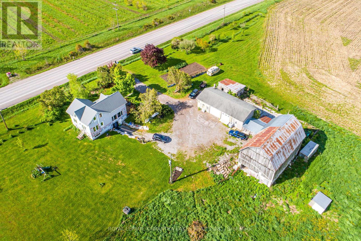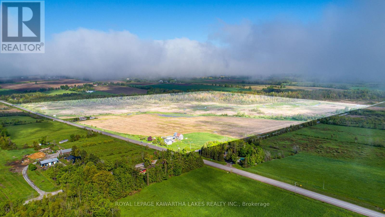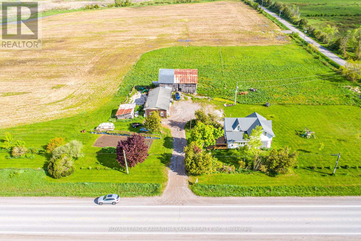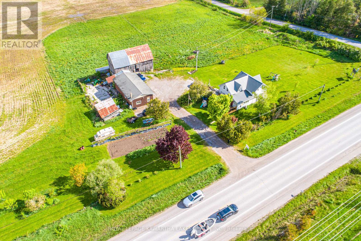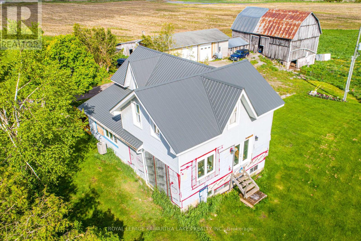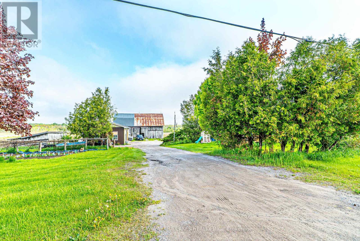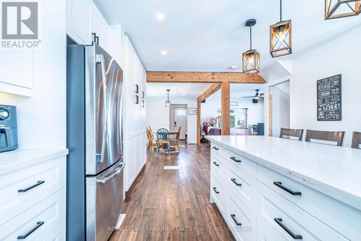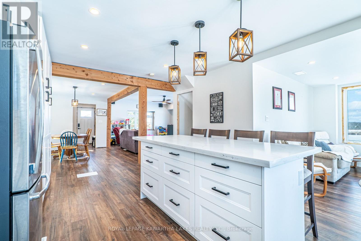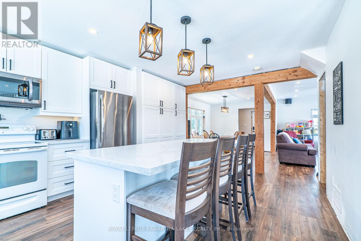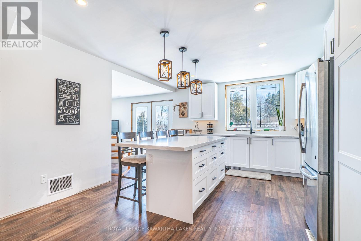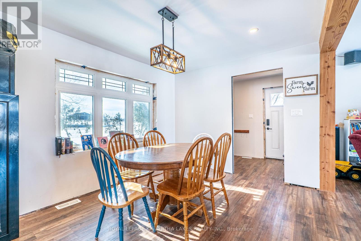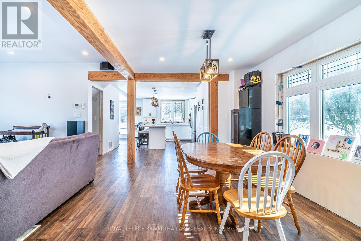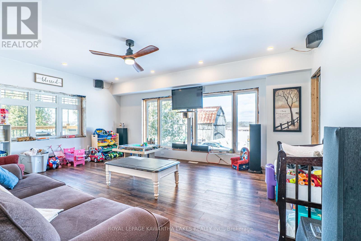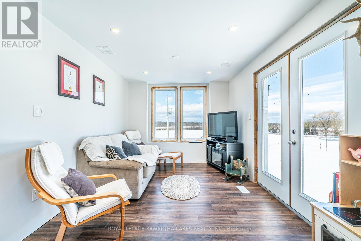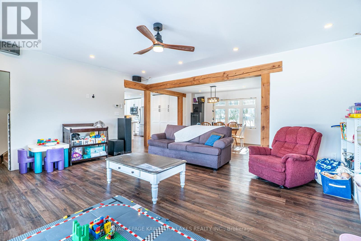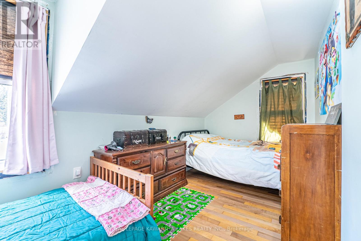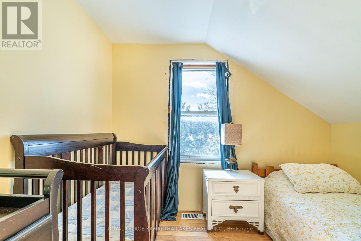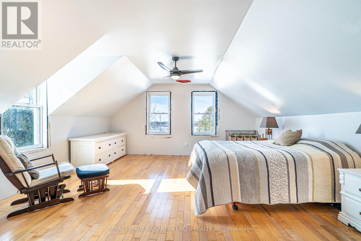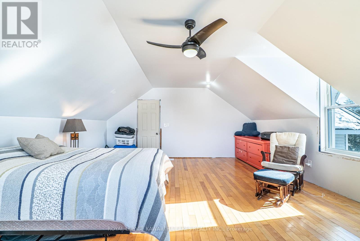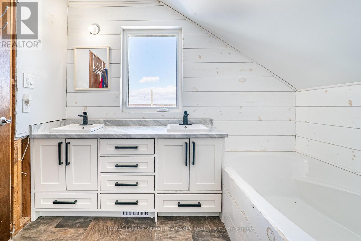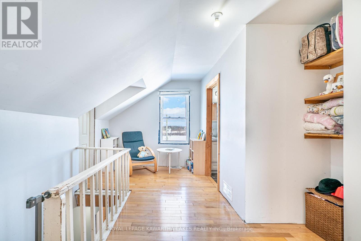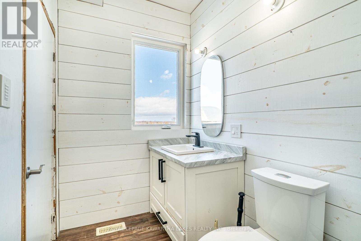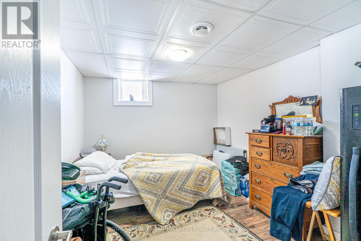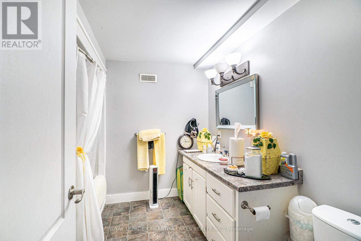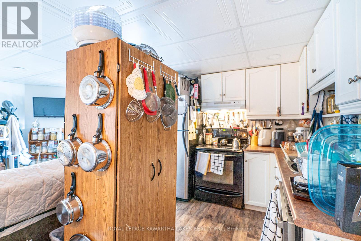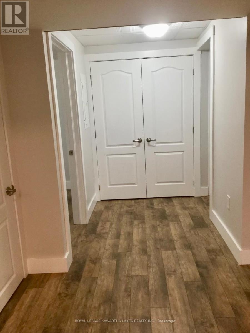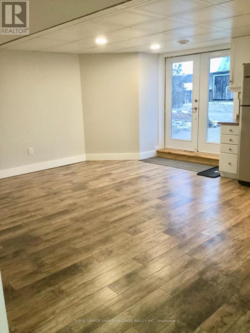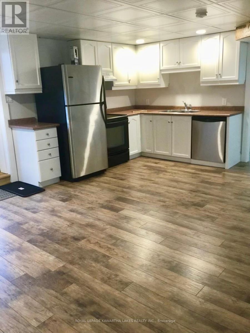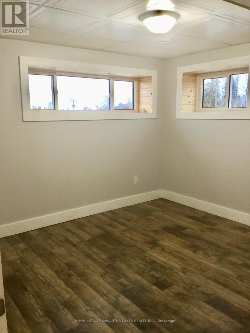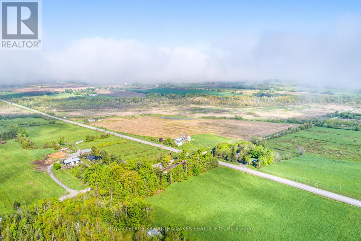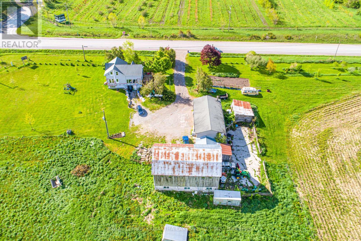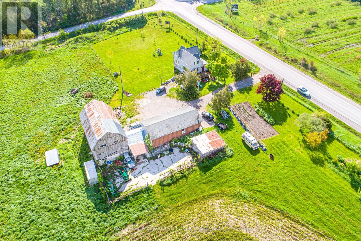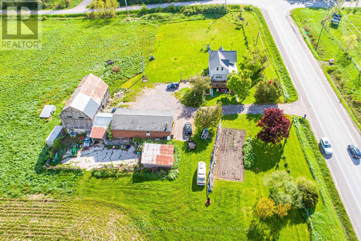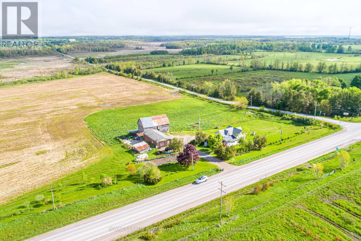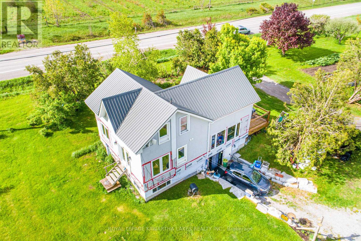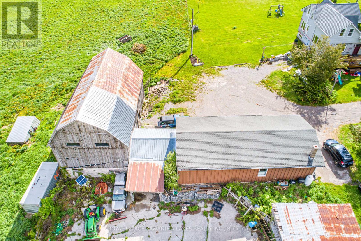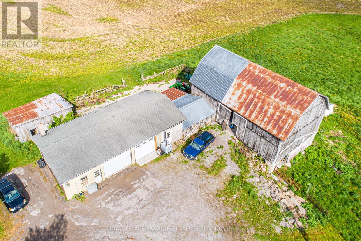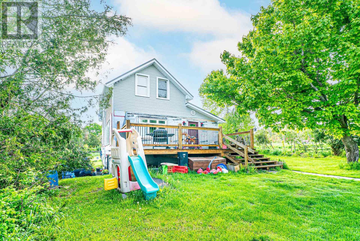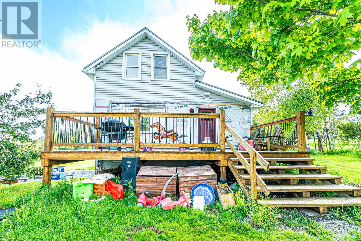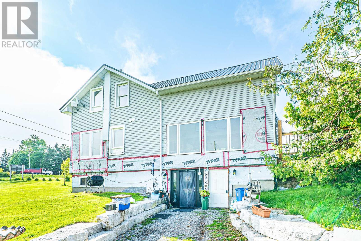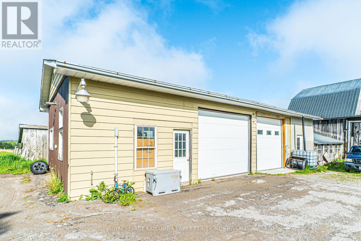5 Bedroom
3 Bathroom
1500 - 2000 sqft
Central Air Conditioning
Forced Air
Acreage
$999,000
Beautiful 97 +/- acre farm offers a mix of modern living and functional farmland. The renovated 2-Storey farmhouse features a welcoming foyer, a spacious living room, a dining room, and a kitchen with a centre island and quartz countertops. A cozy den with a walkout to the yard and a laundry room combined with a 2-piece bath complete the main floor. Upstairs you'll find the primary bedroom, two additional bedrooms, and a 5-piece bath. The walkout basement offers in-law suite potential, complete with a kitchen, two bedrooms, a 4-piece bath, and unfinished storage and utility rooms. The property includes 30 workable acres (25 tiled), a barn with water and hydro, and a large shop with half insulated with water and propane heat, other side cold storage. A fantastic opportunity for country living with farming potential. (id:57691)
Property Details
|
MLS® Number
|
X11991212 |
|
Property Type
|
Agriculture |
|
Community Name
|
Fenelon |
|
CommunityFeatures
|
School Bus |
|
EquipmentType
|
Propane Tank |
|
FarmType
|
Farm |
|
Features
|
Sloping, Carpet Free |
|
ParkingSpaceTotal
|
10 |
|
RentalEquipmentType
|
Propane Tank |
|
Structure
|
Deck |
Building
|
BathroomTotal
|
3 |
|
BedroomsAboveGround
|
3 |
|
BedroomsBelowGround
|
2 |
|
BedroomsTotal
|
5 |
|
Appliances
|
Water Heater, Dishwasher, Dryer, Microwave, Hood Fan, Range, Stove, Washer, Refrigerator |
|
BasementDevelopment
|
Finished |
|
BasementFeatures
|
Walk Out |
|
BasementType
|
Full (finished) |
|
CoolingType
|
Central Air Conditioning |
|
ExteriorFinish
|
Vinyl Siding |
|
FlooringType
|
Laminate, Hardwood |
|
FoundationType
|
Block |
|
HalfBathTotal
|
1 |
|
HeatingFuel
|
Propane |
|
HeatingType
|
Forced Air |
|
StoriesTotal
|
2 |
|
SizeInterior
|
1500 - 2000 Sqft |
|
UtilityWater
|
Dug Well |
Parking
|
Detached Garage
|
|
|
Garage
|
|
|
RV
|
|
Land
|
Acreage
|
Yes |
|
Sewer
|
Septic System |
|
SizeIrregular
|
97.9 Acre |
|
SizeTotalText
|
97.9 Acre|50 - 100 Acres |
|
ZoningDescription
|
A1+ep |
Rooms
| Level |
Type |
Length |
Width |
Dimensions |
|
Second Level |
Bedroom |
2.68 m |
3.03 m |
2.68 m x 3.03 m |
|
Second Level |
Bedroom |
2.27 m |
4.47 m |
2.27 m x 4.47 m |
|
Second Level |
Primary Bedroom |
5.94 m |
4.91 m |
5.94 m x 4.91 m |
|
Lower Level |
Bedroom |
3.62 m |
3.2 m |
3.62 m x 3.2 m |
|
Lower Level |
Bedroom |
3.54 m |
2.92 m |
3.54 m x 2.92 m |
|
Lower Level |
Utility Room |
2.69 m |
2.88 m |
2.69 m x 2.88 m |
|
Lower Level |
Other |
4.68 m |
1.79 m |
4.68 m x 1.79 m |
|
Lower Level |
Kitchen |
4.89 m |
5.86 m |
4.89 m x 5.86 m |
|
Main Level |
Foyer |
1.79 m |
2.09 m |
1.79 m x 2.09 m |
|
Main Level |
Living Room |
5.88 m |
4.87 m |
5.88 m x 4.87 m |
|
Main Level |
Dining Room |
3.25 m |
4.02 m |
3.25 m x 4.02 m |
|
Main Level |
Kitchen |
5.47 m |
3.95 m |
5.47 m x 3.95 m |
|
Main Level |
Den |
3.55 m |
2.88 m |
3.55 m x 2.88 m |
|
Main Level |
Laundry Room |
3.38 m |
1.52 m |
3.38 m x 1.52 m |
Utilities
|
Cable
|
Available |
|
Electricity
|
Installed |
https://www.realtor.ca/real-estate/27958794/1937-glenarm-road-kawartha-lakes-fenelon-fenelon

